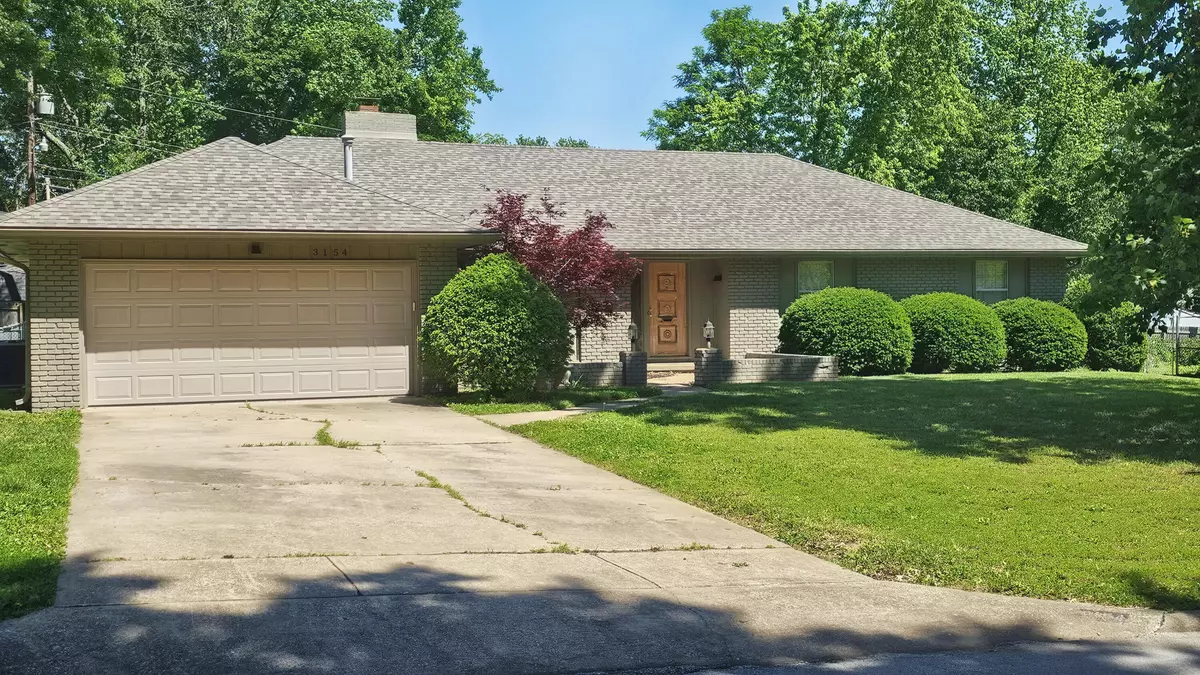$290,000
For more information regarding the value of a property, please contact us for a free consultation.
4 Beds
3 Baths
2,108 SqFt
SOLD DATE : 06/14/2024
Key Details
Property Type Single Family Home
Sub Type Single Family Residence
Listing Status Sold
Purchase Type For Sale
Square Footage 2,108 sqft
Price per Sqft $137
Subdivision Crestview Estates
MLS Listing ID SOM60268240
Sold Date 06/14/24
Style One Story,Ranch
Bedrooms 4
Full Baths 2
Half Baths 1
Construction Status No
Total Fin. Sqft 2108
Originating Board somo
Rental Info No
Year Built 1969
Annual Tax Amount $1,715
Tax Year 2023
Lot Size 0.315 Acres
Acres 0.315
Property Description
Discover elegance and comfort in this charming 4-bed, 3-bath ranch-style home boasting 2108 sq ft of spacious living. Entertain in style with a formal living room and dining room, complemented by granite tile countertops in the kitchen. Enjoy serene outdoor living on the enclosed screened-in patio, while the fenced backyard offers privacy and security. With modern amenities like an alarm system, this home epitomizes both luxury and practicality. Welcome to your dream abode!
Location
State MO
County Greene
Area 2108
Direction From Battlefield and Glenstone, East to Luster, South to Mimosa, East on Mimosa, South on Glenhaven
Rooms
Other Rooms Bedroom-Master (Main Floor), Family Room, Formal Living Room, Living Areas (2)
Dining Room Formal Dining, Kitchen/Dining Combo
Interior
Interior Features Alarm System, Cable Available, High Speed Internet, Internet - Cable, Internet - Cellular/Wireless, Internet - DSL, Internet - Satellite, Other Counters, Security System, Smoke Detector(s), Solid Surface Counters, Tile Counters, W/D Hookup, Walk-In Closet(s), Walk-in Shower
Heating Central
Cooling Attic Fan, Ceiling Fan(s), Central Air
Flooring Hardwood, Wood
Fireplaces Type Family Room
Fireplace No
Appliance Electric Cooktop, Dishwasher, Disposal, Free-Standing Electric Oven, Gas Water Heater, Microwave
Heat Source Central
Laundry In Garage, Main Floor
Exterior
Garage Driveway
Carport Spaces 2
Garage Description 2
Fence Chain Link
Waterfront Description None
View Y/N No
View City
Roof Type Composition
Street Surface Asphalt
Accessibility Central Living Area
Garage Yes
Building
Lot Description Level, Trees
Story 1
Foundation Permanent
Sewer Public Sewer
Water City
Architectural Style One Story, Ranch
Structure Type Brick Partial,Masonry
Construction Status No
Schools
Elementary Schools Sgf-Field
Middle Schools Sgf-Pershing
High Schools Sgf-Glendale
Others
Association Rules None
Acceptable Financing Cash, Conventional, FHA, VA
Listing Terms Cash, Conventional, FHA, VA
Read Less Info
Want to know what your home might be worth? Contact us for a FREE valuation!

Our team is ready to help you sell your home for the highest possible price ASAP
Brought with J.R. Hutcheson Murney Associates - Primrose








