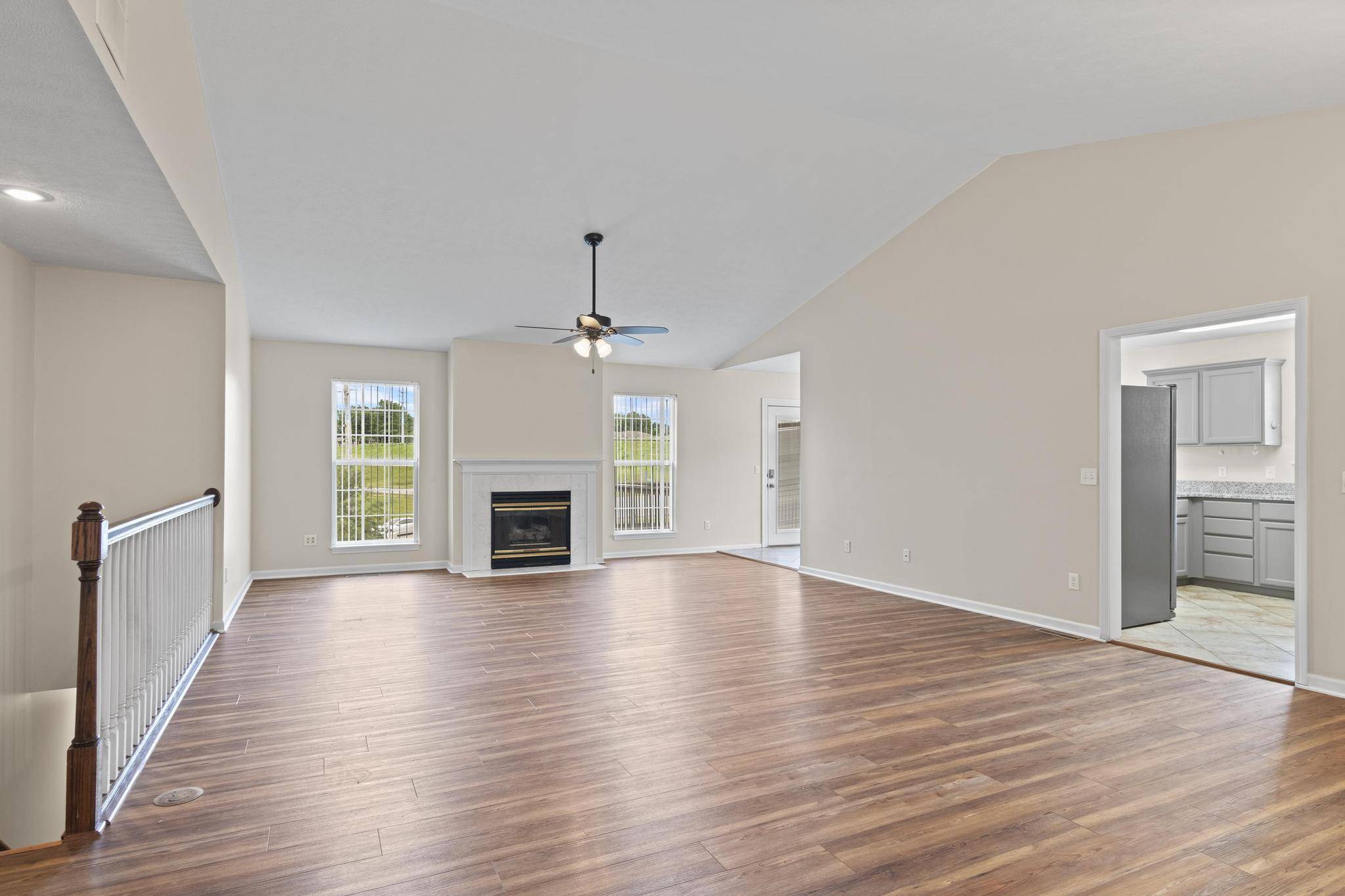$415,900
For more information regarding the value of a property, please contact us for a free consultation.
4 Beds
3 Baths
3,420 SqFt
SOLD DATE : 08/08/2024
Key Details
Property Type Single Family Home
Sub Type Single Family Residence
Listing Status Sold
Purchase Type For Sale
Square Footage 3,420 sqft
Price per Sqft $121
Subdivision Stanhope Terr
MLS Listing ID SOM60269606
Sold Date 08/08/24
Style Two Story
Bedrooms 4
Full Baths 3
Construction Status No
Total Fin. Sqft 3420
Rental Info No
Year Built 1996
Annual Tax Amount $2,087
Tax Year 2023
Lot Size 0.410 Acres
Acres 0.41
Lot Dimensions 95X189
Property Sub-Type Single Family Residence
Source somo
Property Description
Location! Location! Location! You don't want to miss this gem. All brick walk-out basement home in Springfield's popular Hickory Hills/Glendale school districts. You'll love the convenient location just minutes from Sam's Club, Costco, Menards, tons of restaurants, golf and more. This home has space galore, with 4 generously sized bedrooms, an office/flex room, 3 full baths, formal & casual dining, 2 living areas & a large back yard. Upon entering you'll love the soaring ceilings & abundant windows. The living room is generously sized & features a gas log fireplace and plenty of room for entertaining. The kitchen is newly remodeled with granite, beautiful cabinets and a huge pantry. The master suite with jetted tub and dual vanities is located upstairs along with 2 more bedrooms. If that isn't enough space wait until you see the basement. It is HUGE! 10 ft ceilings with large windows that let in plenty of light. The show stopper is the approx. 30'x30' open room that can be used for...pretty much anything! 1 office/flex room, 1 bedroom and a full bath are located downstairs...not to mention several storage areas. This house is priced to sell and one you don't want to miss it!
Location
State MO
County Greene
Area 3420
Direction Eastgate North from Catalpa, East on Stanhope Terrace, home is on your right.
Rooms
Other Rooms Bedroom (Basement), Bedroom-Master (Main Floor), Great Room, Living Areas (2), Office, Pantry
Basement Finished, Interior Entry, Walk-Out Access, Full
Dining Room Kitchen Bar, Kitchen/Dining Combo, Living/Dining Combo
Interior
Interior Features Air Filter, Granite Counters, High Ceilings, High Speed Internet, Jetted Tub, Smoke Detector(s), W/D Hookup, Walk-In Closet(s), Walk-in Shower
Heating Central, Fireplace(s), Forced Air
Cooling Ceiling Fan(s), Central Air
Flooring Carpet, Laminate, Tile
Fireplaces Type Blower Fan, Family Room, Gas, Glass Doors, Screen
Equipment Electric Air Filter
Fireplace No
Appliance Convection Oven, Dishwasher, Disposal, Exhaust Fan, Free-Standing Electric Oven, Gas Water Heater, Ice Maker, Microwave, Refrigerator
Heat Source Central, Fireplace(s), Forced Air
Laundry Main Floor
Exterior
Exterior Feature Cable Access, Rain Gutters, Storm Door(s)
Parking Features Driveway, Garage Door Opener, Garage Faces Front
Garage Spaces 2.0
Carport Spaces 2
Fence Privacy
Waterfront Description None
Roof Type Asphalt
Street Surface Concrete,Asphalt
Garage Yes
Building
Lot Description Sloped
Story 2
Foundation Permanent, Poured Concrete, Slab
Sewer Public Sewer
Water City
Architectural Style Two Story
Structure Type Brick Full,Wood Frame
Construction Status No
Schools
Elementary Schools Sgf-Hickory Hills
Middle Schools Sgf-Hickory Hills
High Schools Sgf-Glendale
Others
Association Rules HOA
HOA Fee Include Common Area Maintenance,Trash
Acceptable Financing Cash, Conventional, FHA, VA
Listing Terms Cash, Conventional, FHA, VA
Read Less Info
Want to know what your home might be worth? Contact us for a FREE valuation!

Our team is ready to help you sell your home for the highest possible price ASAP
Brought with Lex Kozlov Alpha Realty MO, LLC







