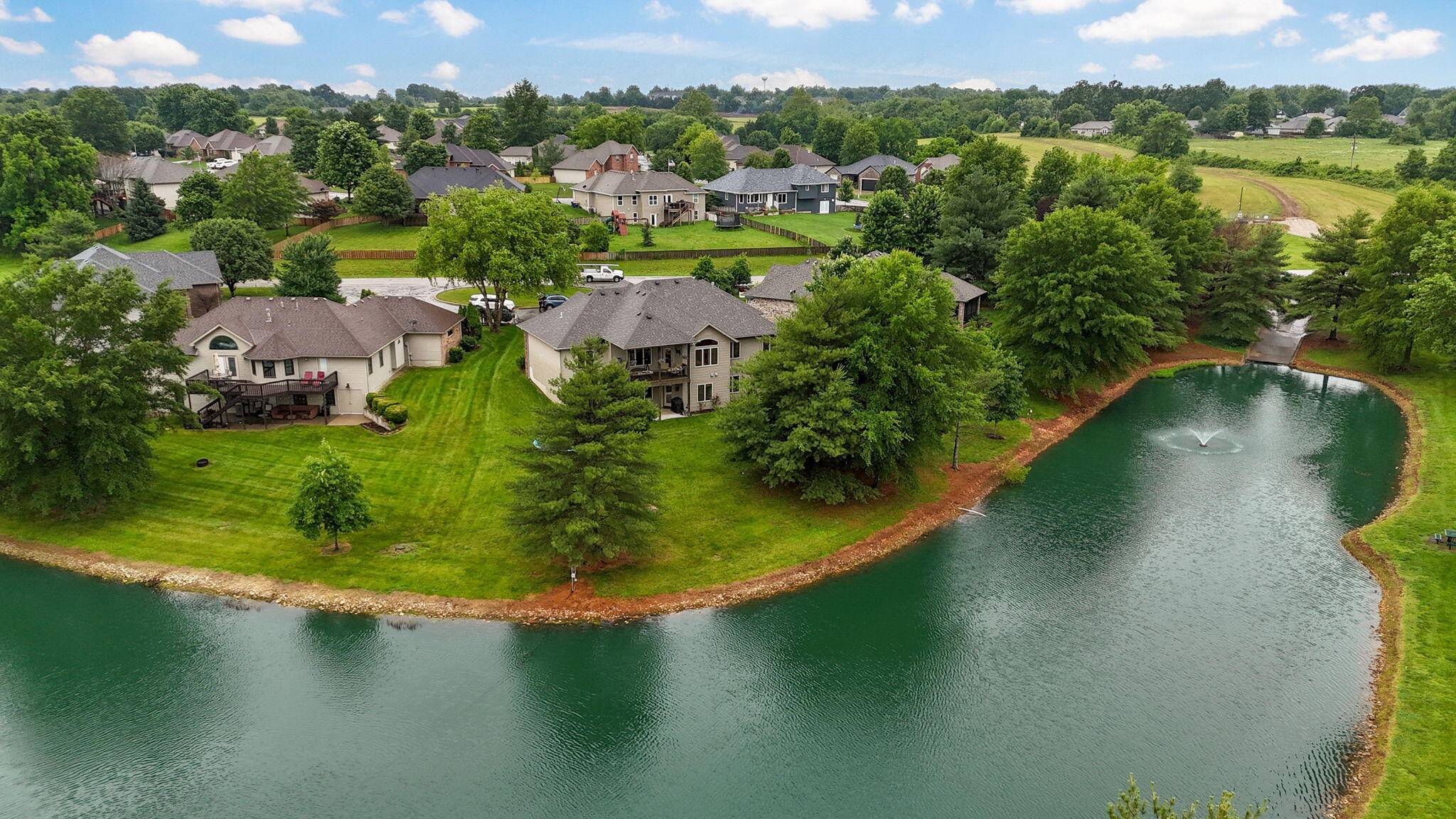$545,000
For more information regarding the value of a property, please contact us for a free consultation.
5 Beds
4 Baths
4,207 SqFt
SOLD DATE : 08/16/2024
Key Details
Property Type Single Family Home
Sub Type Single Family Residence
Listing Status Sold
Purchase Type For Sale
Square Footage 4,207 sqft
Price per Sqft $129
Subdivision Leabrooke Est
MLS Listing ID SOM60270095
Sold Date 08/16/24
Style One Story,French Provincial,Traditional
Bedrooms 5
Full Baths 3
Half Baths 1
Construction Status No
Total Fin. Sqft 4207
Rental Info No
Year Built 2007
Annual Tax Amount $3,626
Tax Year 2023
Lot Size 0.670 Acres
Acres 0.67
Lot Dimensions 160.97X181.8
Property Sub-Type Single Family Residence
Source somo
Property Description
Welcome home to this stunning 5 bedroom, 3.5 bathroom masterpiece backing up to the serene Leabrooke Pond with breathtaking panoramic views. This spacious 4207 total square foot home features a walkout basement with a John Deere room complete with a garage door, additional living space, and walkout access to the backyard.Enjoy the impressive high ceilings throughout the main floor, soaring up to 14 feet in some areas, with 9 foot ceilings in the basement. This home is perfect for entertaining, with plenty of space for family and guests to gather and enjoy the beautiful surroundings. Don't miss out on this incredible opportunity to own a piece of paradise in this desirable neighborhood. Schedule your showing today!
Location
State MO
County Webster
Area 4378
Direction East on US 60, Exit Farm Road 247 North, Turn East on S. Farm Road 243, North on Farm Road 243 (Highway B), East on to Lakeside Road, Left (North) on to Mallard Circle.
Rooms
Other Rooms Bedroom (Basement), Bedroom-Master (Main Floor), Family Room - Down, Family Room, Great Room, John Deere, Living Areas (2)
Basement Concrete, Exterior Entry, Finished, Plumbed, Storage Space, Unfinished, Utility, Walk-Out Access, Full
Dining Room Formal Dining, Kitchen Bar, Kitchen/Dining Combo
Interior
Interior Features Central Vacuum, Crown Molding, Fire/Smoke Detector, Granite Counters, High Ceilings, High Speed Internet, Jetted Tub, Radon Mitigation System, Smoke Detector(s), Tray Ceiling(s), W/D Hookup, Walk-In Closet(s), Walk-in Shower, Wet Bar
Heating Central, Forced Air, Heat Pump, Zoned
Cooling Ceiling Fan(s), Central Air, Heat Pump, Zoned
Flooring Carpet, Hardwood, Tile, Vinyl
Fireplaces Type Blower Fan, Family Room, Gas, Glass Doors, Living Room, Pellet, Two or More
Fireplace No
Appliance Additional Water Heater(s), Electric Cooktop, Dishwasher, Disposal, Electric Water Heater, Microwave, Water Softener Owned
Heat Source Central, Forced Air, Heat Pump, Zoned
Laundry In Basement, Main Floor, Utility Room
Exterior
Exterior Feature Rain Gutters
Parking Features Driveway, Garage Door Opener, Garage Faces Front, Garage Faces Rear
Garage Spaces 3.0
Carport Spaces 3
Waterfront Description View
View Y/N Yes
View Lake, Panoramic
Roof Type Composition
Street Surface Concrete,Asphalt
Accessibility Central Living Area
Garage Yes
Building
Lot Description Acreage, Cul-De-Sac, Curbs, Lake View, Landscaping, Pond(s), Sprinklers In Front, Sprinklers In Rear, Water View
Story 1
Foundation Poured Concrete
Sewer Public Sewer
Water City
Architectural Style One Story, French Provincial, Traditional
Structure Type Brick,Brick Partial,Stone,Vinyl Siding
Construction Status No
Schools
Elementary Schools Rogersville
Middle Schools Rogersville
High Schools Rogersville
Others
Association Rules HOA
HOA Fee Include Basketball Court,Common Area Maintenance,Pool,Tennis Court(s),Walking Trails
Acceptable Financing Cash, Conventional, FHA, USDA/RD, VA
Listing Terms Cash, Conventional, FHA, USDA/RD, VA
Read Less Info
Want to know what your home might be worth? Contact us for a FREE valuation!

Our team is ready to help you sell your home for the highest possible price ASAP
Brought with Douglas Lutz Keller Williams







