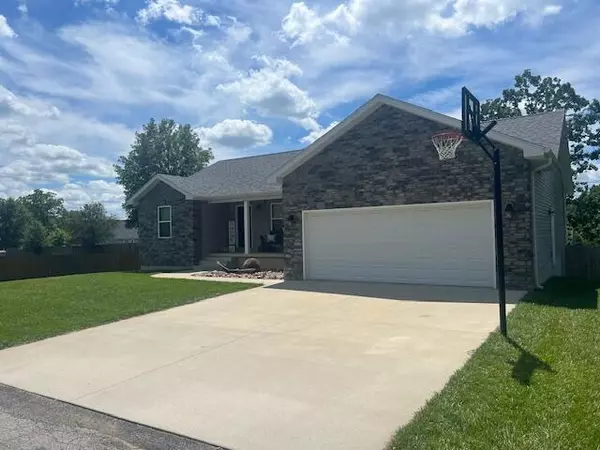$369,000
For more information regarding the value of a property, please contact us for a free consultation.
4 Beds
3 Baths
2,920 SqFt
SOLD DATE : 07/25/2024
Key Details
Property Type Single Family Home
Sub Type Single Family Residence
Listing Status Sold
Purchase Type For Sale
Square Footage 2,920 sqft
Price per Sqft $126
Subdivision Wayhaven
MLS Listing ID SOM60270575
Sold Date 07/25/24
Style One Story,Contemporary,Ranch
Bedrooms 4
Full Baths 3
Construction Status No
Total Fin. Sqft 2920
Rental Info No
Year Built 2020
Annual Tax Amount $1,605
Tax Year 2023
Lot Size 0.330 Acres
Acres 0.33
Lot Dimensions 104.26X140.83
Property Sub-Type Single Family Residence
Source somo
Property Description
Bring the whole family when you come to see this 4 bedroom ( possible 6 ) 3 bath quality custom home... there is something for everyone. With large privacy fenced back yard , large walk out basement with family room, charming kitchen with lots of storage, arched doorways through out the home, attached double car garage and John Deere room for mowers and tools!!!! And to top it off this beautiful home sits in a great location on a cul de sac in Wayhaven subdivision!!!
Location
State MO
County Howell
Area 2920
Direction Sunset Terrace to Jennifer Place, look for sign
Rooms
Other Rooms Bedroom-Master (Main Floor), Family Room - Down, Great Room, John Deere, Living Areas (2)
Basement Finished, Interior Entry, Walk-Out Access, Full
Dining Room Kitchen/Dining Combo
Interior
Interior Features Laminate Counters, Smoke Detector(s), Vaulted Ceiling(s), W/D Hookup, Walk-In Closet(s)
Heating Central, Heat Pump
Cooling Ceiling Fan(s), Central Air, Heat Pump
Flooring Laminate
Fireplace No
Appliance Dishwasher, Disposal, Free-Standing Electric Oven, Refrigerator
Heat Source Central, Heat Pump
Laundry In Basement
Exterior
Exterior Feature Rain Gutters
Parking Features Driveway, Garage Door Opener, Garage Faces Front
Garage Spaces 2.0
Carport Spaces 2
Fence Privacy, Wood
Waterfront Description None
Roof Type Composition
Street Surface Asphalt
Accessibility Accessible Central Living Area, Accessible Common Area, Accessible Entrance, Accessible Hallway(s), Accessible Kitchen, Accessible Kitchen Appliances, Accessible Washer/Dryer, Central Living Area
Garage Yes
Building
Lot Description Cul-De-Sac, Landscaping, Level
Story 1
Foundation Poured Concrete
Sewer Public Sewer
Water City
Architectural Style One Story, Contemporary, Ranch
Structure Type Stone,Vinyl Siding,Wood Frame
Construction Status No
Schools
Elementary Schools West Plains
Middle Schools West Plains
High Schools West Plains
Others
Association Rules None
Acceptable Financing Cash, Conventional, FHA, USDA/RD, VA
Listing Terms Cash, Conventional, FHA, USDA/RD, VA
Read Less Info
Want to know what your home might be worth? Contact us for a FREE valuation!

Our team is ready to help you sell your home for the highest possible price ASAP
Brought with Pamela Cochran Century 21 Ozark Hills Realty, Inc.







