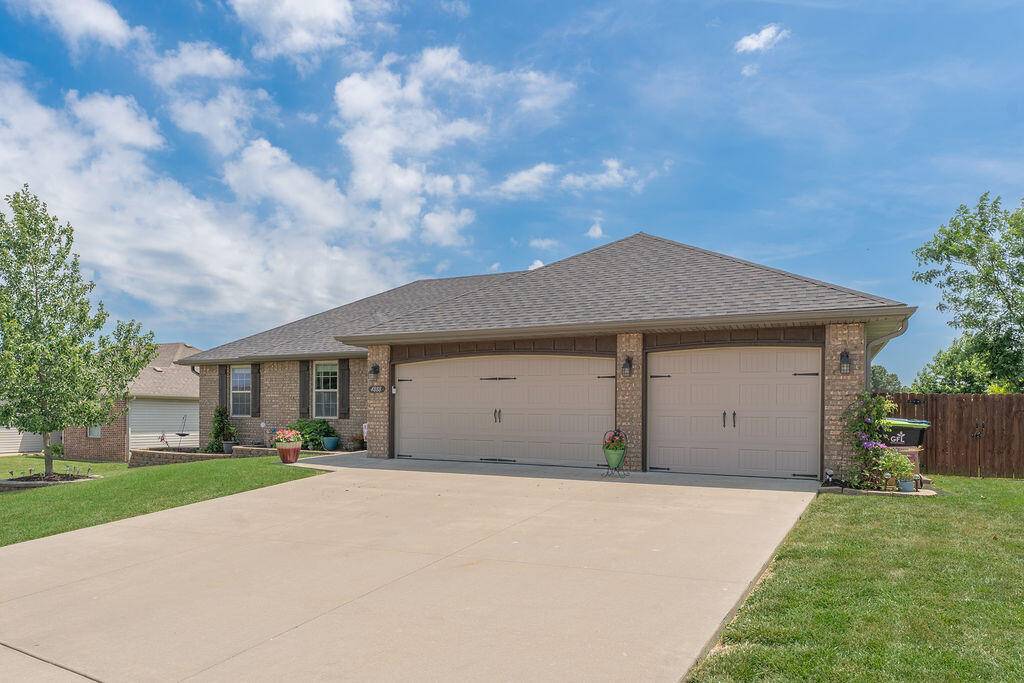$272,000
For more information regarding the value of a property, please contact us for a free consultation.
4 Beds
2 Baths
1,588 SqFt
SOLD DATE : 08/23/2024
Key Details
Property Type Single Family Home
Sub Type Single Family Residence
Listing Status Sold
Purchase Type For Sale
Square Footage 1,588 sqft
Price per Sqft $171
Subdivision Vintage Hills
MLS Listing ID SOM60272571
Sold Date 08/23/24
Style Traditional
Bedrooms 4
Full Baths 2
Construction Status No
Total Fin. Sqft 1588
Rental Info No
Year Built 2013
Annual Tax Amount $2,063
Tax Year 2023
Lot Size 0.300 Acres
Acres 0.3
Lot Dimensions 80X159
Property Sub-Type Single Family Residence
Source somo
Property Description
Dive into the pinnacle of summer bliss with this home tucked away in the highly sought-after Vintage Hills neighborhood. Featuring four bedrooms, two bathrooms, and a three-car garage, this residence promises ample space and comfort for your entire crew. Outside, the expansive fenced in backyard boasts an oversized patio, ideal for gatherings or simply unwinding under the sun. Whether you're grilling up a storm or lounging in peace, this space sets the stage for creating cherished summer memories. With updated flooring throughout and a new roof in 2023, this home has it all. Plus, the neighborhood's stunning pool, with serene waterfall and zero-entry feature, is perfect for the whole gang to splash and play. Embrace the laid-back luxury of Vintage Hills, where each day feels like a vacation retreat right at home.
Location
State MO
County Greene
Area 1588
Direction From west sunshine turn North on Farm Road 115 (Haseltine Rd), drive approximately 1.5 miles and turn East onto W Skyler Dr. Home will be on the south side of the street.
Rooms
Other Rooms Bedroom-Master (Main Floor)
Dining Room Kitchen/Dining Combo, Kitchen Bar
Interior
Interior Features Security System, W/D Hookup, Walk-In Closet(s), Walk-in Shower, Carbon Monoxide Detector(s)
Heating Forced Air
Cooling Central Air, Ceiling Fan(s)
Flooring Carpet, Vinyl, Tile
Fireplace No
Appliance Dishwasher, Gas Water Heater, Free-Standing Electric Oven, Microwave, Disposal
Heat Source Forced Air
Laundry Main Floor, Utility Room
Exterior
Exterior Feature Rain Gutters
Garage Spaces 3.0
Fence Privacy, Wood
Waterfront Description None
View Y/N No
Roof Type Composition
Street Surface Asphalt
Garage Yes
Building
Lot Description Curbs
Story 1
Sewer Public Sewer
Water City
Architectural Style Traditional
Structure Type Brick,Vinyl Siding
Construction Status No
Schools
Elementary Schools Wd Orchard Hills
Middle Schools Willard
High Schools Willard
Others
Association Rules HOA
HOA Fee Include Common Area Maintenance,Basketball Court,Clubhouse,Trash,Pool
Acceptable Financing Cash, VA, FHA, Conventional
Listing Terms Cash, VA, FHA, Conventional
Read Less Info
Want to know what your home might be worth? Contact us for a FREE valuation!

Our team is ready to help you sell your home for the highest possible price ASAP
Brought with Stephanie Strazzinski Sue Carter Real Estate Group







