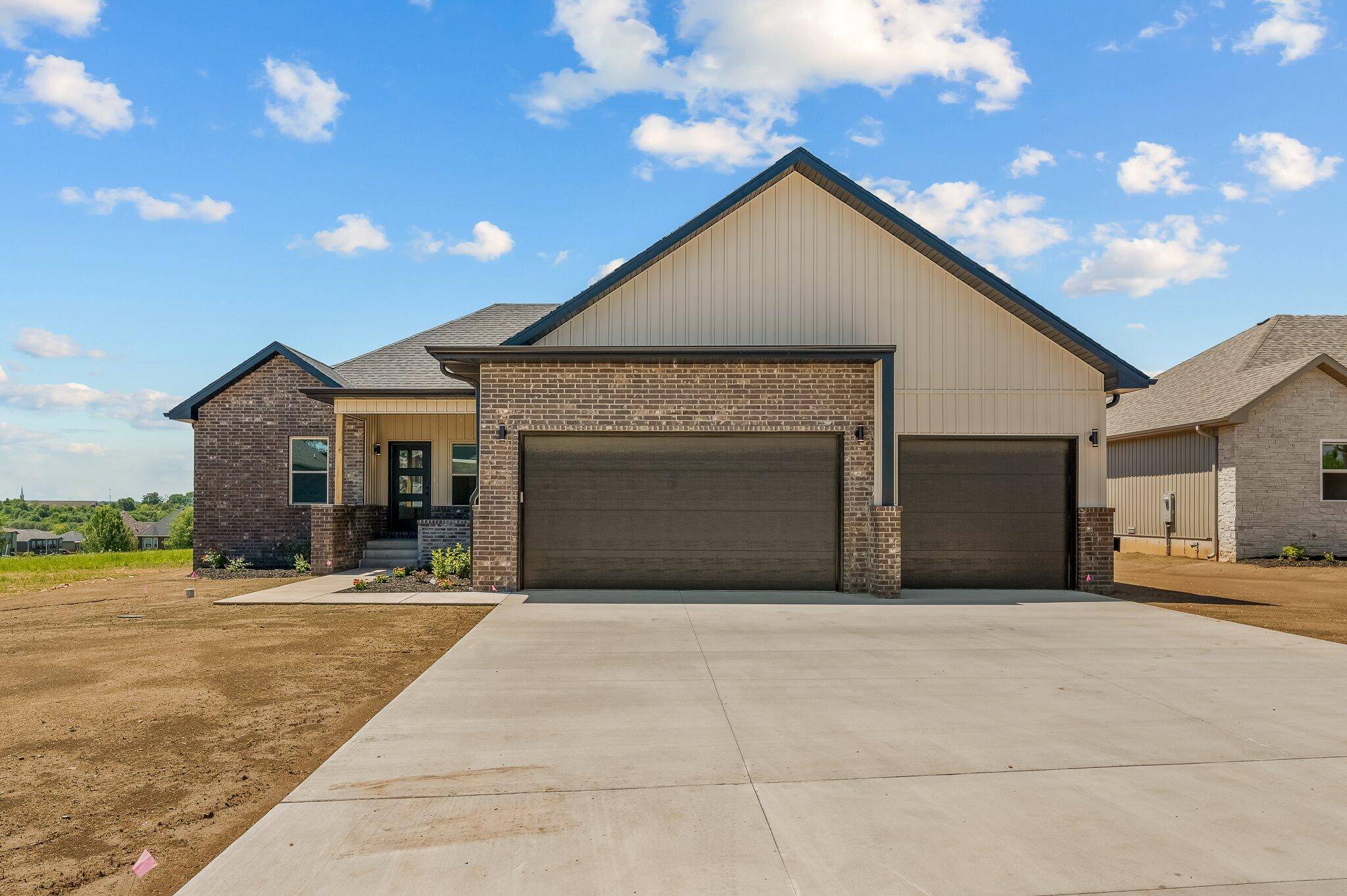$359,000
For more information regarding the value of a property, please contact us for a free consultation.
4 Beds
2 Baths
1,952 SqFt
SOLD DATE : 08/21/2024
Key Details
Property Type Single Family Home
Sub Type Single Family Residence
Listing Status Sold
Purchase Type For Sale
Square Footage 1,952 sqft
Price per Sqft $183
Subdivision Creek Bridge
MLS Listing ID SOM60273444
Sold Date 08/21/24
Style One Story,Contemporary,Ranch
Bedrooms 4
Full Baths 2
Construction Status Yes
Total Fin. Sqft 1952
Rental Info No
Year Built 2024
Annual Tax Amount $475
Tax Year 2023
Lot Size 0.280 Acres
Acres 0.28
Property Sub-Type Single Family Residence
Source somo
Property Description
Modern & Functional and a Steal of a DEAL! This is not your ordinary home. Features you will find in this property that you won't in others are: custom brick flower boxes on front of home. Full yard sod & irrigation. Solid wood closet shelving - NO WIRE! Well thought out floor plan with customization such as dual laundry room entry, built in shelving and large covered back patio. This home features a Luxury Vinyl Plank throughout, with No Carpet & No transition pieces. The dark modern cabinets are paired with beautiful granite countertops and an oversized granite island and built-in pantry. The split floor plan includes a large Master Suite with dual vanities, a large tile walk-in shower w/ glass door, and an expansive walk-in closet. Dual access to the laundry area from the Master Suite and hallway makes accessibility a breeze and so convenient. The laundry area also features multiple wood shelving for storage and functionality. Owners get access to the Community Pool! This home comes with a 1-year builder's Warranty. Come make this Beautiful home yours by Summer. For those looking for more than a Plain Jane home - you found it!
Location
State MO
County Christian
Area 1952
Direction From Hwy 65, take Hwy 14 Exit and turn west. Turn right at first light onto 20th st. Turn left into Creek Bridge onto Richwood. Take first right onto 21st. Follow around to Mason PL. Home is on left.
Rooms
Other Rooms Bedroom-Master (Main Floor)
Dining Room Kitchen/Dining Combo
Interior
Interior Features Granite Counters, Smoke Detector(s), W/D Hookup, Walk-In Closet(s), Walk-in Shower
Heating Central
Cooling Ceiling Fan(s), Central Air, Heat Pump
Flooring Vinyl
Fireplace No
Appliance Dishwasher, Disposal, Free-Standing Electric Oven, Gas Water Heater
Heat Source Central
Laundry Main Floor
Exterior
Exterior Feature Rain Gutters
Parking Features Driveway, Garage Door Opener, Garage Faces Front
Garage Spaces 3.0
Carport Spaces 3
Waterfront Description None
Roof Type Composition
Garage Yes
Building
Lot Description Landscaping
Story 1
Foundation Crawl Space
Sewer Public Sewer
Water City
Architectural Style One Story, Contemporary, Ranch
Structure Type Brick,Vinyl Siding
Construction Status Yes
Schools
Elementary Schools Oz West
Middle Schools Ozark
High Schools Ozark
Others
Association Rules HOA
HOA Fee Include Play Area,Common Area Maintenance,Pool
Acceptable Financing Cash, Conventional, FHA
Listing Terms Cash, Conventional, FHA
Read Less Info
Want to know what your home might be worth? Contact us for a FREE valuation!

Our team is ready to help you sell your home for the highest possible price ASAP
Brought with Ginnett Sturdefant Sturdy Real Estate







