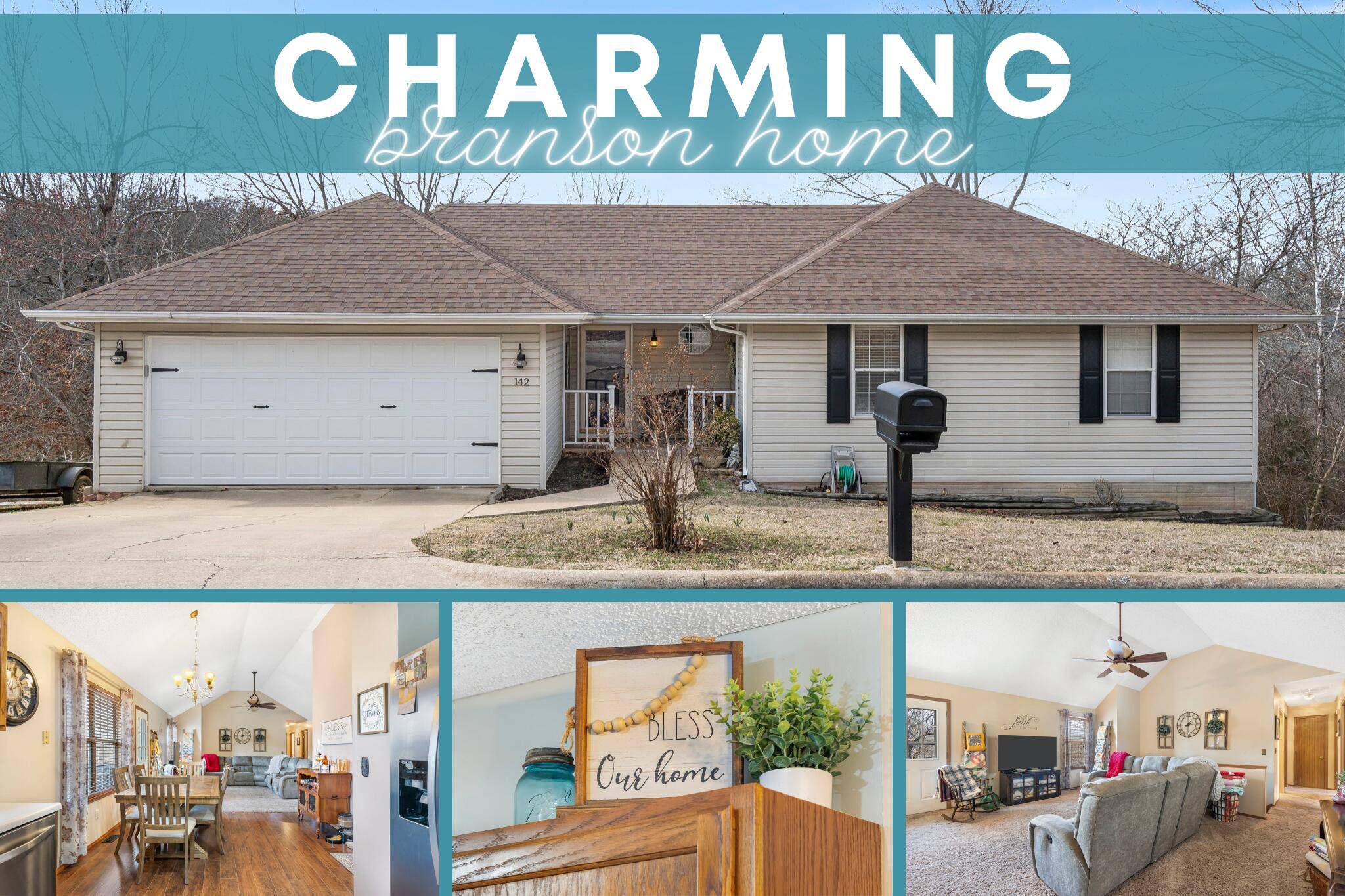$305,000
For more information regarding the value of a property, please contact us for a free consultation.
4 Beds
3 Baths
2,228 SqFt
SOLD DATE : 09/03/2024
Key Details
Property Type Single Family Home
Sub Type Single Family Residence
Listing Status Sold
Purchase Type For Sale
Square Footage 2,228 sqft
Price per Sqft $136
Subdivision Murphy Add
MLS Listing ID SOM60262250
Sold Date 09/03/24
Style Two Story,Ranch
Bedrooms 4
Full Baths 3
Construction Status No
Total Fin. Sqft 2228
Rental Info No
Year Built 1993
Annual Tax Amount $1,179
Tax Year 2023
Lot Size 0.310 Acres
Acres 0.31
Lot Dimensions 82.96 X 150 IRR
Property Sub-Type Single Family Residence
Source somo
Property Description
Discover the perfect blend of comfort and convenience in this meticulously maintained home located at 142 Rose O'Neill Drive. Nestled in an established neighborhood, this property offers easy access to the vibrant amenities of Branson, making it an ideal choice for anyone looking to enjoy the best of both worlds.This inviting residence boasts a living space of approximately2,228 square feet, thoughtfully designed to accommodate both relaxation and entertainment. The home features four bedrooms and three full bathrooms, providing ample space for families, guests, or a home office setup.The heart of this home is its double family rooms, offering versatile spaces for gatherings, leisure, or hobbies. Whether you're hosting a movie night or enjoying a quiet evening at home, these rooms provide the perfect backdrop for making lasting memories.Outdoor living is just as delightful with both upper and lower decks that invite you to unwind in the fresh air of the Ozarks. The property's roof, approximately 3 years old, adds to the peace of mind this home delivers.From shopping and dining to entertainment and outdoor activities, everything Branson has to offer is just moments away.
Location
State MO
County Taney
Area 2228
Direction Hwy 65 exit to 76W Then turn Right on Truman Dr and Right on Rose O'Neill Dr House is on the left SIY
Rooms
Other Rooms Family Room - Down
Basement Finished, Walk-Out Access, Walk-Up Access, Full
Dining Room Kitchen/Dining Combo
Interior
Interior Features High Speed Internet, Smoke Detector(s), Solid Surface Counters, W/D Hookup, Walk-in Shower
Heating Forced Air
Cooling Ceiling Fan(s), Heat Pump
Flooring Carpet, Vinyl
Fireplace No
Appliance Dishwasher, Disposal, Electric Water Heater, Exhaust Fan, Free-Standing Electric Oven, Refrigerator
Heat Source Forced Air
Laundry In Basement
Exterior
Exterior Feature Cable Access, Rain Gutters
Parking Features Garage Faces Front
Garage Spaces 2.0
Carport Spaces 2
Fence None
Waterfront Description None
View Y/N No
Roof Type Composition
Street Surface Concrete,Asphalt
Garage Yes
Building
Lot Description Level, Steep Slope, Wooded/Cleared Combo
Story 1
Foundation Block
Sewer Public Sewer
Water City
Architectural Style Two Story, Ranch
Structure Type Vinyl Siding
Construction Status No
Schools
Elementary Schools Branson Cedar Ridge
Middle Schools Branson
High Schools Branson
Others
Association Rules None
Acceptable Financing Cash, Conventional, FHA, USDA/RD, VA
Listing Terms Cash, Conventional, FHA, USDA/RD, VA
Read Less Info
Want to know what your home might be worth? Contact us for a FREE valuation!

Our team is ready to help you sell your home for the highest possible price ASAP
Brought with Trenna J. Antonelli AMAX Real Estate







