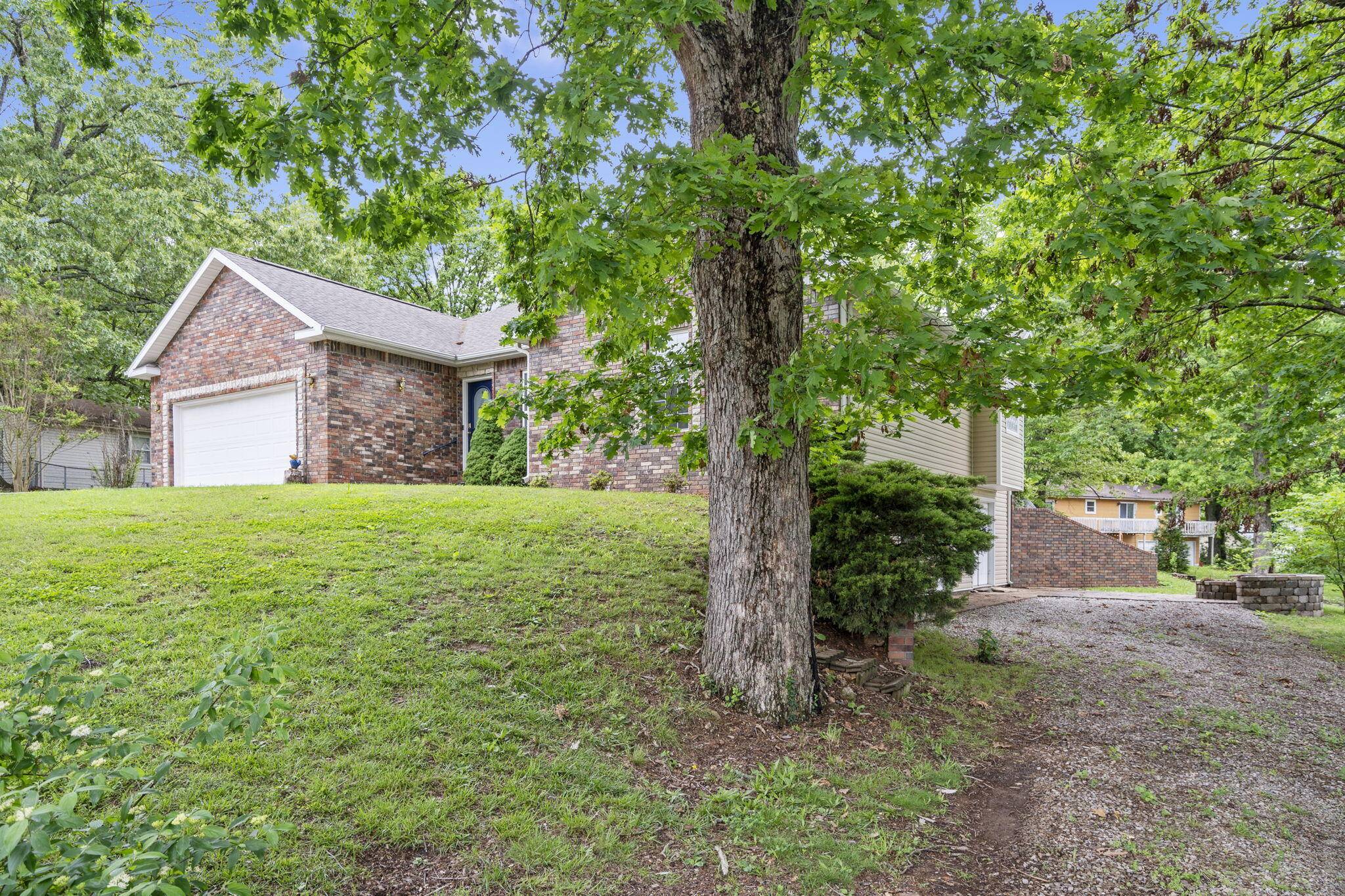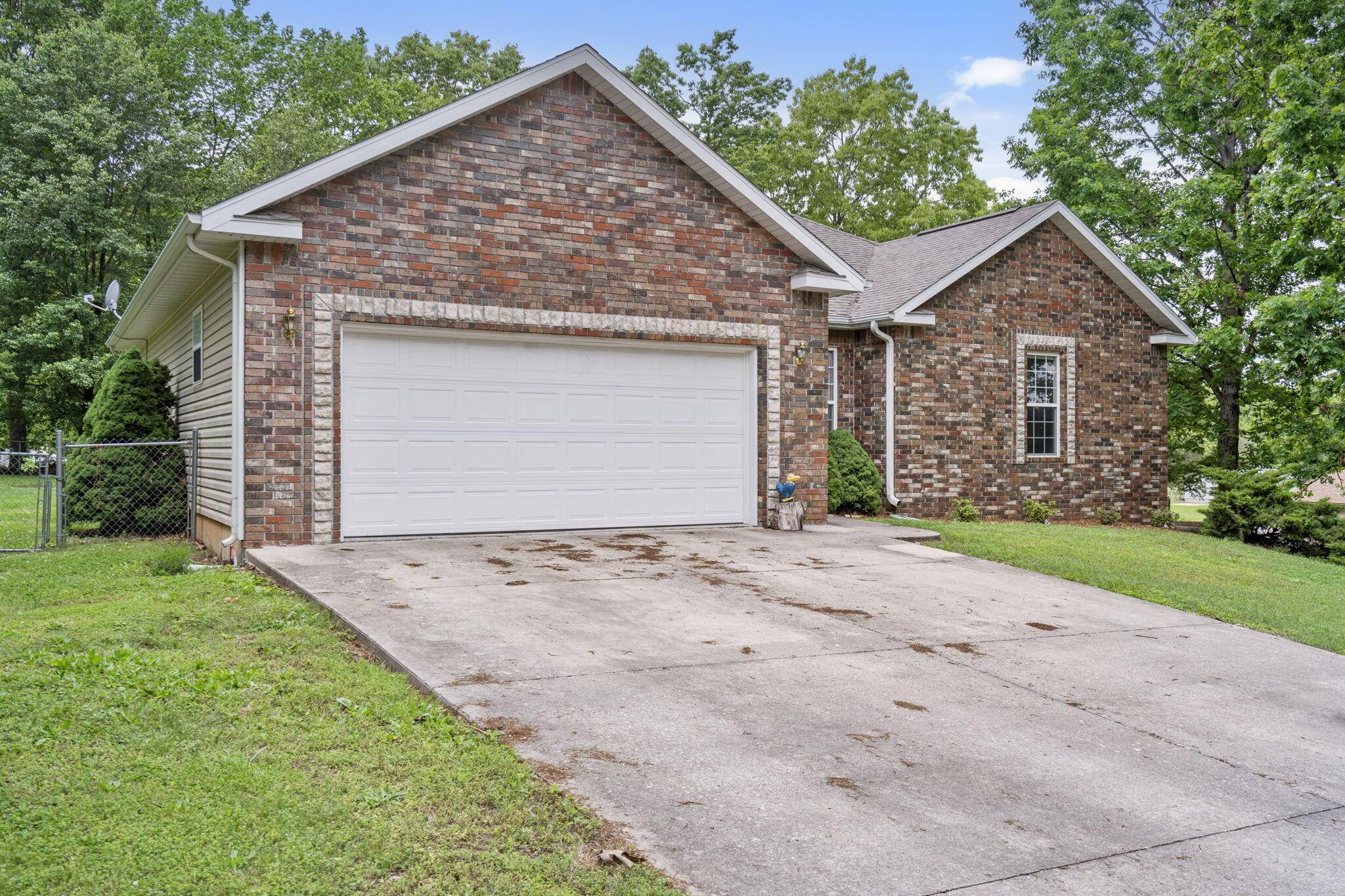$299,000
For more information regarding the value of a property, please contact us for a free consultation.
4 Beds
3 Baths
3,166 SqFt
SOLD DATE : 09/06/2024
Key Details
Property Type Single Family Home
Sub Type Single Family Residence
Listing Status Sold
Purchase Type For Sale
Square Footage 3,166 sqft
Price per Sqft $94
Subdivision Knowles
MLS Listing ID SOM60267916
Sold Date 09/06/24
Style One Story,Contemporary
Bedrooms 4
Full Baths 3
Construction Status No
Total Fin. Sqft 3166
Rental Info No
Year Built 2003
Annual Tax Amount $1,442
Tax Year 2023
Lot Size 0.360 Acres
Acres 0.36
Lot Dimensions 111.1X140
Property Sub-Type Single Family Residence
Source somo
Property Description
This beautiful 4 bedroom, 3 bathroom home in West Plains, MO offers the perfect blend of space, comfort, and convenience. Immaculately maintained, this property boasts a full finished basement, providing ample room for the whole family to spread out and relax. Highlights:Prime Location: Close proximity to Ozarks Healthcare and shopping centers ensures easy access to all your daily needs.Finished Basement: Extra living space, perfect for a family room, game room, or even a home theater!John Deere Garage: Park your vehicles and all your tools with ease in this spacious John Deere garage.Relaxing Outdoor Space: Enjoy the fresh air on the covered back deck or let the kids play safely in the fenced-in backyard. This move-in-ready home is ideal for families or anyone seeking a spacious and well-maintained property in a desirable West Plains location. Don't miss out on this fantastic opportunity!
Location
State MO
County Howell
Area 3166
Direction 2251 Jackie Drive- Deatherage Avenue to the left on Jackie Drive. Look for sign on the right.
Rooms
Other Rooms Bedroom (Basement), Bedroom-Master (Main Floor), Bonus Room, Family Room - Down, John Deere, Living Areas (2)
Basement Concrete, Finished, Walk-Out Access, Full
Dining Room Kitchen/Dining Combo
Interior
Interior Features Fire/Smoke Detector, High Speed Internet, Internet - Cable, Internet - DSL, Tray Ceiling(s), W/D Hookup, Walk-In Closet(s)
Heating Central
Cooling Central Air
Flooring Carpet, Laminate, Vinyl
Fireplace No
Appliance Dishwasher, Disposal, Electric Water Heater, Exhaust Fan, Free-Standing Electric Oven, Microwave, Refrigerator
Heat Source Central
Laundry Main Floor
Exterior
Exterior Feature Rain Gutters
Parking Features Garage Faces Front
Garage Spaces 2.0
Carport Spaces 2
Fence Chain Link
Waterfront Description None
View Y/N Yes
View City
Roof Type Composition
Street Surface Asphalt
Garage Yes
Building
Story 1
Foundation Poured Concrete
Sewer Public Sewer
Water City
Architectural Style One Story, Contemporary
Structure Type Brick,Vinyl Siding
Construction Status No
Schools
Elementary Schools West Plains
Middle Schools West Plains
High Schools West Plains
Others
Association Rules None
Acceptable Financing Cash, Conventional, FHA, USDA/RD, VA
Listing Terms Cash, Conventional, FHA, USDA/RD, VA
Read Less Info
Want to know what your home might be worth? Contact us for a FREE valuation!

Our team is ready to help you sell your home for the highest possible price ASAP
Brought with Derek McGinnis Westgate Realty Inc.







