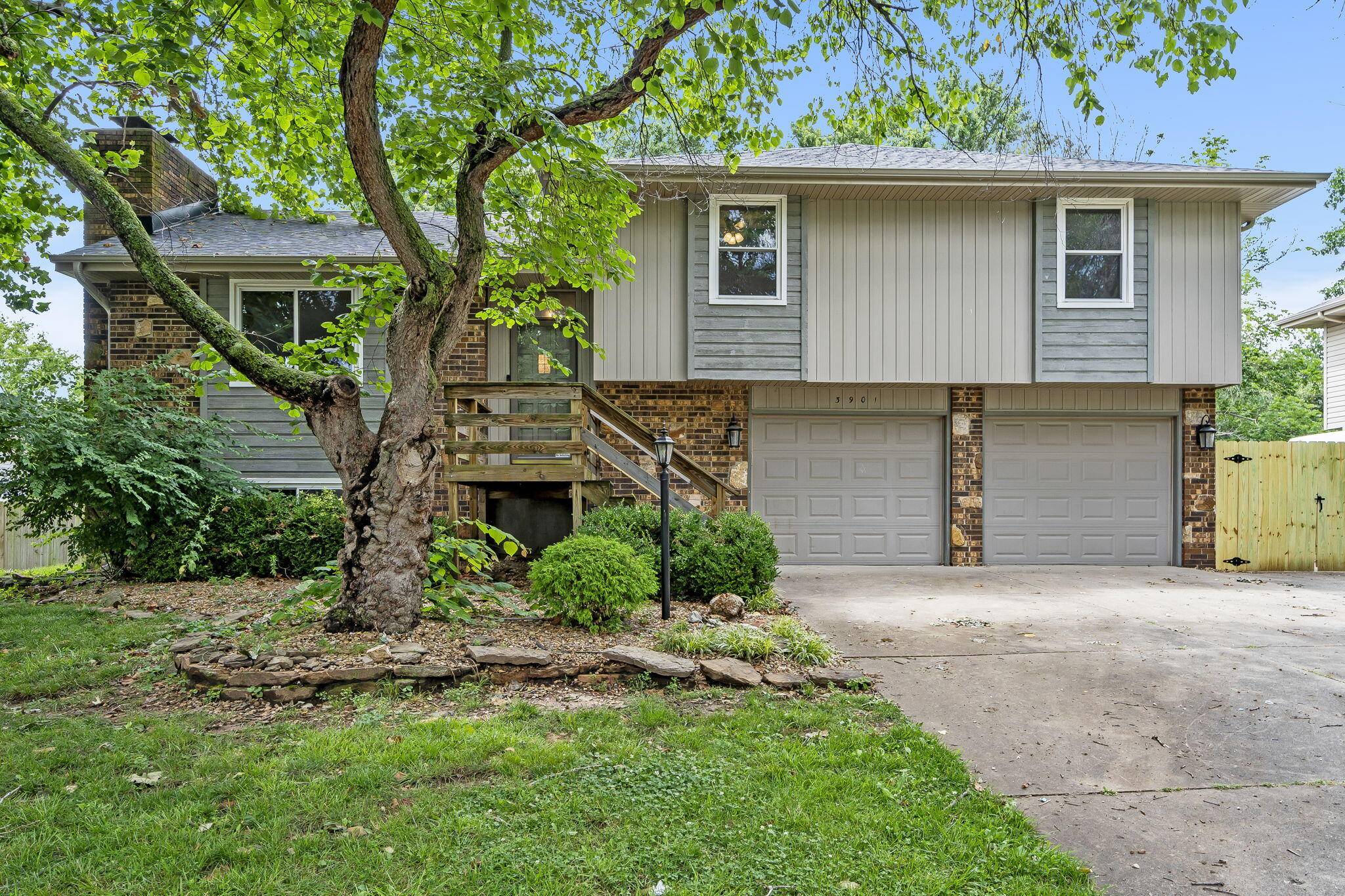$330,000
For more information regarding the value of a property, please contact us for a free consultation.
3 Beds
3 Baths
2,118 SqFt
SOLD DATE : 09/09/2024
Key Details
Property Type Single Family Home
Sub Type Single Family Residence
Listing Status Sold
Purchase Type For Sale
Square Footage 2,118 sqft
Price per Sqft $155
Subdivision Kickapoo Prairie
MLS Listing ID SOM60272737
Sold Date 09/09/24
Style Two Story,Split Level
Bedrooms 3
Full Baths 2
Half Baths 1
Construction Status No
Total Fin. Sqft 2118
Rental Info No
Year Built 1983
Annual Tax Amount $2,642
Tax Year 2023
Lot Size 10,890 Sqft
Acres 0.25
Lot Dimensions 85X126
Property Sub-Type Single Family Residence
Source somo
Property Description
Welcome to your dream home! This stunning 3-bedroom, 2.5-bathroom residence near Cox South and the Medical Mile offers the perfect blend of comfort, style, and convenience. As you arrive, you'll be greeted by an attached 2-car garage and beautifully landscaped front yard.Step inside to discover a beautifully updated kitchen featuring sleek granite countertops, a modern electric range, and a stylish subway tile backsplash. The spacious master suite is a true retreat, boasting a luxurious walk-in tile shower, elegant quartz countertops, and a generous sized closet.The home is designed for both relaxation and entertainment. Enjoy cozy evenings by one of the two wood-burning fireplaces, each with its own unique brick and stone surrounds. The newly carpeted bedrooms and basement, along with the recently refinished hardwood floors, add a touch of warmth and elegance throughout the home.Outside, you'll find your personal oasis: a stunning in-ground pool with a brand-new liner, perfect for cooling off on hot summer days or hosting poolside gatherings.Located in the highly sought-after Kickapoo school district, this home offers the best of both worlds--a serene residential setting with easy access to top-notch schools, medical facilities, shopping, and dining.Don't miss your chance to own this exquisite property. Schedule a viewing today and experience all that this exceptional home has to offer!
Location
State MO
County Greene
Area 2118
Direction From the corner of National and Primrose head west on Primrose, turn left onto Clay, turn right onto Crystal Pl. Home will be on the right.
Rooms
Other Rooms Den, Family Room, Living Areas (2)
Basement Finished, Sump Pump, Partial
Dining Room Kitchen/Dining Combo
Interior
Interior Features Beamed Ceilings, Granite Counters, High Speed Internet, Smoke Detector(s), Vaulted Ceiling(s), W/D Hookup, Walk-In Closet(s), Walk-in Shower
Heating Central, Forced Air
Cooling Ceiling Fan(s), Central Air
Flooring Carpet, Hardwood, Laminate
Fireplaces Type Brick, Stone, Wood Burning
Fireplace No
Appliance Dishwasher, Disposal, Free-Standing Electric Oven, Gas Water Heater, Microwave
Heat Source Central, Forced Air
Laundry In Basement
Exterior
Exterior Feature Cable Access, Rain Gutters
Parking Features Driveway, Garage Door Opener, Garage Faces Front, Parking Space, Paved
Garage Spaces 2.0
Carport Spaces 2
Fence Full, Privacy, Wood
Pool In Ground
Waterfront Description None
View City
Roof Type Asphalt,Composition
Street Surface Asphalt
Garage Yes
Building
Lot Description Cul-De-Sac, Curbs, Landscaping
Story 2
Foundation Poured Concrete
Sewer Private Sewer
Water City
Architectural Style Two Story, Split Level
Structure Type Brick,Vinyl Siding
Construction Status No
Schools
Elementary Schools Sgf-Horace Mann
Middle Schools Sgf-Carver
High Schools Sgf-Kickapoo
Others
Association Rules None
Acceptable Financing Cash, Conventional, FHA, VA
Listing Terms Cash, Conventional, FHA, VA
Read Less Info
Want to know what your home might be worth? Contact us for a FREE valuation!

Our team is ready to help you sell your home for the highest possible price ASAP
Brought with Langston Group Murney Associates - Primrose







