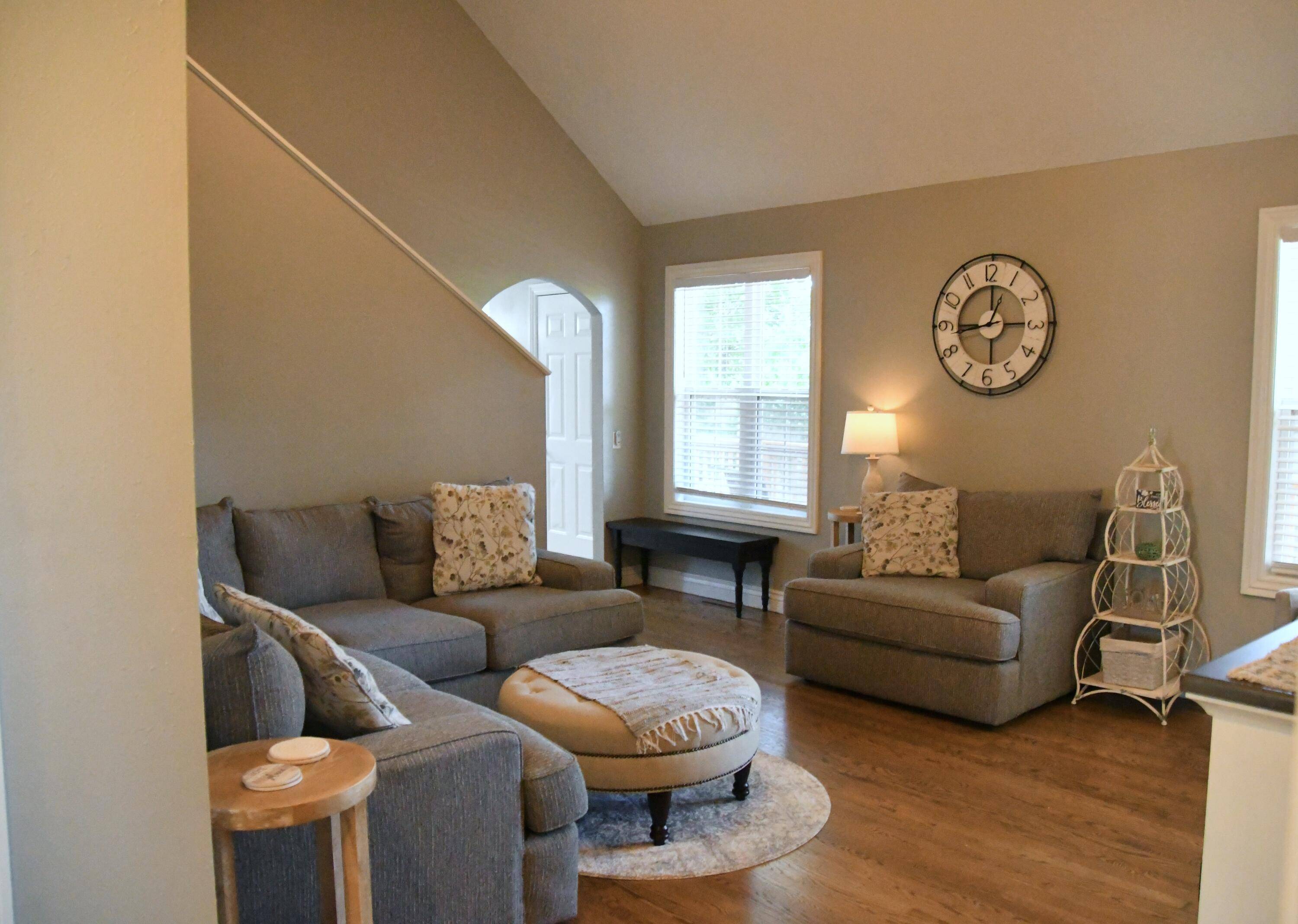$375,000
For more information regarding the value of a property, please contact us for a free consultation.
5 Beds
3 Baths
2,786 SqFt
SOLD DATE : 09/10/2024
Key Details
Property Type Single Family Home
Sub Type Single Family Residence
Listing Status Sold
Purchase Type For Sale
Square Footage 2,786 sqft
Price per Sqft $134
Subdivision Parkridge Est
MLS Listing ID SOM60274230
Sold Date 09/10/24
Style Two Story
Bedrooms 5
Full Baths 2
Half Baths 1
Construction Status No
Total Fin. Sqft 2786
Rental Info No
Year Built 1998
Annual Tax Amount $1,409
Tax Year 2021
Lot Size 0.380 Acres
Acres 0.38
Property Sub-Type Single Family Residence
Source somo
Property Description
This beautiful Park Ridge Estates 5 bedroom, 2 1/2 home is move in ready and tastefully decorated! You'll love the main floor primary bedroom and en-suite bathroom. The primary bathroom has his and her sinks, a large bathtub, walk in shower and closet. There is a second bedroom and 1/2 bath on the main floor too! The living room boasts high ceilings with awesome newly re-finished hardwood floors throughout. The kitchen has granite countertops and lots of storage. Upstairs you'll find a spacious landing area, 3 more charming bedrooms, a large full bathroom, AND a non-conforming bedroom that could be a great media room or office. Plus new carpet throughout! The roof is a little over a year old. Some other special things - this subdivision has access to a back entrance to the Dunnegan Park, the house sits on a cul-de-sac, has a large privacy fenced in backyard, back deck, updated landscaping and a storage shed.
Location
State MO
County Polk
Area 2786
Direction From Bolivar square, drive north on Main to Summit St. Turn east (right) on Summit St to Market Ave. Turn north (left) on Market Ave to Park Ridge Dr. Turn west (left) on Park Ridge Dr to Main Ave. Turn south (left) on Main Ave and follow it around to Wildwood Pl, to home on right.
Rooms
Other Rooms Bedroom-Master (Main Floor), Bonus Room
Dining Room Kitchen/Dining Combo
Interior
Interior Features Granite Counters, High Ceilings, Smoke Detector(s), Soaking Tub, W/D Hookup, Walk-In Closet(s), Walk-in Shower
Heating Heat Pump
Cooling Ceiling Fan(s), Central Air
Flooring Carpet, Tile, Wood
Fireplace No
Appliance Dishwasher, Disposal, Electric Water Heater, Free-Standing Electric Oven, Microwave, Refrigerator
Heat Source Heat Pump
Laundry Main Floor
Exterior
Parking Features Driveway, Garage Faces Front
Garage Spaces 2.0
Carport Spaces 2
Fence Privacy
Waterfront Description None
Roof Type Composition
Garage Yes
Building
Lot Description Cul-De-Sac, Dead End Street
Story 2
Foundation Crawl Space
Sewer Public Sewer
Water City
Architectural Style Two Story
Structure Type Brick Partial,Vinyl Siding
Construction Status No
Schools
Elementary Schools Bolivar
Middle Schools Bolivar
High Schools Bolivar
Others
Association Rules None
Acceptable Financing Cash, Conventional, FHA, USDA/RD, VA
Listing Terms Cash, Conventional, FHA, USDA/RD, VA
Read Less Info
Want to know what your home might be worth? Contact us for a FREE valuation!

Our team is ready to help you sell your home for the highest possible price ASAP
Brought with Kim Scowden Stellar Real Estate Co.







