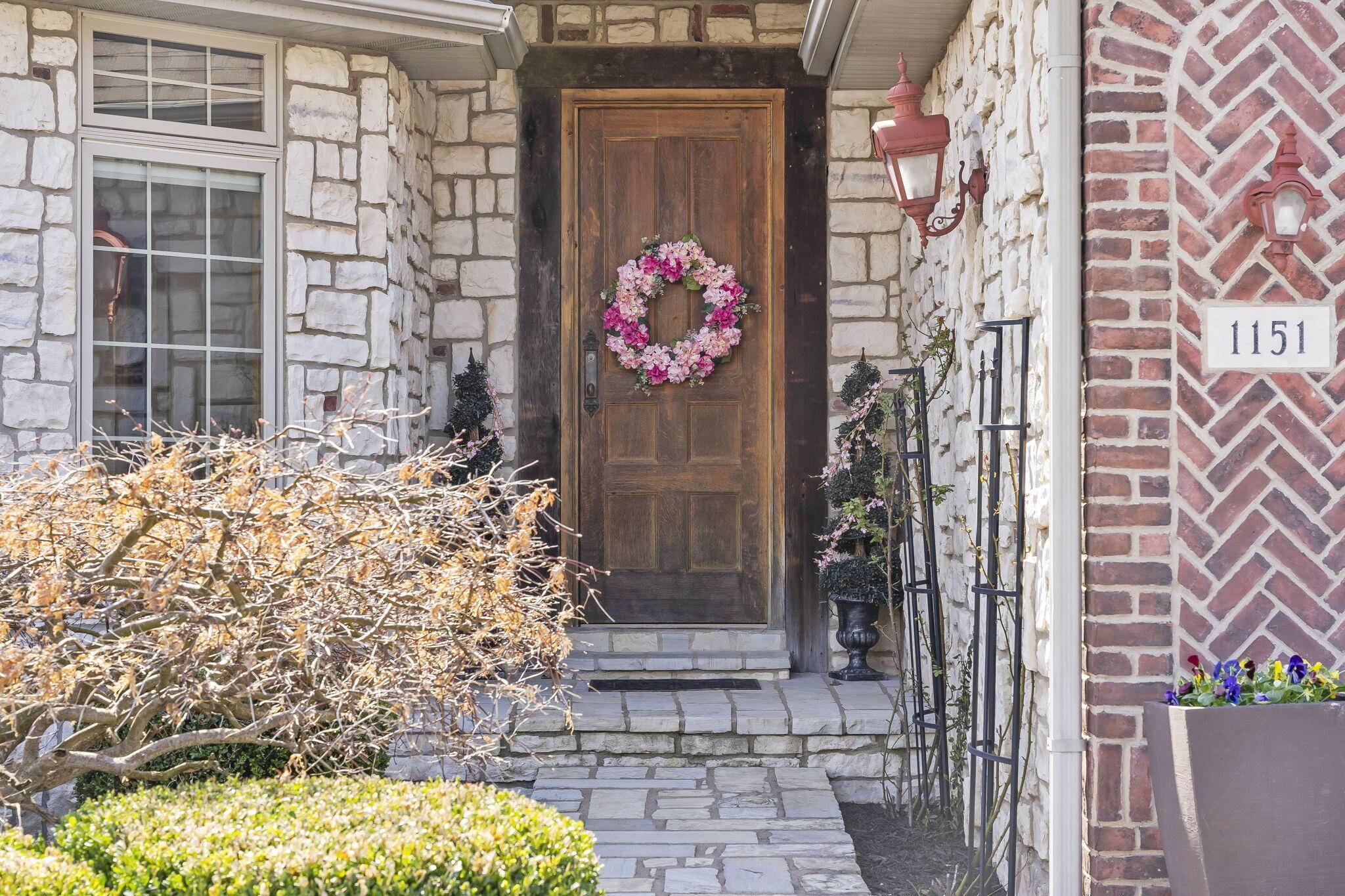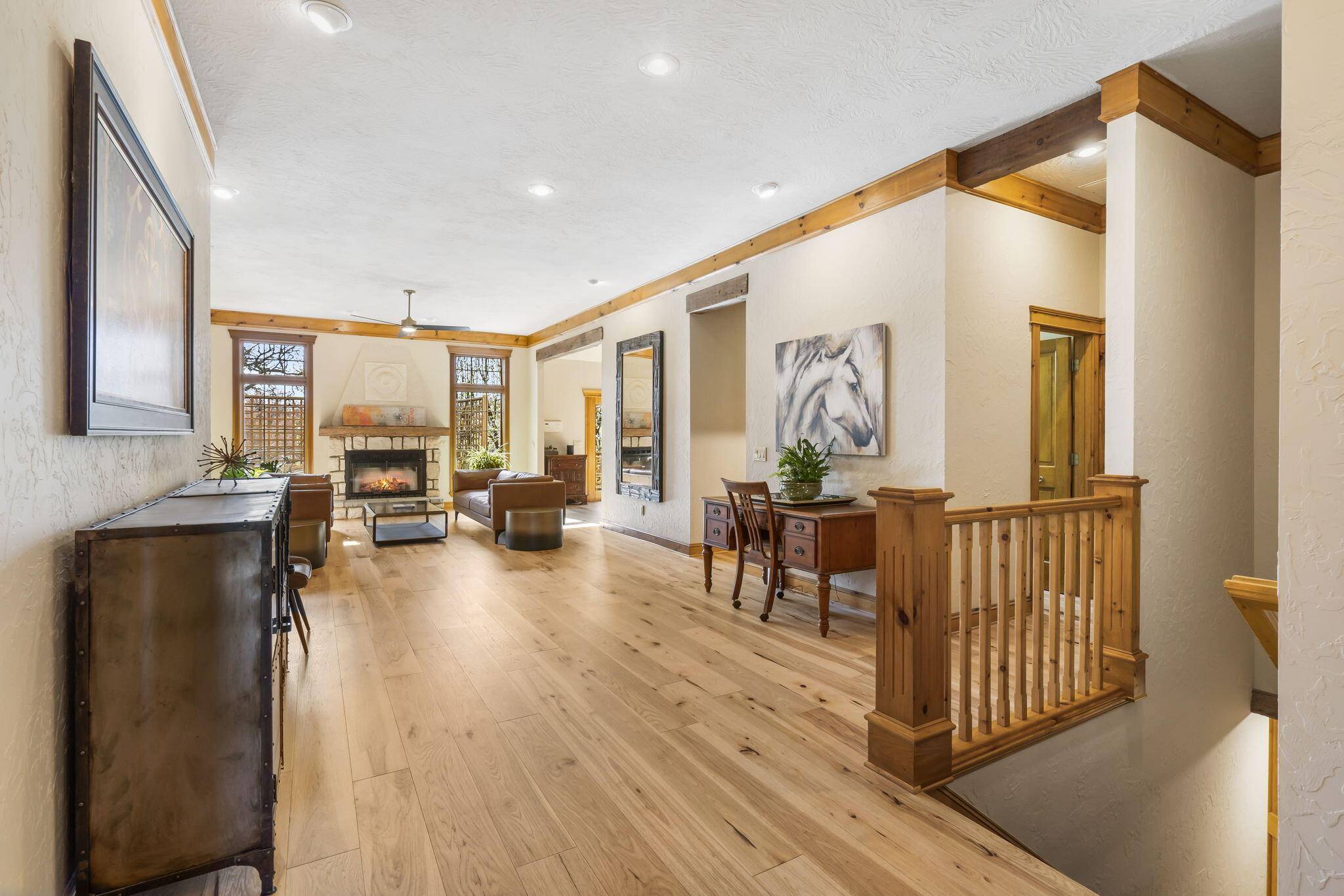$579,000
For more information regarding the value of a property, please contact us for a free consultation.
4 Beds
4 Baths
3,697 SqFt
SOLD DATE : 09/11/2024
Key Details
Property Type Single Family Home
Sub Type Single Family Residence
Listing Status Sold
Purchase Type For Sale
Square Footage 3,697 sqft
Price per Sqft $156
Subdivision Cooper Estates
MLS Listing ID SOM60272831
Sold Date 09/11/24
Style One Story,Traditional
Bedrooms 4
Full Baths 3
Half Baths 1
Construction Status No
Total Fin. Sqft 3697
Rental Info No
Year Built 1998
Annual Tax Amount $2,980
Tax Year 2023
Lot Size 0.300 Acres
Acres 0.3
Lot Dimensions 89X149
Property Sub-Type Single Family Residence
Source somo
Property Description
Welcome to this gorgeous home nestled in coveted Cooper Estates. Offering an unparalleled lifestyle of comfort and prestige, this immaculate home boasts exquisite craftsmanship, premium amenities, and unparalleled privacy. As you step inside, you are greeted by an inviting foyer that sets the tone for the home's elegant ambiance. The expansive living spaces feature an open-concept design, ideal for both intimate gatherings and grand entertaining. Adorned with lavish finishes like custom wood working, new engineered hardwood flooring, and abundant natural lighting, the living room invites relaxation by a cozy fireplace, creating the perfect atmosphere for unwinding after a long day. The gourmet kitchen is appointed with top-of-the-line appliances, custom cabinetry, and a spacious island, making meal preparation a joy on your stunning new countertops. Whether you're hosting a formal dinner party or enjoying a casual meal with loved ones, the adjacent dining area offers a seamless flow for effortless hosting or can be transformed into a private office setting. Retreat to the luxurious master suite, where serenity awaits. Complete with a spa-like ensuite bathroom and a sizable master closet, this sanctuary provides the ultimate escape from the hustle and bustle of everyday life. Downstairs you are greeted with an additional living area perfect for additional guests or hosting gatherings. The basement features three large bedrooms and three additional bathrooms. Downstairs you'll also find a storm shelter and storage room. Step outside to discover your own private oasis, featuring meticulously manicured grounds and a serene patio area ideal for al fresco dining and relaxation. Located within the private community of Cooper Estates you have access to tons of HOA amenities including lawn service, trash service, a swimming pool, tennis and pickleball courts, 24 hr gated security, a clubhouse, and so much more. Don't miss your chance, call to schedule a showing today!
Location
State MO
County Greene
Area 3714
Direction 65 Hwy, N. on Eastgate, E. on Cooper Blvd through gate, E. on Kensington, S. on Yarberry. Legal Description: Cooper Estates 8th add lot 41
Rooms
Other Rooms Bedroom (Basement), Bedroom-Master (Main Floor), Den, Family Room - Down, Family Room, Living Areas (2), Office
Basement Concrete, Exterior Entry, Finished, Plumbed, Storage Space, Sump Pump, Walk-Out Access, Full
Dining Room Formal Dining, Island, Kitchen/Dining Combo
Interior
Interior Features Beamed Ceilings, Cable Available, Central Vacuum, Crown Molding, High Ceilings, High Speed Internet, Internet - Fiber Optic, Jetted Tub, Quartz Counters, Security System, Smoke Detector(s), W/D Hookup, Walk-In Closet(s), Walk-in Shower
Heating Central
Cooling Ceiling Fan(s), Central Air
Flooring Carpet, Engineered Hardwood, Tile
Fireplaces Type Gas, Living Room
Fireplace No
Appliance Commercial Grade, Gas Cooktop, Dishwasher, Disposal, Gas Water Heater, Microwave
Heat Source Central
Laundry Main Floor
Exterior
Exterior Feature Cable Access, Rain Gutters
Parking Features Driveway, Garage Faces Front
Garage Spaces 3.0
Fence None
Waterfront Description None
View City
Roof Type Composition
Street Surface Concrete,Asphalt
Garage Yes
Building
Lot Description Cul-De-Sac, Landscaping, Sprinklers In Front, Sprinklers In Rear, Trees
Story 1
Foundation Permanent, Poured Concrete
Sewer Public Sewer
Water City
Architectural Style One Story, Traditional
Structure Type Brick,Masonry,Stone
Construction Status No
Schools
Elementary Schools Sgf-Hickory Hills
Middle Schools Sgf-Hickory Hills
High Schools Sgf-Glendale
Others
Association Rules HOA
HOA Fee Include Basketball Court,Play Area,Clubhouse,Common Area Maintenance,Community Center,Exercise Room,Gated Entry,Lawn Service,Other,Security Service,Snow Removal,Pool,Tennis Court(s),Trash
Acceptable Financing Cash, Conventional, Exchange, FHA, VA
Listing Terms Cash, Conventional, Exchange, FHA, VA
Read Less Info
Want to know what your home might be worth? Contact us for a FREE valuation!

Our team is ready to help you sell your home for the highest possible price ASAP
Brought with Janette M Frank ReeceNichols - Springfield







