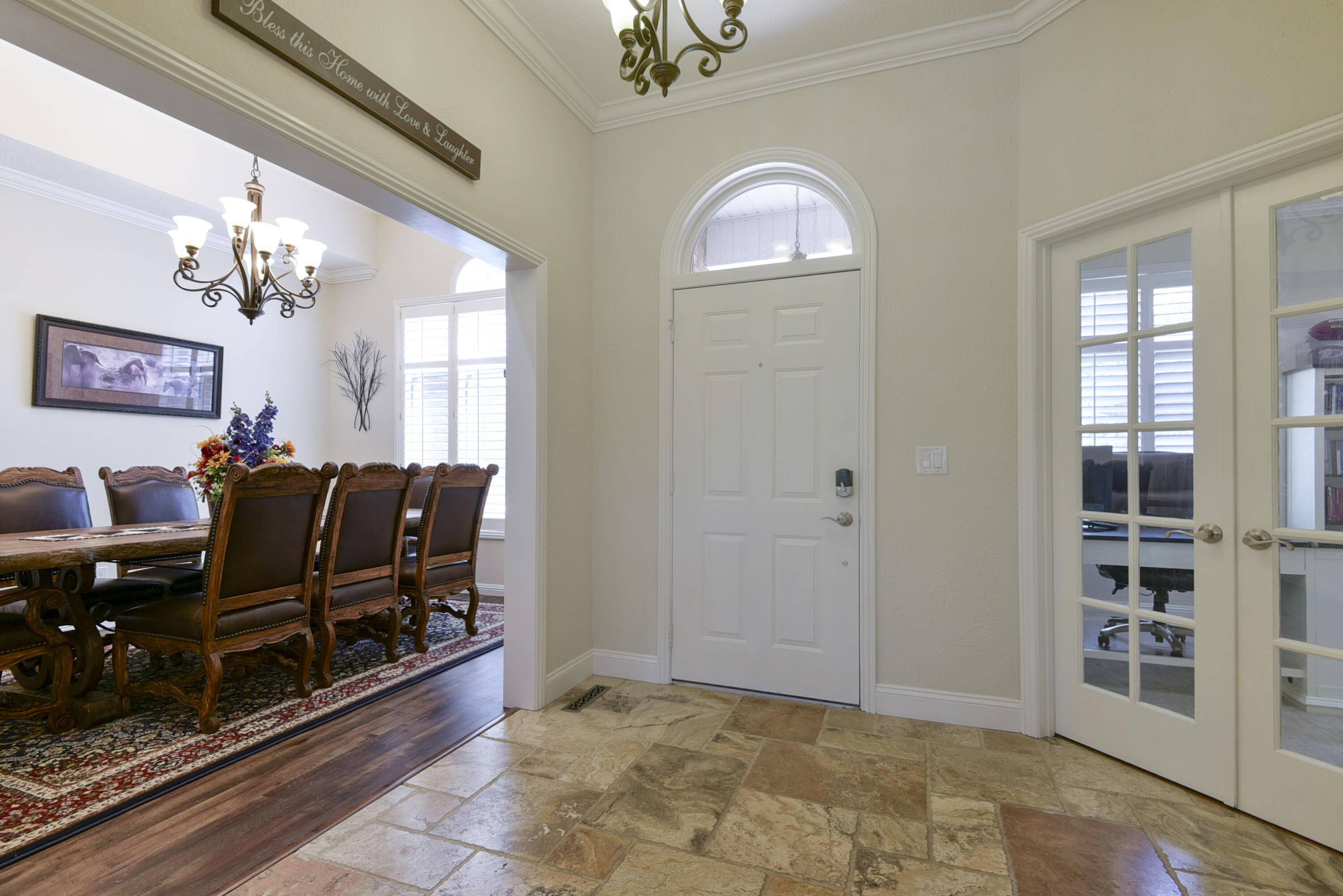$649,900
For more information regarding the value of a property, please contact us for a free consultation.
6 Beds
5 Baths
5,265 SqFt
SOLD DATE : 09/12/2024
Key Details
Property Type Single Family Home
Sub Type Single Family Residence
Listing Status Sold
Purchase Type For Sale
Square Footage 5,265 sqft
Price per Sqft $123
Subdivision Westwood Meadows
MLS Listing ID SOM60267448
Sold Date 09/12/24
Style Two Story
Bedrooms 6
Full Baths 4
Half Baths 1
Construction Status No
Total Fin. Sqft 5265
Rental Info No
Year Built 1992
Annual Tax Amount $3,067
Tax Year 2023
Lot Size 0.360 Acres
Acres 0.36
Lot Dimensions 148X106.6
Property Sub-Type Single Family Residence
Source somo
Property Description
Experience the ''Timeless Elegance'' of 127 Western Ave!!!! From the Soaring Ceilings of the Grand Entry and Living Room, the Natural Light pours in and guides you through to the Large Open Kitchen that will keep you and are Family Connected, or you can see yourself snuggled up by the Fireplace after all your Holiday ''Get Togethers''. You'll Love this Kitchen!!! This 6BR/5BA Home really has it All. Large Bedrooms, A Great Office with High Speed Internet, and Newer Flooring Upstairs and Down. The Craftmanship abounds around every corner from the Rich Flooring to the Rustic Beams adorning the Lower Level Living Room and Bar. It also features a John Deere Room, Oversized 3 Car Garage, Fenced Yard, on this Beautiful Corner Lot. But, Most of your time will be spent outside enjoying this Fantastic Entertaining area around your INGROUND POOL and INGROUND SPA!!! Close to everything yet hidden away. Your only 5 Minutes from Taneycomo & Table Rock Lakes, and the World Famous 76 Strip, while still wrapped in the Privacy and Tranquility that you've come to expect from this Area. So... What are Waiting For??? Come enjoy this Outstanding Home in Westwood Meadows TODAY!!!!
Location
State MO
County Taney
Area 5559
Direction From Hwy 76. Take Fall Creek Rd to Bramble Lane. Turn on Bramble. House sets at the corner of Bramble & Western. SIY
Rooms
Other Rooms John Deere, Living Areas (2), Pantry, Study
Basement Finished, Full
Dining Room Formal Dining, Kitchen Bar, Kitchen/Dining Combo
Interior
Interior Features Carbon Monoxide Detector(s), Crown Molding, Marble Counters, Granite Counters, High Ceilings, High Speed Internet, Internet - Cable, W/D Hookup, Walk-In Closet(s), Walk-in Shower
Heating Central, Fireplace(s), Heat Pump
Cooling Ceiling Fan(s), Central Air
Flooring Carpet, Slate, Vinyl
Fireplaces Type Basement, Kitchen, Wood Burning
Equipment Hot Tub
Fireplace No
Appliance Convection Oven, Electric Cooktop, Dishwasher, Disposal, Dryer, Electric Water Heater, Free-Standing Electric Oven, Ice Maker, Microwave, Refrigerator, Washer, Water Softener Owned
Heat Source Central, Fireplace(s), Heat Pump
Laundry Main Floor
Exterior
Exterior Feature Garden
Parking Features Driveway, Garage Door Opener, Garage Faces Side
Garage Spaces 3.0
Carport Spaces 3
Fence Privacy, Wood
Pool In Ground
Waterfront Description None
Roof Type Composition
Street Surface Asphalt
Garage Yes
Building
Lot Description Sprinklers In Front
Story 2
Foundation Poured Concrete
Sewer Public Sewer
Water City
Architectural Style Two Story
Structure Type Brick,Lap Siding
Construction Status No
Schools
Elementary Schools Branson Cedar Ridge
Middle Schools Branson
High Schools Branson
Others
Association Rules None
Acceptable Financing Cash, Conventional, FHA, VA
Listing Terms Cash, Conventional, FHA, VA
Read Less Info
Want to know what your home might be worth? Contact us for a FREE valuation!

Our team is ready to help you sell your home for the highest possible price ASAP
Brought with Jennifer L Lotz Murney Associates - Primrose







