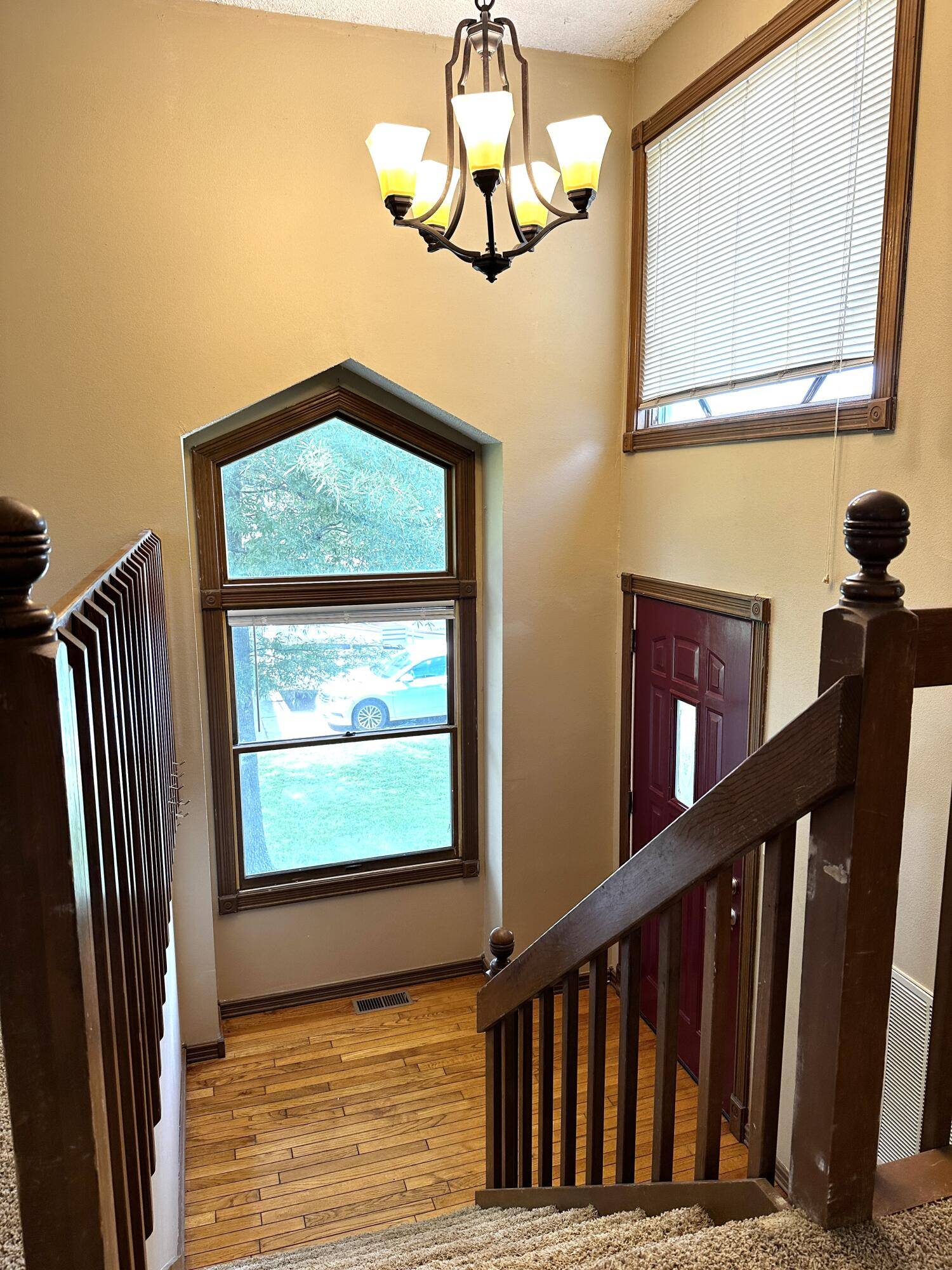$216,900
For more information regarding the value of a property, please contact us for a free consultation.
3 Beds
2 Baths
1,473 SqFt
SOLD DATE : 09/11/2024
Key Details
Property Type Single Family Home
Sub Type Single Family Residence
Listing Status Sold
Purchase Type For Sale
Square Footage 1,473 sqft
Price per Sqft $147
Subdivision Supreme Est
MLS Listing ID SOM60266976
Sold Date 09/11/24
Style Two Story,Split Foyer,Traditional
Bedrooms 3
Full Baths 2
Construction Status No
Total Fin. Sqft 1473
Rental Info No
Year Built 1988
Annual Tax Amount $1,541
Tax Year 2023
Lot Size 0.350 Acres
Acres 0.35
Lot Dimensions 78X195
Property Sub-Type Single Family Residence
Source somo
Property Description
East of 65 hwy with SPACIOUS PRIVATE YARD! Supreme Estates is a wonderful and mature neighborhood East of 65 Hwy by all the great newer subdivisions by Lakes of Wildhorse and the desired Hickory Hills school. This home has many spacious windows giving lots of natural lighting with an open concept kitchen to living room. A very large backyard with privacy fence, big deck and parking pad. Private yard has no homes behind it and had a 40' x 60' garden with 2 apple trees. Do not forget the spacious master bedroom w/walkin closet, split bedrooms and more for an amazing deal in an excellent school district East of 65 hwy!
Location
State MO
County Greene
Area 1473
Direction East from Hwy 65 on Division to Mumford, North to Summerset, East to Pearson Dr.
Rooms
Dining Room Kitchen/Dining Combo
Interior
Interior Features Cable Available, Cathedral Ceiling(s), High Ceilings, Raised or Tiered Entry, Smoke Detector(s), W/D Hookup, Walk-In Closet(s)
Heating Central, Forced Air
Cooling Ceiling Fan(s), Central Air
Flooring Carpet, Hardwood, Tile
Fireplace No
Appliance Dishwasher, Disposal, Free-Standing Electric Oven, Gas Water Heater, Refrigerator
Heat Source Central, Forced Air
Laundry Main Floor
Exterior
Exterior Feature Cable Access, Garden
Parking Features Driveway, Garage Door Opener, Garage Faces Front, Parking Pad, Storage
Garage Spaces 2.0
Carport Spaces 2
Fence Full, Picket, Wood
Waterfront Description None
Roof Type Composition
Street Surface Concrete,Asphalt
Garage Yes
Building
Lot Description Cleared, Curbs, Landscaping, Level, Trees
Story 2
Foundation Permanent
Sewer Public Sewer
Water City
Architectural Style Two Story, Split Foyer, Traditional
Structure Type Vinyl Siding
Construction Status No
Schools
Elementary Schools Sgf-Hickory Hills
Middle Schools Sgf-Hickory Hills
High Schools Sgf-Glendale
Others
Association Rules None
Read Less Info
Want to know what your home might be worth? Contact us for a FREE valuation!

Our team is ready to help you sell your home for the highest possible price ASAP
Brought with Jeffrey B Bonham EXP Realty LLC







