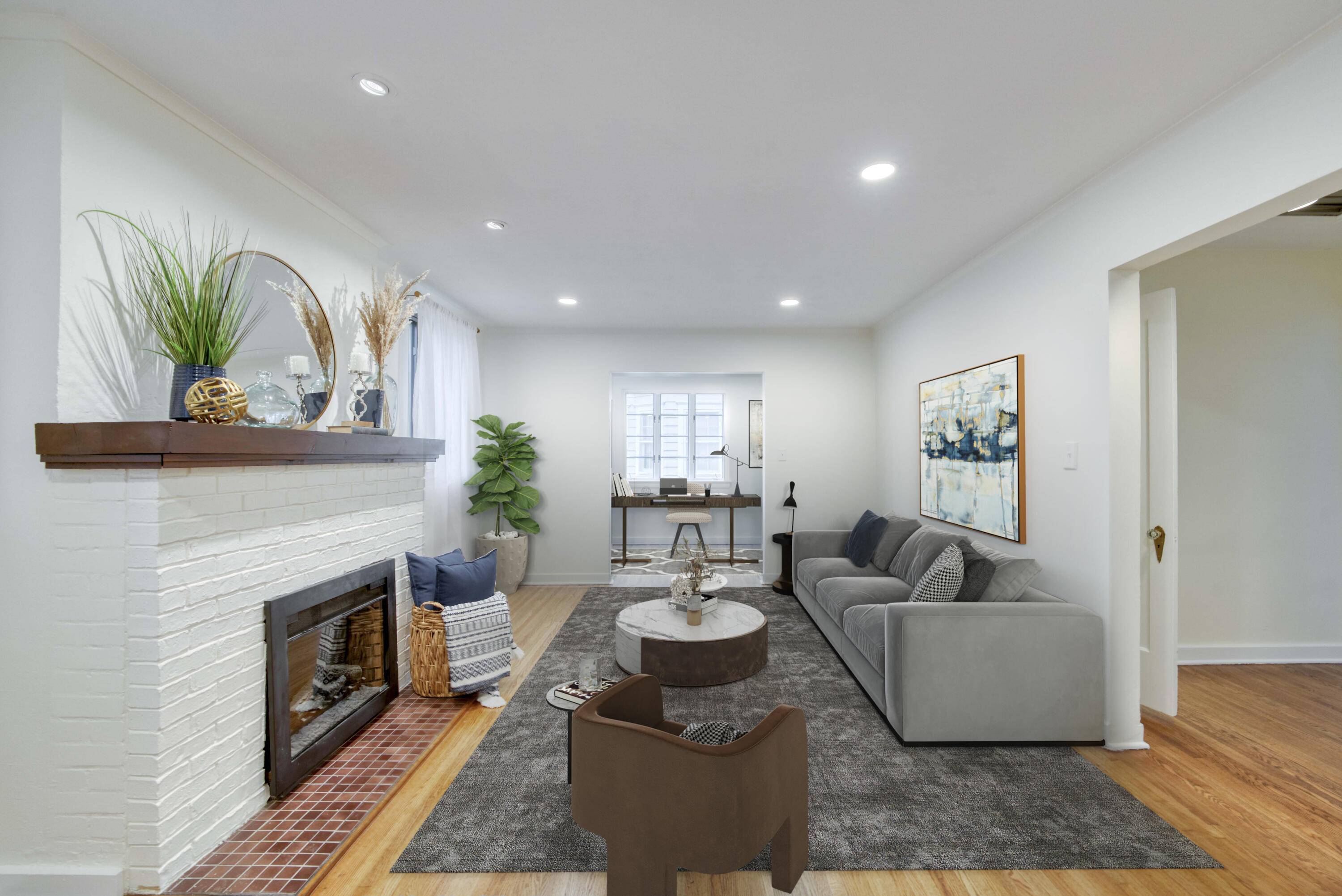$289,900
For more information regarding the value of a property, please contact us for a free consultation.
3 Beds
2 Baths
1,604 SqFt
SOLD DATE : 09/13/2024
Key Details
Property Type Single Family Home
Sub Type Single Family Residence
Listing Status Sold
Purchase Type For Sale
Square Footage 1,604 sqft
Price per Sqft $180
Subdivision Chamberlains
MLS Listing ID SOM60274958
Sold Date 09/13/24
Style One Story
Bedrooms 3
Full Baths 2
Construction Status No
Total Fin. Sqft 1604
Rental Info No
Year Built 1937
Annual Tax Amount $1,660
Tax Year 2023
Lot Size 10,890 Sqft
Acres 0.25
Lot Dimensions 50X220
Property Sub-Type Single Family Residence
Source somo
Property Description
Charming Tudor Cottage in Historic Walnut Street DistrictStep into timeless elegance with this beautifully preserved Tudor cottage, nestled in the sought-after Walnut Street historical district between National and Weller. This home effortlessly blends classic charm with modern updates, offering an inviting living experience.From the moment you enter, you'll be captivated by the refinished hardwood floors that flow throughout the spacious living room and charming sunroom/office. The formal dining room features a unique telephone niche, adding a touch of historical charm.The heart of the home, the kitchen, has been masterfully updated with sleek navy cabinets, a striking tiled backsplash, and butcherblock counters. Modern touches include a large farmhouse sink with gold fixtures, stainless steel appliances, and a 5-burner gas cooktop oven. The pantry provides ample storage space, ensuring your kitchen is both functional and stylish.On the main floor, you'll find two cozy bedrooms, including one with a cedar-lined walk-in closet. The bathroom has been thoughtfully updated with a stunning tiled walk-in shower. Natural light floods the main level and basement, enhancing the home's warm and welcoming ambiance.The lower level offers versatile living space with a third bedroom or second living room, a full bathroom, a huge laundry room, and additional storage options. Original glass doorknobs add a touch of vintage charm throughout.Outside, enjoy a one-car attached garage, a fenced-in backyard, and a covered patio perfect for additional parking or a relaxing sitting area.Don't miss the opportunity to own this delightful blend of historical charm and modern convenience.
Location
State MO
County Greene
Area 1604
Direction From Walnut and National turn East on Walnut to home on the South.
Rooms
Other Rooms Living Areas (2), Sun Room
Basement Finished, Partial
Dining Room Formal Dining
Interior
Interior Features Crown Molding, High Speed Internet, W/D Hookup, Walk-in Shower
Heating Forced Air
Cooling Central Air
Flooring Concrete, Hardwood, Laminate, Tile
Fireplaces Type Electric, Non-Functional, Stone
Fireplace No
Appliance Dishwasher, Free-Standing Gas Oven, Gas Water Heater, Microwave
Heat Source Forced Air
Laundry In Basement
Exterior
Parking Features Covered, Driveway, Garage Faces Rear
Garage Spaces 2.0
Carport Spaces 1
Fence Chain Link
Waterfront Description None
Roof Type Composition
Garage Yes
Building
Lot Description Corner Lot
Story 1
Sewer Public Sewer
Water City
Architectural Style One Story
Structure Type Brick,Stone
Construction Status No
Schools
Elementary Schools Sgf-Rountree
Middle Schools Sgf-Jarrett
High Schools Sgf-Parkview
Others
Association Rules None
Acceptable Financing Cash, Conventional
Listing Terms Cash, Conventional
Read Less Info
Want to know what your home might be worth? Contact us for a FREE valuation!

Our team is ready to help you sell your home for the highest possible price ASAP
Brought with Kristina Janes Murney Associates - Primrose







