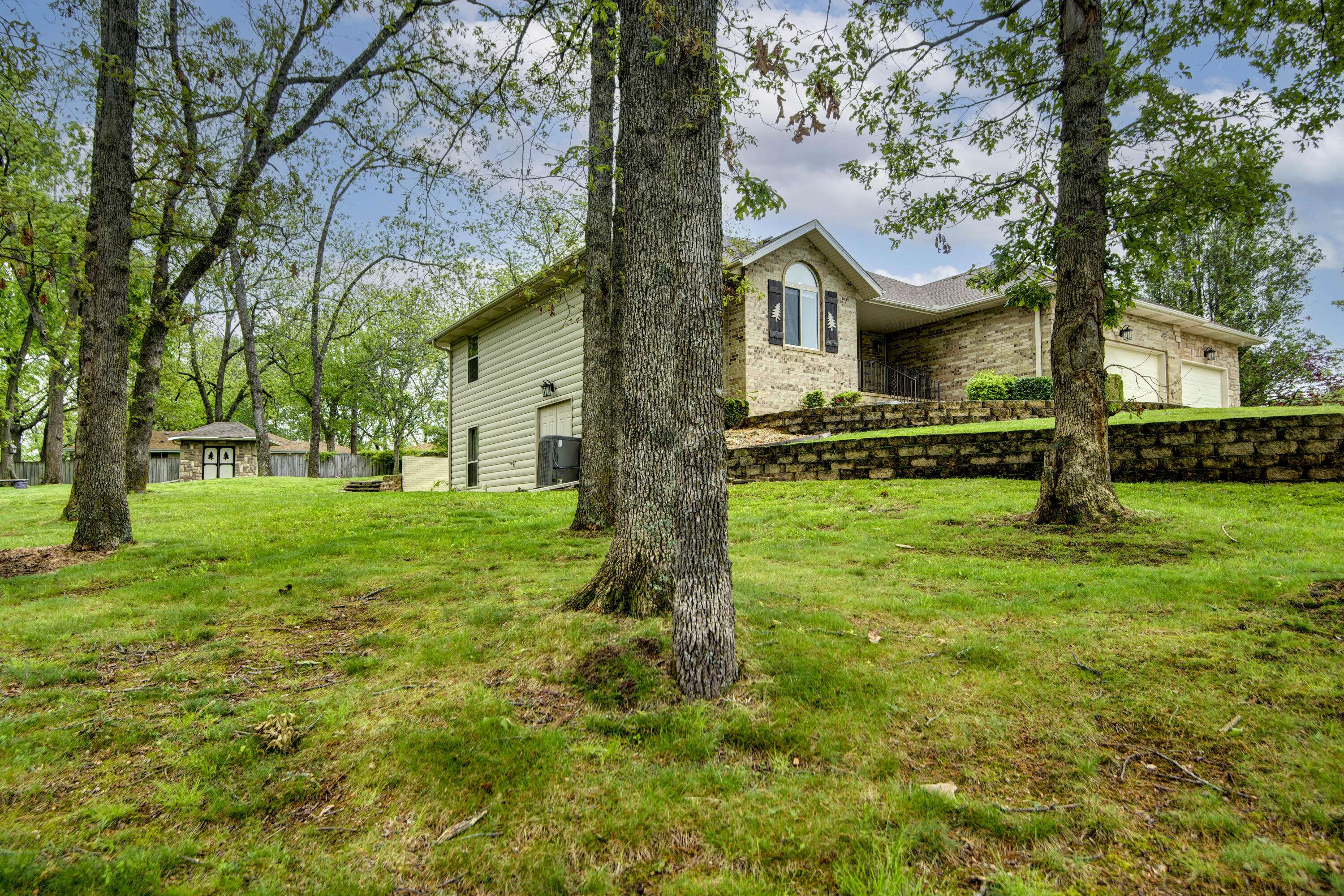$489,900
For more information regarding the value of a property, please contact us for a free consultation.
4 Beds
3 Baths
3,207 SqFt
SOLD DATE : 09/16/2024
Key Details
Property Type Single Family Home
Sub Type Single Family Residence
Listing Status Sold
Purchase Type For Sale
Square Footage 3,207 sqft
Price per Sqft $152
Subdivision Wood Ridge
MLS Listing ID SOM60267530
Sold Date 09/16/24
Style One Story,Traditional
Bedrooms 4
Full Baths 3
Construction Status No
Total Fin. Sqft 3207
Rental Info No
Year Built 1994
Annual Tax Amount $2,540
Tax Year 2023
Lot Size 2.120 Acres
Acres 2.12
Property Sub-Type Single Family Residence
Source somo
Property Description
Beautiful home on just over 2 acres of park-like setting in the Ozarks! This home features 4 bed, 3 bath, 3 car garage and spacious walkout basement with many updates throughout. The main floor features fresh paint, laminate flooring, newer stainless-steel appliances and updated bathrooms. Relax in the heated/cooled sunroom or on the covered deck, ideal for relaxing and entertainment. Additionally, a John Deere room offers storage or workspace for your favorite hobbies. Great location! Within minutes to your favorite schools, shopping and much more. Don't miss out on this incredible opportunity!
Location
State MO
County Christian
Area 3545
Direction From Hwy 65 & Hwy F in Ozark, go east to 6th Ave. (Apple Market). South to Old Prospect Rd, east 1/2 mile to Oak Tree Lane, right to Oak Tree Circle, then turn left to house.
Rooms
Other Rooms Bedroom (Basement), Bedroom-Master (Main Floor), Family Room - Down, John Deere, Pantry, Sun Room
Basement Finished, Storage Space, Walk-Out Access, Full
Dining Room Kitchen/Dining Combo
Interior
Interior Features Other Counters, Smoke Detector(s), W/D Hookup, Walk-In Closet(s), Walk-in Shower
Heating Forced Air, Heat Pump
Cooling Attic Fan, Ceiling Fan(s), Central Air
Flooring Carpet, Laminate
Fireplace No
Appliance Dishwasher, Disposal, Exhaust Fan, Free-Standing Electric Oven, Humidifier, Propane Water Heater, Refrigerator
Heat Source Forced Air, Heat Pump
Laundry In Basement
Exterior
Exterior Feature Rain Gutters, Storm Door(s)
Parking Features Driveway, Garage Faces Front, Paved
Garage Spaces 3.0
Carport Spaces 3
Waterfront Description None
Roof Type Composition
Street Surface Asphalt
Garage Yes
Building
Lot Description Acreage, Cul-De-Sac, Landscaping, Trees, Wooded/Cleared Combo
Story 1
Foundation Poured Concrete
Sewer Septic Tank
Water City
Architectural Style One Story, Traditional
Structure Type Aluminum Siding,Brick Partial
Construction Status No
Schools
Elementary Schools Oz South
Middle Schools Ozark
High Schools Ozark
Others
Association Rules None
Acceptable Financing Cash, Conventional, FHA, VA
Listing Terms Cash, Conventional, FHA, VA
Read Less Info
Want to know what your home might be worth? Contact us for a FREE valuation!

Our team is ready to help you sell your home for the highest possible price ASAP
Brought with Veronika Wright Murney Associates - Primrose







