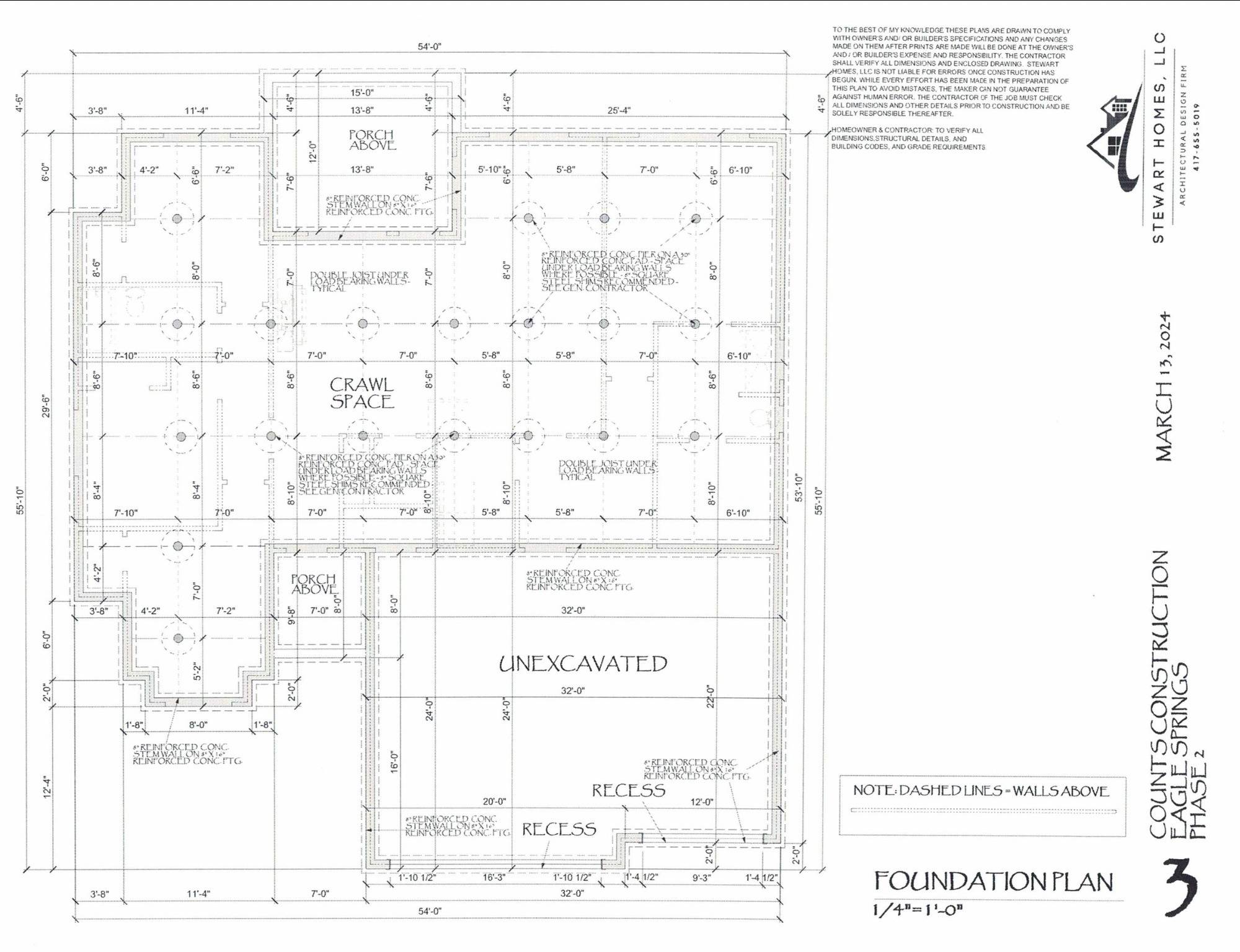$349,900
For more information regarding the value of a property, please contact us for a free consultation.
4 Beds
2 Baths
1,650 SqFt
SOLD DATE : 09/19/2024
Key Details
Property Type Single Family Home
Sub Type Single Family Residence
Listing Status Sold
Purchase Type For Sale
Square Footage 1,650 sqft
Price per Sqft $212
Subdivision Eagle Springs
MLS Listing ID SOM60273521
Sold Date 09/19/24
Style One Story
Bedrooms 4
Full Baths 2
Construction Status Yes
Total Fin. Sqft 1650
Rental Info No
Year Built 2024
Annual Tax Amount $653
Tax Year 2023
Lot Size 10,018 Sqft
Acres 0.23
Lot Dimensions 80x125
Property Sub-Type Single Family Residence
Source somo
Property Description
Welcome to this beautiful open floor plan home! Step through the doors into the open living room, with plenty of room for furniture options. While you're hosting or enjoying the home for yourself, you can gain the luxury of being in the kitchen but still able to talk to people in the living or dining area. The kitchen is home to a gorgeous granite-topped island, perfect for conversation while doing dishes, and plenty of extra counter space. You also have a pantry for all those items you need a place for! The bedrooms are carpeted for a more cozy feeling, and tile in the bathrooms to keep things clean. In the master bathroom you have a gorgeous walk-in shower, and matching granite tops, accompanied by a spacious walk-in closet. Out of the living room you will have a covered deck perfect for relaxing with a cup of coffee, enjoying the weather. Did I mention this home has a three-car garage?? There's also a community pool for you and the family to enjoy! Come checkout this 4 bed, 2 bath beauty before it's gone!
Location
State MO
County Christian
Area 1650
Direction From 65 Highway, West on CC, South on 22nd Street, West on Longview, North on Pond Dr, East on Miramar, then North on Marlin.
Rooms
Other Rooms Mud Room, Pantry
Dining Room Island, Kitchen/Dining Combo
Interior
Interior Features Carbon Monoxide Detector(s), Granite Counters, Internet - Satellite, Smoke Detector(s), Walk-in Shower
Heating Forced Air
Cooling Ceiling Fan(s), Central Air
Flooring Carpet, Tile, Vinyl
Fireplace No
Appliance Dishwasher, Disposal, Free-Standing Gas Oven, Gas Water Heater, Microwave
Heat Source Forced Air
Laundry Main Floor
Exterior
Parking Features Driveway, On Street
Garage Spaces 3.0
Carport Spaces 3
Waterfront Description None
Roof Type Composition
Garage Yes
Building
Lot Description Landscaping, Sprinklers In Front, Sprinklers In Rear
Story 1
Foundation Crawl Space
Sewer Public Sewer
Water City
Architectural Style One Story
Structure Type Brick,Hardboard Siding,Stone,Vinyl Siding
Construction Status Yes
Schools
Elementary Schools Oz West
Middle Schools Ozark
High Schools Ozark
Others
Association Rules HOA
HOA Fee Include Pool
Acceptable Financing Cash, Conventional, FHA
Listing Terms Cash, Conventional, FHA
Read Less Info
Want to know what your home might be worth? Contact us for a FREE valuation!

Our team is ready to help you sell your home for the highest possible price ASAP
Brought with Chrystal Webb AMAX Real Estate






