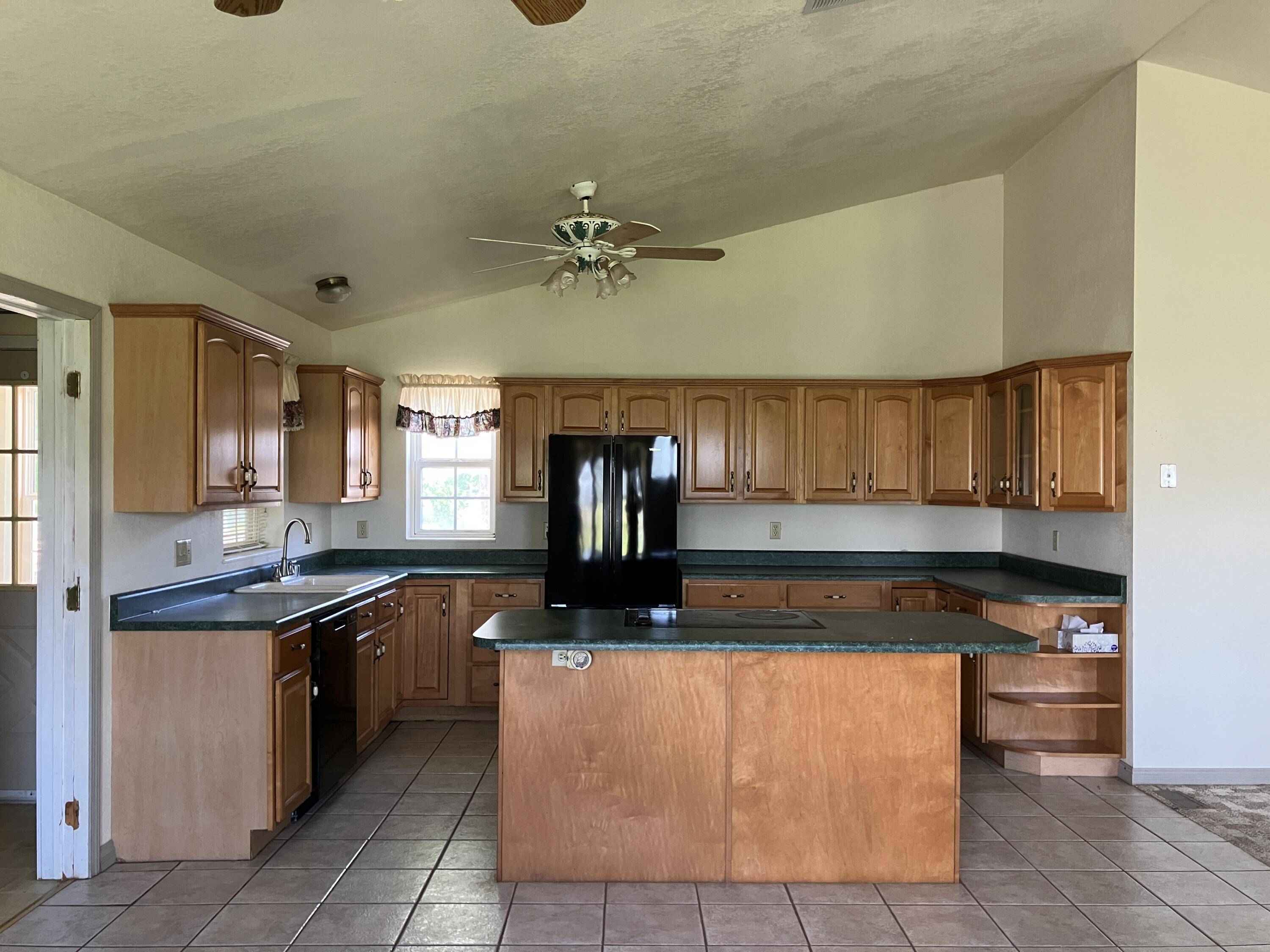$298,500
For more information regarding the value of a property, please contact us for a free consultation.
2 Beds
3 Baths
2,382 SqFt
SOLD DATE : 09/19/2024
Key Details
Property Type Single Family Home
Sub Type Single Family Residence
Listing Status Sold
Purchase Type For Sale
Square Footage 2,382 sqft
Price per Sqft $125
MLS Listing ID SOM60271889
Sold Date 09/19/24
Style One Story,Ranch
Bedrooms 2
Full Baths 2
Half Baths 1
Construction Status No
Total Fin. Sqft 2382
Rental Info No
Year Built 1996
Annual Tax Amount $1,243
Tax Year 2023
Lot Size 6.220 Acres
Acres 6.22
Property Sub-Type Single Family Residence
Source somo
Property Description
Georgous view with lots of privacy on this country setting home. Fenced and crossed fenced for cattle, horses or any animals. Home features large rooms with plenty of space to fit any lifestyle. Two large living areas, 2 and 1/2 bath, two bdrooms. Open floor plan with kitchen island with electric flat top cook stove and all appliances. Home has two utility rooms including two sets of washers and dryers. Check out beautiful sunroom and patio decks. This home would be great for second living quarters. There is a large enclosed pole barn with electric and sliding doors. Nice pellet stove and a wood burning stove. Sits on over 6 acres and private well and septic. Does need some TLC, but has awesome potential. Come check it out,
Location
State MO
County Polk
Area 2382
Direction From Springfield north on hwy 65 past Fair Grove to left onto Red top Road, then left onto 215 go to Right on H, then left onto KK to to Farm rd 178, then left home is 2nd on left.
Rooms
Other Rooms Living Areas (2), Sun Room
Dining Room Kitchen/Dining Combo
Interior
Interior Features Jetted Tub, W/D Hookup, Walk-in Shower
Heating Central, Forced Air, Heat Pump Dual Fuel, Pellet Stove, Wall Furnace
Cooling Heat Pump, Window Unit(s)
Flooring Carpet, Tile
Fireplace No
Appliance Dishwasher, Dryer, Electric Water Heater, Free-Standing Electric Oven, See Remarks, Propane Water Heater, Refrigerator, Washer
Heat Source Central, Forced Air, Heat Pump Dual Fuel, Pellet Stove, Wall Furnace
Laundry Main Floor
Exterior
Exterior Feature Rain Gutters
Fence Barbed Wire, Cross Fenced
Waterfront Description None
View Y/N Yes
View Panoramic
Roof Type Composition
Street Surface Gravel
Accessibility Accessible Approach with Ramp
Garage Yes
Building
Lot Description Acreage, Bottom Ground, Horses Allowed
Story 1
Foundation Poured Concrete
Sewer Septic Tank
Water Private Well
Architectural Style One Story, Ranch
Structure Type Vinyl Siding
Construction Status No
Schools
Elementary Schools Pleasant Hope
Middle Schools Pleasant Hope
High Schools Pleasant Hope
Others
Association Rules None
Acceptable Financing Cash, Conventional, FHA, VA
Listing Terms Cash, Conventional, FHA, VA
Read Less Info
Want to know what your home might be worth? Contact us for a FREE valuation!

Our team is ready to help you sell your home for the highest possible price ASAP
Brought with Katherine Wiltse BFRealty







