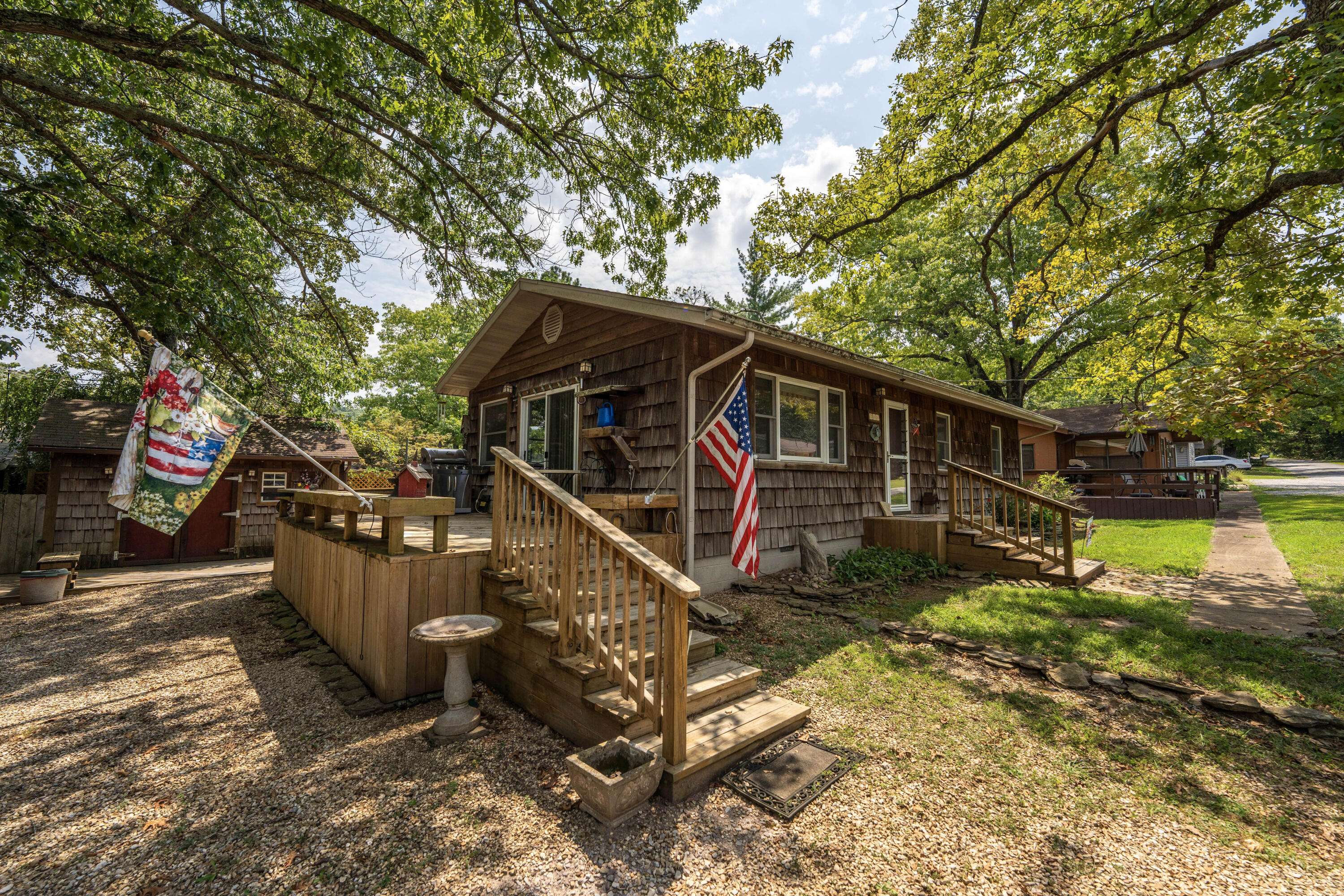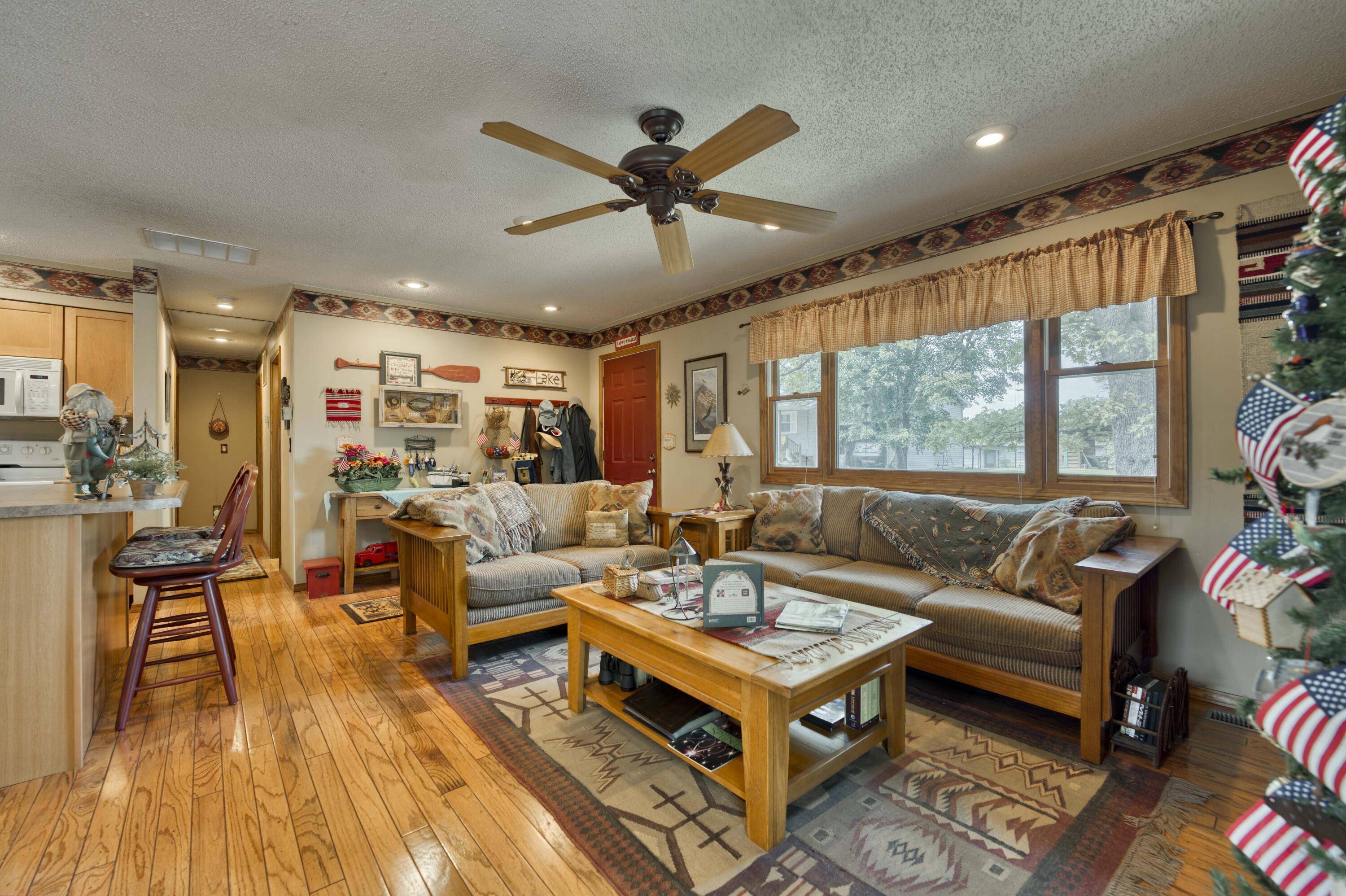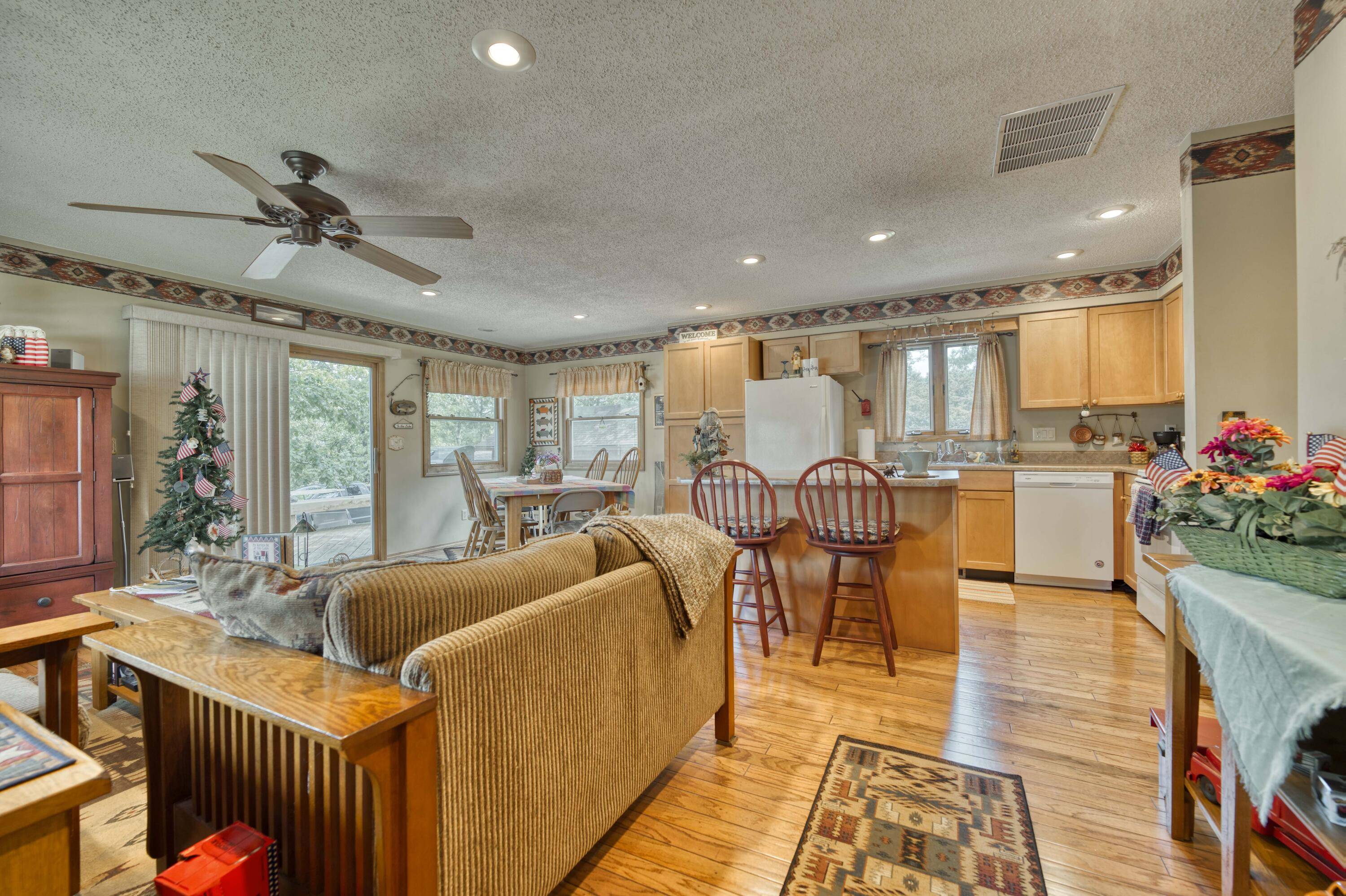$280,000
For more information regarding the value of a property, please contact us for a free consultation.
2 Beds
2 Baths
971 SqFt
SOLD DATE : 09/20/2024
Key Details
Property Type Single Family Home
Sub Type Single Family Residence
Listing Status Sold
Purchase Type For Sale
Square Footage 971 sqft
Price per Sqft $288
MLS Listing ID SOM60274557
Sold Date 09/20/24
Style One Story
Bedrooms 2
Full Baths 2
Construction Status No
Total Fin. Sqft 971
Rental Info No
Year Built 1965
Annual Tax Amount $508
Tax Year 2023
Lot Size 10,018 Sqft
Acres 0.23
Property Sub-Type Single Family Residence
Source somo
Property Description
TURNKEY LAKE PROPERTY, FULLY FURNISHED, RARE FIND! Charming, Nantucket style cottage on Table Rock Lake offering open floorplan, two bedrooms, two full baths, one of which is an en suite. Tastefully decorated and so cozy. Fantastic location on the lake across from The Harbor/Indian Point. Darling community just 3 1/2 miles down DD to Ikard Lane. Easy access to main road. Beautiful hardwoods in the main living area. The open kitchen has plenty of cabinetry, including a pantry cabinet, center island, as well as an informal dining area. Both bedrooms have ample space. Walk-in shower in the primary bathroom and hall bathroom. Fantastic outdoor living space with great views from the sliding glass doors in the living room. The deck shares the same beautiful views of the lake. Nice privacy fenced backyard ( which belongs to the neighbor) and storage building, complete with electric and beverage refrigerator. .Two boat slips with lifts, a 2000 Club Car golf cart, and a 2005 Cobalt 200 boat available for an additional $115,000. MUST purchase these items with the sale of the home. Seller does not want to split. DON'T MISS THIS RARE OPPORTUNITY TO BE IN A HIGHLY SOUGHT AFTER PART OF TABLE ROCK IN A LOVELY COMMUNITY!
Location
State MO
County Stone
Area 971
Direction Hwy 13 south from Branson West to left on DD Hwy approximately 3.3 miles to left on Ikard Lane to house on right
Rooms
Dining Room Kitchen Bar, Kitchen/Dining Combo
Interior
Interior Features Walk-in Shower
Heating Forced Air
Cooling Attic Fan, Central Air
Flooring Carpet, Hardwood, Tile
Fireplace No
Appliance Dishwasher, Disposal, Electric Water Heater, Free-Standing Electric Oven, Microwave, Refrigerator
Heat Source Forced Air
Laundry Utility Room
Exterior
Parking Features Parking Space
Fence Wood
Waterfront Description View
Garage No
Building
Story 1
Sewer Septic Tank
Water Community Well
Architectural Style One Story
Structure Type Cedar
Construction Status No
Schools
Elementary Schools Reeds Spring
Middle Schools Reeds Spring
High Schools Reeds Spring
Others
Association Rules HOA
Acceptable Financing Cash, Conventional
Listing Terms Cash, Conventional
Read Less Info
Want to know what your home might be worth? Contact us for a FREE valuation!

Our team is ready to help you sell your home for the highest possible price ASAP
Brought with Celine Reeves Sterling Real Estate Group LLC







