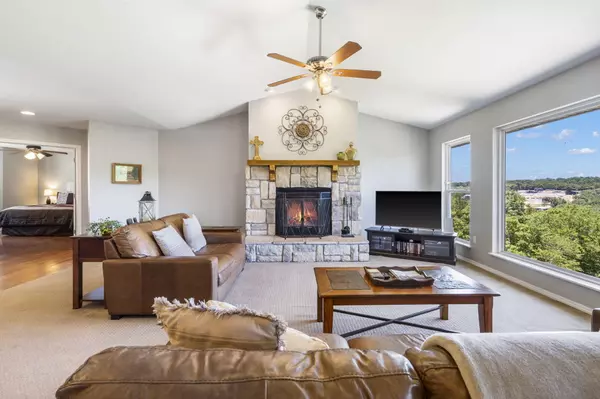$875,000
For more information regarding the value of a property, please contact us for a free consultation.
6 Beds
3 Baths
4,919 SqFt
SOLD DATE : 09/25/2024
Key Details
Property Type Single Family Home
Sub Type Single Family Residence
Listing Status Sold
Purchase Type For Sale
Square Footage 4,919 sqft
Price per Sqft $177
Subdivision Fair Oaks
MLS Listing ID SOM60272044
Sold Date 09/25/24
Style Two Story,Country,Raised Ranch
Bedrooms 6
Full Baths 3
Construction Status No
Total Fin. Sqft 4919
Originating Board somo
Rental Info Yes
Year Built 2002
Annual Tax Amount $1,229
Tax Year 2023
Lot Size 1.400 Acres
Acres 1.4
Property Description
Extremely Rare Find on Table Rock Lake! Grandfathered Furnished LAKE FRONT Vacation Rental with a Private 2 Stall Boat Dock included! This 6 Bedroom (2 non-conforming) 3 Bath home has many features to offer, Open Concept, updated bathrooms, John Deer Room, Detached Storage that would make a great garden shed, she shed, shop, or Mancave, wood burning fire place with custom mantel, Large Picture Windows that show off the Ozark Mountain Views, sits on 1.4 Acres of Ozark Mountain Table Rock Lake frontage with many amenities guest have enjoyed over the years, firepit, large double decks for grilling and entertaining, game room, swimming platform, and more. The private dock includes fish cleaning station, picnic table, swimming platform, slips are 10x24 each. Adding this already successful Vacation Rental to your portfolio? There are some great opportunities to increase the revenue even more by adding some more private amenities, for example converting the John Deer Room to a Theater Room, Adding Infar Red Sauna, Private Pool or Swim SPA, add a splash of color and some murals! Live your best Lake Life Today, great investment opportunity, second home, or even a prime full time Lake home.
Location
State MO
County Stone
Area 5843
Direction From Branson West: south on Highway 13 to Joe Bald Road, turn right at light. At first stop sign stay to the Right, Take a Right on Little Aunts Creek Roat. Property is aprox. 3/4 mile on right.
Rooms
Other Rooms Bedroom (Basement), Bedroom-Master (Main Floor), Bonus Room, Family Room - Down, Foyer, Hobby Room, John Deere, Living Areas (2), Pantry, Recreation Room, Workshop
Basement Concrete, Finished, Interior Entry, Storage Space, Walk-Out Access, Full
Dining Room Kitchen Bar, Kitchen/Dining Combo, Living/Dining Combo
Interior
Interior Features Internet - Cellular/Wireless, Internet - Satellite, Laminate Counters, Other Counters, Smoke Detector(s), Solid Surface Counters, Vaulted Ceiling(s), W/D Hookup, Walk-In Closet(s), Walk-in Shower
Heating Central, Fireplace(s)
Cooling Central Air
Flooring Carpet, Hardwood, Tile
Fireplaces Type Living Room, Stone
Fireplace No
Appliance Dishwasher, Disposal, Dryer, Electric Water Heater, Exhaust Fan, Free-Standing Electric Oven, Microwave, Refrigerator, Washer
Heat Source Central, Fireplace(s)
Laundry Main Floor
Exterior
Exterior Feature Gas Grill
Garage Additional Parking, Basement, Circular Driveway, Driveway, Garage Faces Front, Private, Storage
Carport Spaces 3
Garage Description 4
Waterfront Description Front
View Y/N Yes
View Lake
Roof Type Composition
Street Surface Asphalt
Garage Yes
Building
Lot Description Dead End Street, Lake View, Sloped, Steep Slope, Trees, Waterfront, Water View
Story 2
Foundation Poured Concrete
Sewer Septic Tank
Water Shared Well
Architectural Style Two Story, Country, Raised Ranch
Structure Type Stone,Vinyl Siding,Wood Siding
Construction Status No
Schools
Elementary Schools Reeds Spring
Middle Schools Reeds Spring
High Schools Reeds Spring
Others
Association Rules None
Acceptable Financing Cash, Conventional, FHA, USDA/RD, VA
Listing Terms Cash, Conventional, FHA, USDA/RD, VA
Read Less Info
Want to know what your home might be worth? Contact us for a FREE valuation!

Our team is ready to help you sell your home for the highest possible price ASAP
Brought with Joy Meadows Duffy Homes Realty








