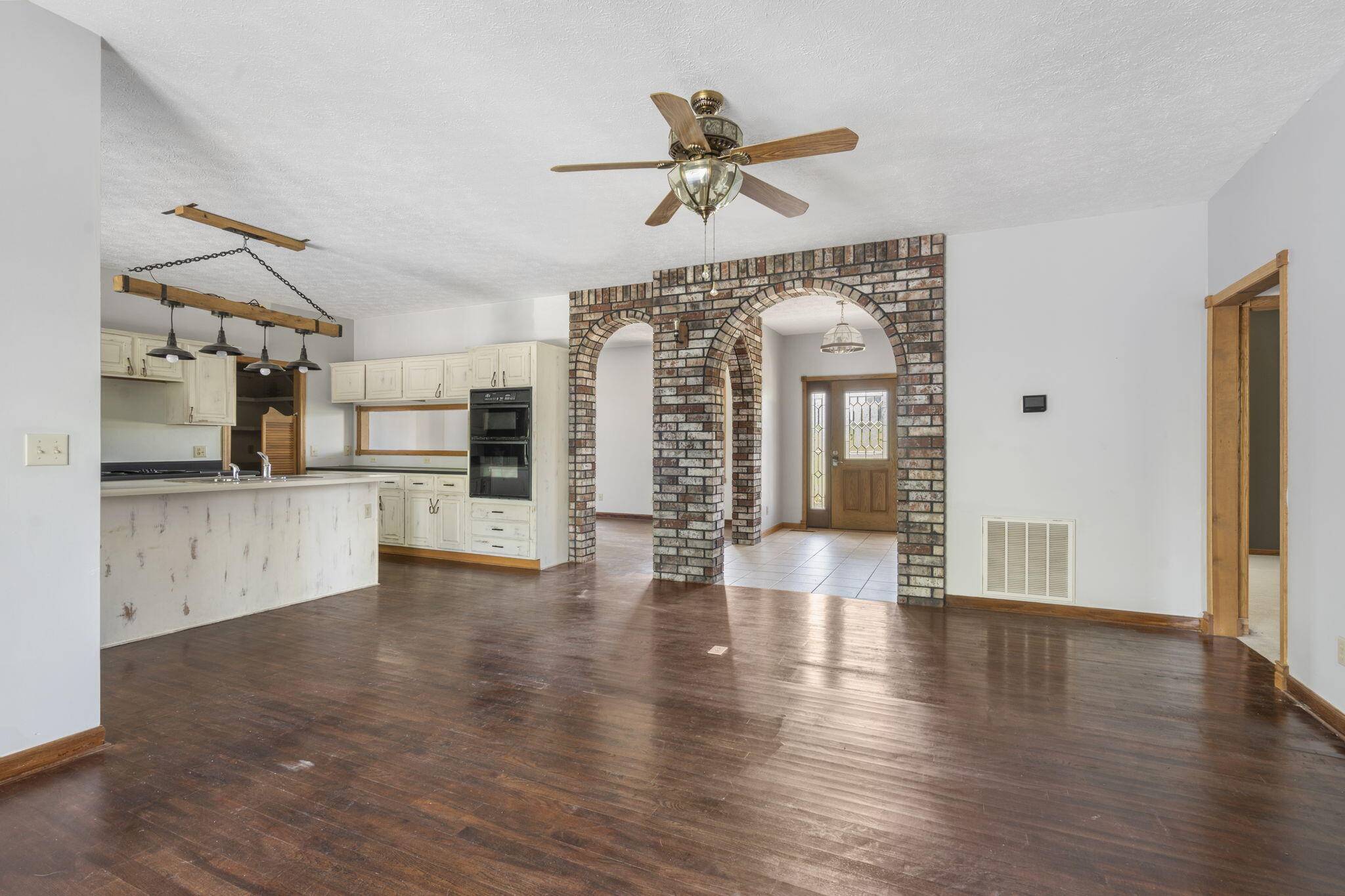$340,000
For more information regarding the value of a property, please contact us for a free consultation.
3 Beds
3 Baths
2,112 SqFt
SOLD DATE : 09/26/2024
Key Details
Property Type Single Family Home
Sub Type Single Family Residence
Listing Status Sold
Purchase Type For Sale
Square Footage 2,112 sqft
Price per Sqft $160
Subdivision Taney-Not In List
MLS Listing ID SOM60275980
Sold Date 09/26/24
Style One Story,Ranch
Bedrooms 3
Full Baths 2
Half Baths 1
Construction Status No
Total Fin. Sqft 2112
Rental Info No
Year Built 1997
Annual Tax Amount $1,472
Tax Year 2023
Lot Size 1.010 Acres
Acres 1.01
Lot Dimensions 210X210
Property Sub-Type Single Family Residence
Source somo
Property Description
Wow. A wonderful home on one acre! 3 bedroom 2 1/2 bath 2 car garage. Circular Drive Walk-in no steps from the garage. Wood floors- Fireplace- Small storage area under the home. Septic, Shared well, all electric. Easy living. There is an old rock out- building that was used as the cellar on the property. 3.5 miles down T highway across from the Kiwanis building. The home was built in 1997 with an open floor plan.
Location
State MO
County Taney
Area 2112
Direction East 76 to T Highway 3.5 miles to first road on the left across from the Kiwanis- to sign in yard.
Rooms
Other Rooms Bedroom-Master (Main Floor), Great Room, Office
Dining Room Dining Room, Kitchen Bar, Living/Dining Combo
Interior
Interior Features W/D Hookup
Heating Central, Forced Air
Cooling Ceiling Fan(s), Central Air
Flooring Carpet, Hardwood, Tile
Fireplaces Type Living Room
Equipment Hot Tub
Fireplace No
Appliance Dishwasher, Dryer, Electric Water Heater, Free-Standing Electric Oven, Microwave, Refrigerator, Washer, Water Softener Owned
Heat Source Central, Forced Air
Laundry Main Floor
Exterior
Parking Features Circular Driveway, Garage Door Opener, Garage Faces Side, Gravel
Garage Spaces 2.0
Carport Spaces 2
Fence None
Waterfront Description None
Roof Type Composition
Street Surface Gravel
Accessibility Accessible Central Living Area, Accessible Entrance, Central Living Area
Garage Yes
Building
Lot Description Dead End Street, Level
Story 1
Sewer Septic Tank
Water Shared Well
Architectural Style One Story, Ranch
Structure Type Brick,Vinyl Siding
Construction Status No
Schools
Elementary Schools Branson Cedar Ridge
Middle Schools Branson
High Schools Branson
Others
Association Rules None
Acceptable Financing Cash, Conventional, FHA, USDA/RD, VA
Listing Terms Cash, Conventional, FHA, USDA/RD, VA
Read Less Info
Want to know what your home might be worth? Contact us for a FREE valuation!

Our team is ready to help you sell your home for the highest possible price ASAP
Brought with Russell Edwards White Magnolia Real Estate LLC







