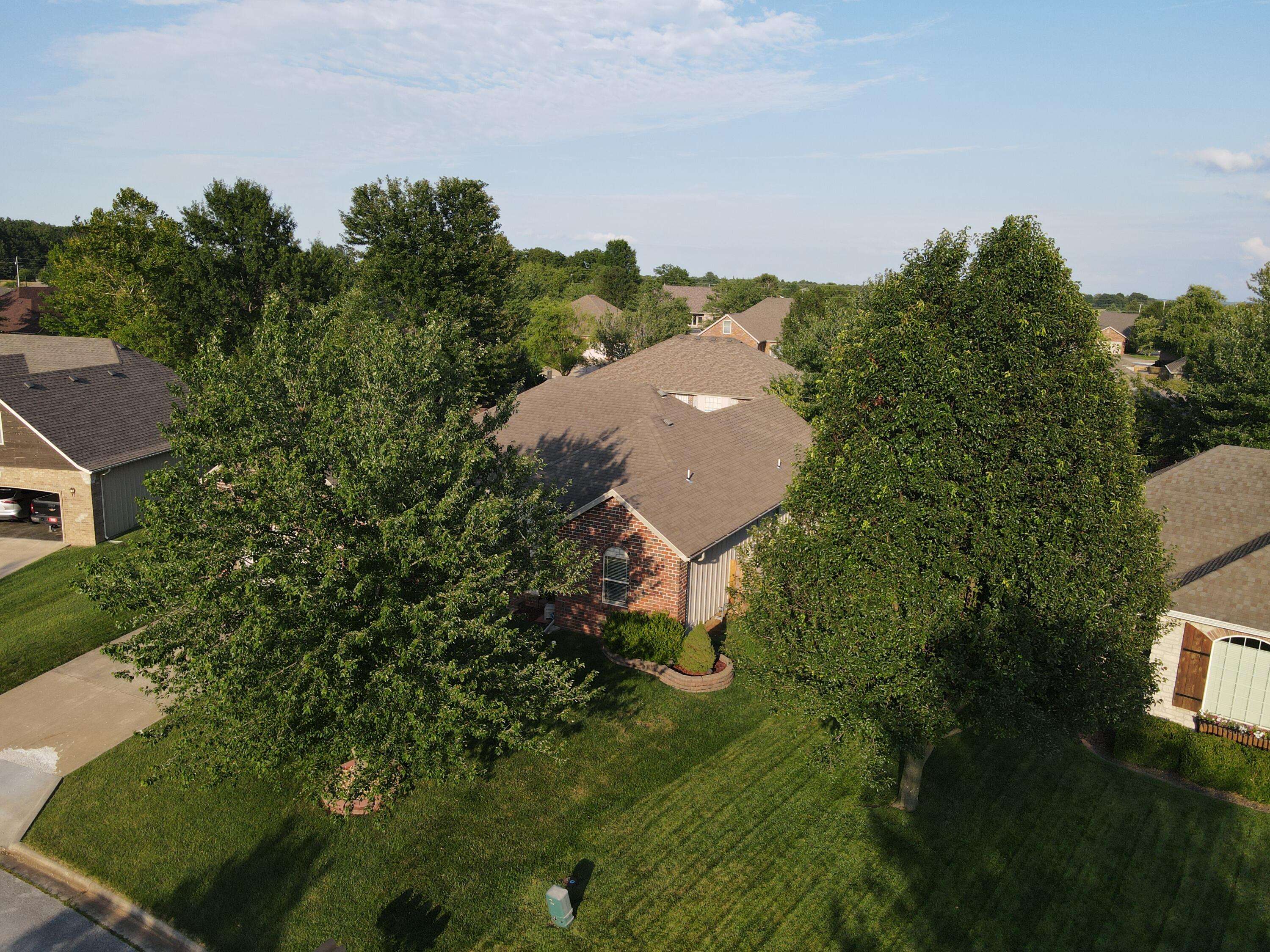$329,000
For more information regarding the value of a property, please contact us for a free consultation.
3 Beds
2 Baths
2,113 SqFt
SOLD DATE : 09/25/2024
Key Details
Property Type Single Family Home
Sub Type Single Family Residence
Listing Status Sold
Purchase Type For Sale
Square Footage 2,113 sqft
Price per Sqft $155
Subdivision Waterford
MLS Listing ID SOM60273307
Sold Date 09/25/24
Style One Story,Traditional
Bedrooms 3
Full Baths 2
Construction Status No
Total Fin. Sqft 2113
Rental Info No
Year Built 2004
Annual Tax Amount $2,446
Tax Year 2023
Lot Size 7,405 Sqft
Acres 0.17
Lot Dimensions 65.9X114.2
Property Sub-Type Single Family Residence
Source somo
Property Description
This beautiful custom built home located in Waterford Subdivision in pristine condition with all the amenities. This home has many great upgrades including wood flooring, walk in closets in all bedrooms. 9 to 10 foot ceilings throughout with a beautiful gas fireplace. The master suite has a spacious bathroom with double sinks and jetted tub and large shower with 2 walk in closets. Has under cabinet lighting in the kitchen with beautiful granite counter tops with a oversized entry with extra width in the garage. Covered Patio area for entertaining. Nice outdoor shed for extra storage and a nice outdoor playset. And don't forget about the community pool! These are just some of the amazing features this home has. Don't miss out on an amazing opportunity!
Location
State MO
County Christian
Area 2113
Direction From Hwy 65 go East on Hwy NN to E. Waterford Blvd and turn Left. Stay on E Waterford Blvd until 11th St on and turn left. 2nd house on the Left. Sign in the Yard
Rooms
Other Rooms Bedroom-Master (Main Floor), Bonus Room, Formal Living Room, Foyer
Dining Room Kitchen/Dining Combo
Interior
Interior Features Cable Available, Granite Counters, High Ceilings, High Speed Internet, Internet - DSL, Security System, Smoke Detector(s), Vaulted Ceiling(s)
Heating Fireplace(s)
Cooling Ceiling Fan(s), Central Air
Flooring Carpet, Hardwood, Tile
Fireplaces Type Gas
Fireplace No
Appliance Dishwasher, Disposal, Free-Standing Electric Oven, Microwave
Heat Source Fireplace(s)
Laundry Main Floor
Exterior
Exterior Feature Cable Access, Rain Gutters, Storm Door(s)
Parking Features Driveway, Garage Door Opener, Garage Faces Front, Oversized, Parking Pad
Garage Spaces 2.0
Carport Spaces 2
Fence Full, Privacy, Wood
Waterfront Description None
View Y/N No
View City
Roof Type Asphalt,Composition
Street Surface Concrete,Asphalt
Garage Yes
Building
Lot Description Cul-De-Sac, Curbs, Landscaping, Level, Trees
Story 1
Foundation Crawl Space
Sewer Public Sewer
Water City
Architectural Style One Story, Traditional
Structure Type Brick Partial
Construction Status No
Schools
Elementary Schools Oz North
Middle Schools Ozark
High Schools Ozark
Others
Association Rules HOA
HOA Fee Include Pool,Walking Trails,Water
Acceptable Financing Cash, Conventional, FHA, VA
Listing Terms Cash, Conventional, FHA, VA
Read Less Info
Want to know what your home might be worth? Contact us for a FREE valuation!

Our team is ready to help you sell your home for the highest possible price ASAP
Brought with Karen Trimble EXP Realty LLC







