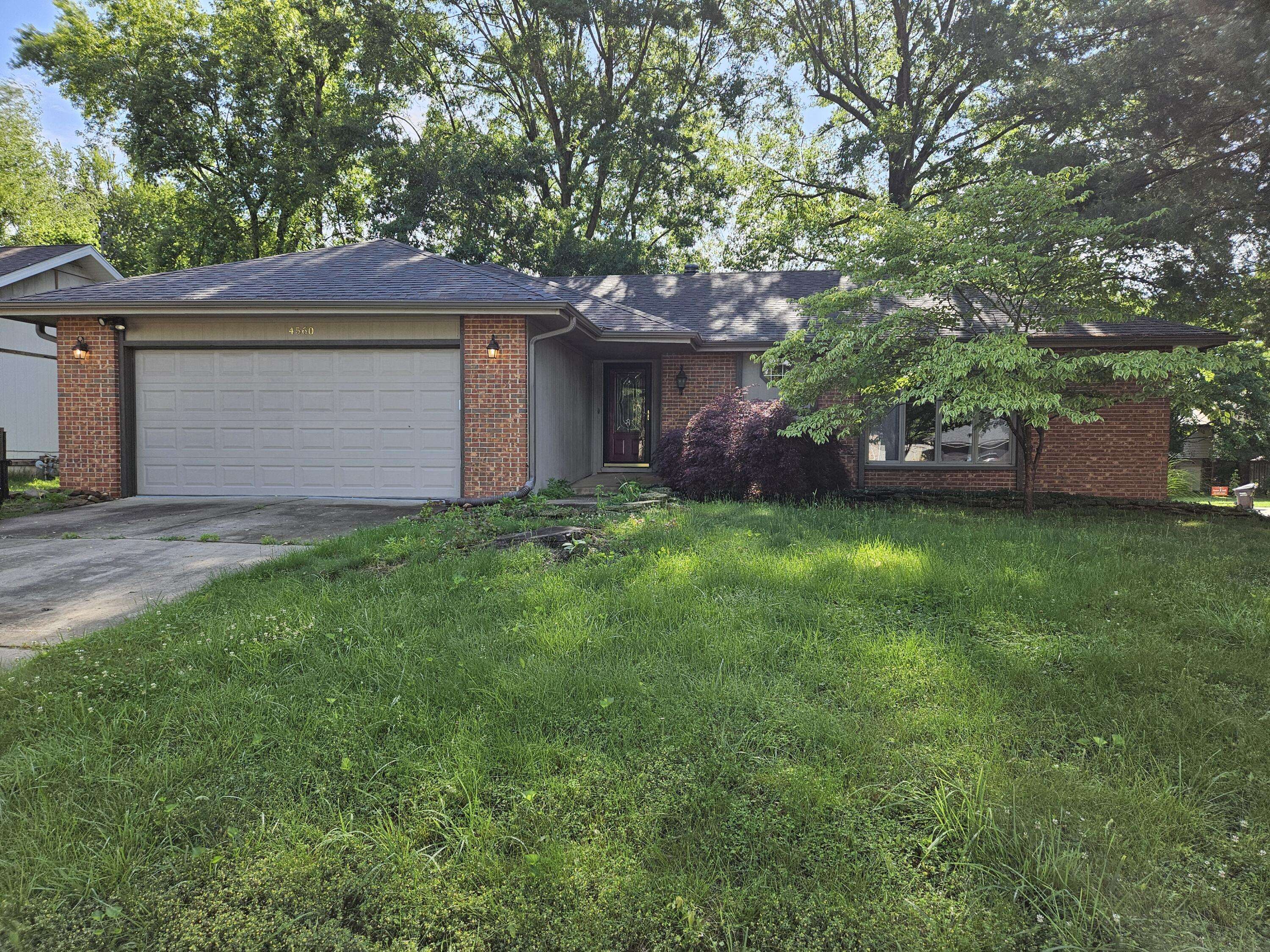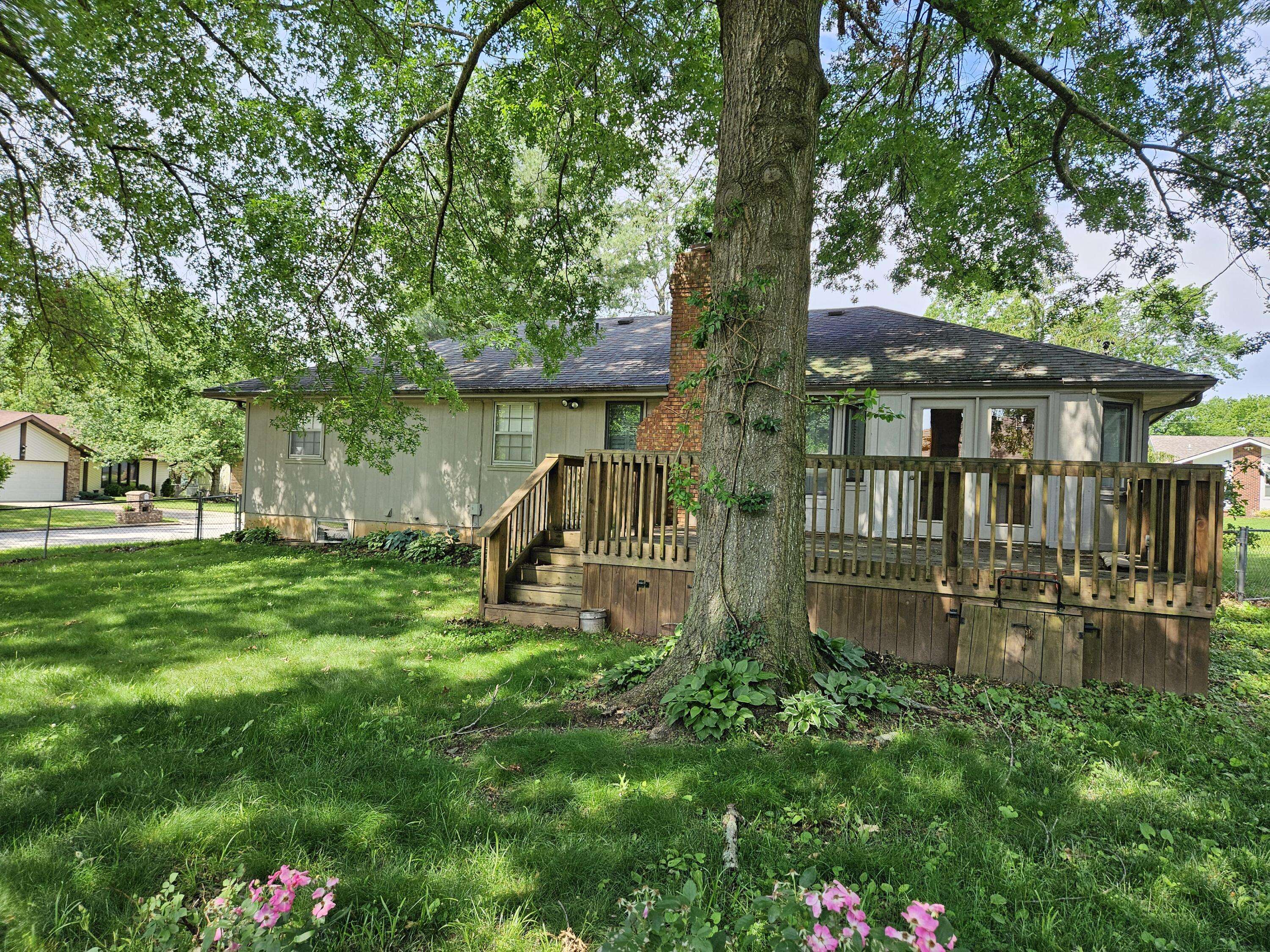$279,000
For more information regarding the value of a property, please contact us for a free consultation.
4 Beds
2 Baths
2,650 SqFt
SOLD DATE : 09/30/2024
Key Details
Property Type Single Family Home
Sub Type Single Family Residence
Listing Status Sold
Purchase Type For Sale
Square Footage 2,650 sqft
Price per Sqft $105
Subdivision Rosemount Est
MLS Listing ID SOM60268815
Sold Date 09/30/24
Style One Story,Country
Bedrooms 4
Full Baths 2
Construction Status No
Total Fin. Sqft 2650
Rental Info No
Year Built 1978
Annual Tax Amount $1,301
Tax Year 2021
Lot Size 9,583 Sqft
Acres 0.22
Property Sub-Type Single Family Residence
Source somo
Property Description
This 4bed 2bath home in the Rosemount Estates subdivision in south Springfield is move in ready The Home has a gas fireplace on the main floor living room and a wood burning fireplace in the downstairs family room. The kitchen has been updated with granite counter tops as well as cabinets. There is a large built in book case in the living room and all appliances including the washer and dryer stay with the home. There is a new HVAC high efficiency furnace and water heater. The Attic over the garage is floored adding a additional 400 feet of storage space for all those Holiday decorations. There is a large deck just off of the dining area great for that family BBQ .The deck has storage underneath and can be accessed by two doors. The deck leads out into the fully fenced back yard providing a great place for your pets to run. This home is in some of Springfield's most sought after school districts and is only minutes away from Cox and St Johns medical facilities. Don't miss out on your chance at a great property.
Location
State MO
County Greene
Area 3135
Direction Take Price Street off of Fremont then a right on Crescent home on your left on the corner there is a sign.
Rooms
Other Rooms Bedroom-Master (Main Floor), Family Room - Down, Family Room, Office, Recreation Room
Basement Finished, Interior Entry, Sump Pump, Full
Dining Room Island, Kitchen/Dining Combo
Interior
Interior Features Cable Available, Granite Counters, Smoke Detector(s), W/D Hookup, Walk-In Closet(s)
Heating Fireplace(s), Forced Air
Cooling Ceiling Fan(s), Central Air
Flooring Carpet, Laminate, Vinyl
Fireplaces Type Basement, Brick, Gas, Living Room, Wood Burning
Fireplace No
Appliance Electric Cooktop, Dishwasher, Disposal, Dryer, Electric Water Heater, Microwave, Refrigerator, Washer
Heat Source Fireplace(s), Forced Air
Laundry Main Floor
Exterior
Exterior Feature Rain Gutters
Parking Features Driveway, Garage Door Opener, Garage Faces Front
Garage Spaces 2.0
Carport Spaces 2
Fence Chain Link
Waterfront Description None
View Y/N Yes
View City
Roof Type Composition
Street Surface Concrete,Asphalt
Garage Yes
Building
Lot Description Corner Lot, Curbs, Paved Frontage, Trees
Story 1
Foundation Poured Concrete
Sewer Public Sewer
Water City
Architectural Style One Story, Country
Structure Type Brick Partial,Hardboard Siding
Construction Status No
Schools
Elementary Schools Sgf-Disney
Middle Schools Sgf-Cherokee
High Schools Sgf-Kickapoo
Others
Association Rules None
Acceptable Financing Cash, Conventional
Listing Terms Cash, Conventional
Read Less Info
Want to know what your home might be worth? Contact us for a FREE valuation!

Our team is ready to help you sell your home for the highest possible price ASAP
Brought with Sherrie L Loveland Murney Associates - Primrose







