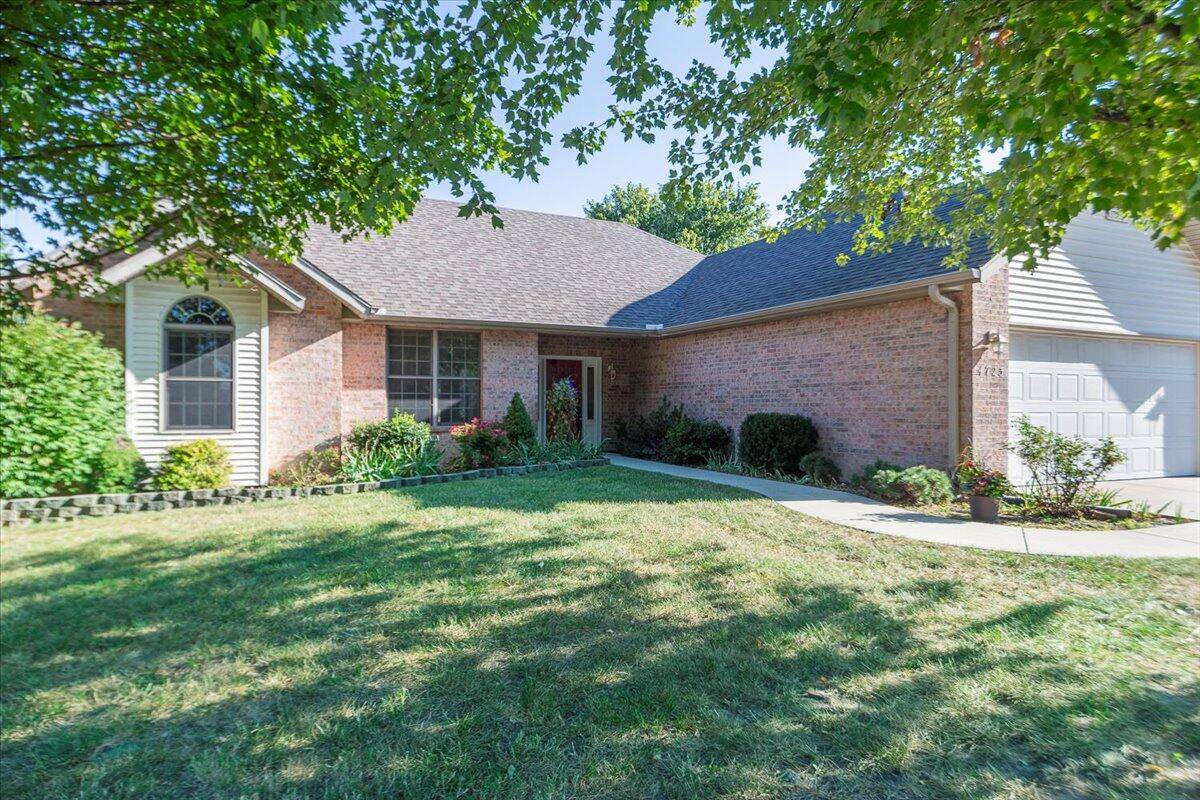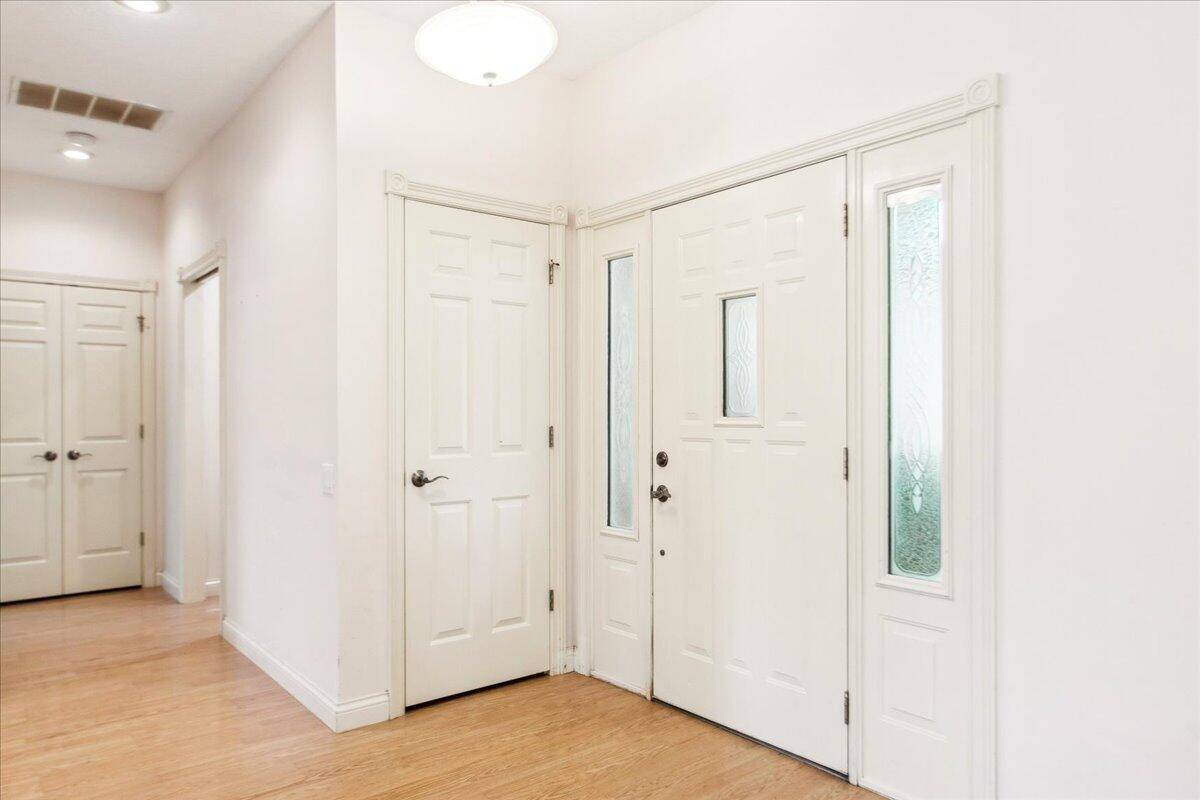$349,900
For more information regarding the value of a property, please contact us for a free consultation.
3 Beds
3 Baths
2,111 SqFt
SOLD DATE : 10/01/2024
Key Details
Property Type Single Family Home
Sub Type Single Family Residence
Listing Status Sold
Purchase Type For Sale
Square Footage 2,111 sqft
Price per Sqft $165
Subdivision Prairie View Hts
MLS Listing ID SOM60277196
Sold Date 10/01/24
Style One Story,Traditional
Bedrooms 3
Full Baths 2
Half Baths 1
Construction Status No
Total Fin. Sqft 2111
Rental Info No
Year Built 1999
Annual Tax Amount $2,622
Tax Year 2023
Lot Size 0.380 Acres
Acres 0.38
Lot Dimensions 86X190
Property Sub-Type Single Family Residence
Source somo
Property Description
Check out this unique and rare find custom built home located in Prairie View Heights Subdivision! This custom-built home is handicap/wheelchair accessible. Light switches, shower, bathtub, sinks, counters, walkways from the front porch out to the back patio area, and doorways are all handicap accessible. Located close to stores, hospitals, major highways. New roof in 2022. Updated AC/furnace, newer granite countertops and kitchen sink. The spare bathroom has a walk-in shower. In the master you will find two big walk-in closets and a roll-in shower in the master bath. Oversized master bedroom that features a sitting room facing the backyard. In the kitchen you will find many pull out drawers and a gas stove. Washer/Dryer, refrigerator will stay. You will find lots of storage space in this custom-built home. Sit outside on the back porch with a privacy fence that offers privacy and tranquility. Nice size backyard. Come check it out before its gone!
Location
State MO
County Greene
Area 2111
Direction From Republic Rd head west, turn left onto S FR 131, right on Suzanne Pl, left on S April Ave and the house will be on the right
Rooms
Other Rooms Formal Living Room, Pantry
Dining Room Formal Dining, Kitchen/Dining Combo
Interior
Interior Features Crown Molding, Granite Counters, Smoke Detector(s), Walk-In Closet(s), Walk-in Shower
Heating Forced Air
Cooling Ceiling Fan(s), Central Air
Flooring Laminate, Tile, Vinyl
Fireplace No
Appliance Dishwasher, Disposal, Dryer, Free-Standing Gas Oven, Microwave, Refrigerator, Washer
Heat Source Forced Air
Laundry Main Floor
Exterior
Exterior Feature Garden
Garage Spaces 3.0
Carport Spaces 3
Fence Privacy
Waterfront Description None
Accessibility Accessible Bedroom, Accessible Central Living Area, Accessible Closets, Accessible Doors, Accessible Electrical and Environmental Controls, Accessible Entrance, Accessible Full Bath, Accessible Hallway(s), Accessible Kitchen, Accessible Kitchen Appliances
Garage Yes
Building
Lot Description Landscaping, Level
Story 1
Sewer Public Sewer
Water City
Architectural Style One Story, Traditional
Structure Type Brick,Vinyl Siding
Construction Status No
Schools
Elementary Schools Sgf-Harrison/Wilsons
Middle Schools Sgf-Cherokee
High Schools Sgf-Kickapoo
Others
Association Rules HOA
HOA Fee Include Clubhouse,Pool,Trash
Acceptable Financing Cash, Conventional, FHA, VA
Listing Terms Cash, Conventional, FHA, VA
Read Less Info
Want to know what your home might be worth? Contact us for a FREE valuation!

Our team is ready to help you sell your home for the highest possible price ASAP
Brought with Leanna Hampton Murney Associates - Primrose







