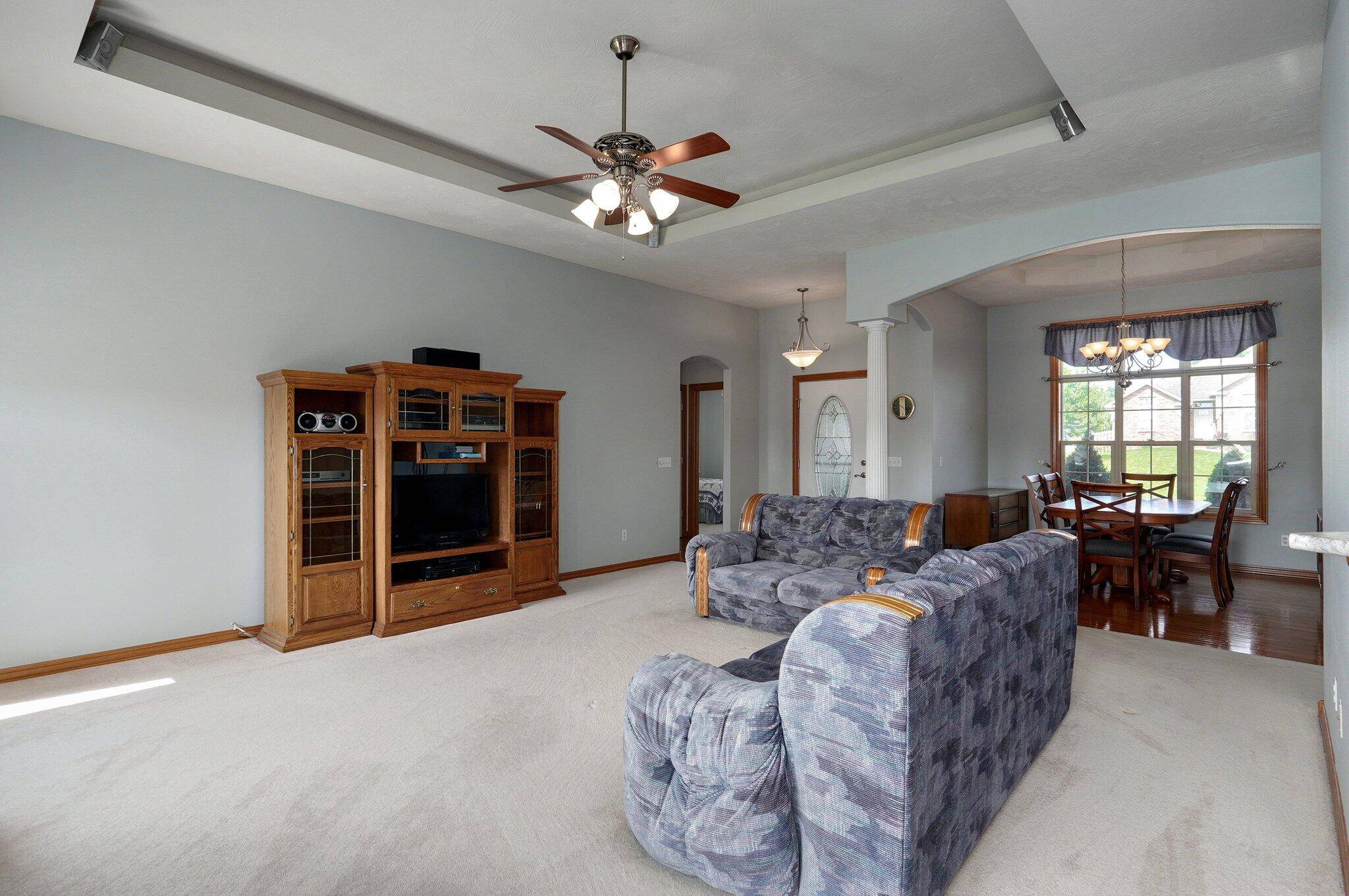$279,900
For more information regarding the value of a property, please contact us for a free consultation.
3 Beds
2 Baths
1,899 SqFt
SOLD DATE : 09/27/2024
Key Details
Property Type Single Family Home
Sub Type Single Family Residence
Listing Status Sold
Purchase Type For Sale
Square Footage 1,899 sqft
Price per Sqft $147
Subdivision Crown Meadows
MLS Listing ID SOM60273632
Sold Date 09/27/24
Style One Story,Ranch,Traditional
Bedrooms 3
Full Baths 2
Construction Status No
Total Fin. Sqft 1899
Rental Info No
Year Built 2004
Annual Tax Amount $2,375
Tax Year 2023
Lot Size 10,702 Sqft
Acres 0.2457
Property Sub-Type Single Family Residence
Source somo
Property Description
What a lovely home to hit the market. This spacious home offers a split bedroom floor plan featuring tray ceilings in the living room and formal dining room, 3 car garage, 3 bedroom, 2 bathroom all on a large, corner lot. The master bedroom offers an ensuite with a jetted tub, walk-in shower, double vanities and a nice, walk-in closet. The kitchen area offers great storage, a pantry, breakfast bar and room for a table and chairs. Relax in your living room by the gas fireplace on those cold evenings and enjoy the covered back patio off the kitchen when the weather is nice. This home has been meticulously taken care of. Owner is not aware of any issues and is selling As-Is. Oh... and did I mention in 2023 a New Roof was put on?!
Location
State MO
County Greene
Area 1899
Direction From I44 and 13. North to left (west) on Norton. Stay left on Norton. Right on FR 127. Left on Smith. Right on Ohara - home is on the corner of Ohara and Smith.
Rooms
Other Rooms Pantry
Dining Room Formal Dining, Kitchen Bar, Kitchen/Dining Combo
Interior
Interior Features Jetted Tub, Laminate Counters, Smoke Detector(s), W/D Hookup, Walk-In Closet(s), Walk-in Shower
Heating Central, Fireplace(s), Forced Air
Cooling Ceiling Fan(s), Central Air
Flooring Carpet, Tile, Wood
Fireplaces Type Gas
Fireplace No
Appliance Dishwasher, Disposal, Dryer, Free-Standing Electric Oven, Gas Water Heater, Microwave, Refrigerator, Washer
Heat Source Central, Fireplace(s), Forced Air
Laundry Main Floor
Exterior
Exterior Feature Rain Gutters
Parking Features Garage Door Opener, Garage Faces Front, Paved
Garage Spaces 3.0
Carport Spaces 3
Fence Wood
Waterfront Description None
Roof Type Composition
Street Surface Asphalt
Garage Yes
Building
Lot Description Corner Lot, Curbs
Story 1
Foundation Crawl Space
Sewer Public Sewer
Water City
Architectural Style One Story, Ranch, Traditional
Structure Type Brick Partial,Vinyl Siding
Construction Status No
Schools
Elementary Schools Wd Central
Middle Schools Willard
High Schools Willard
Others
Association Rules HOA
HOA Fee Include Trash
Acceptable Financing Cash, Conventional, FHA, VA
Listing Terms Cash, Conventional, FHA, VA
Read Less Info
Want to know what your home might be worth? Contact us for a FREE valuation!

Our team is ready to help you sell your home for the highest possible price ASAP
Brought with Sherry & Jackie with Baker Homes . Baker Homes and Property Management LLC







