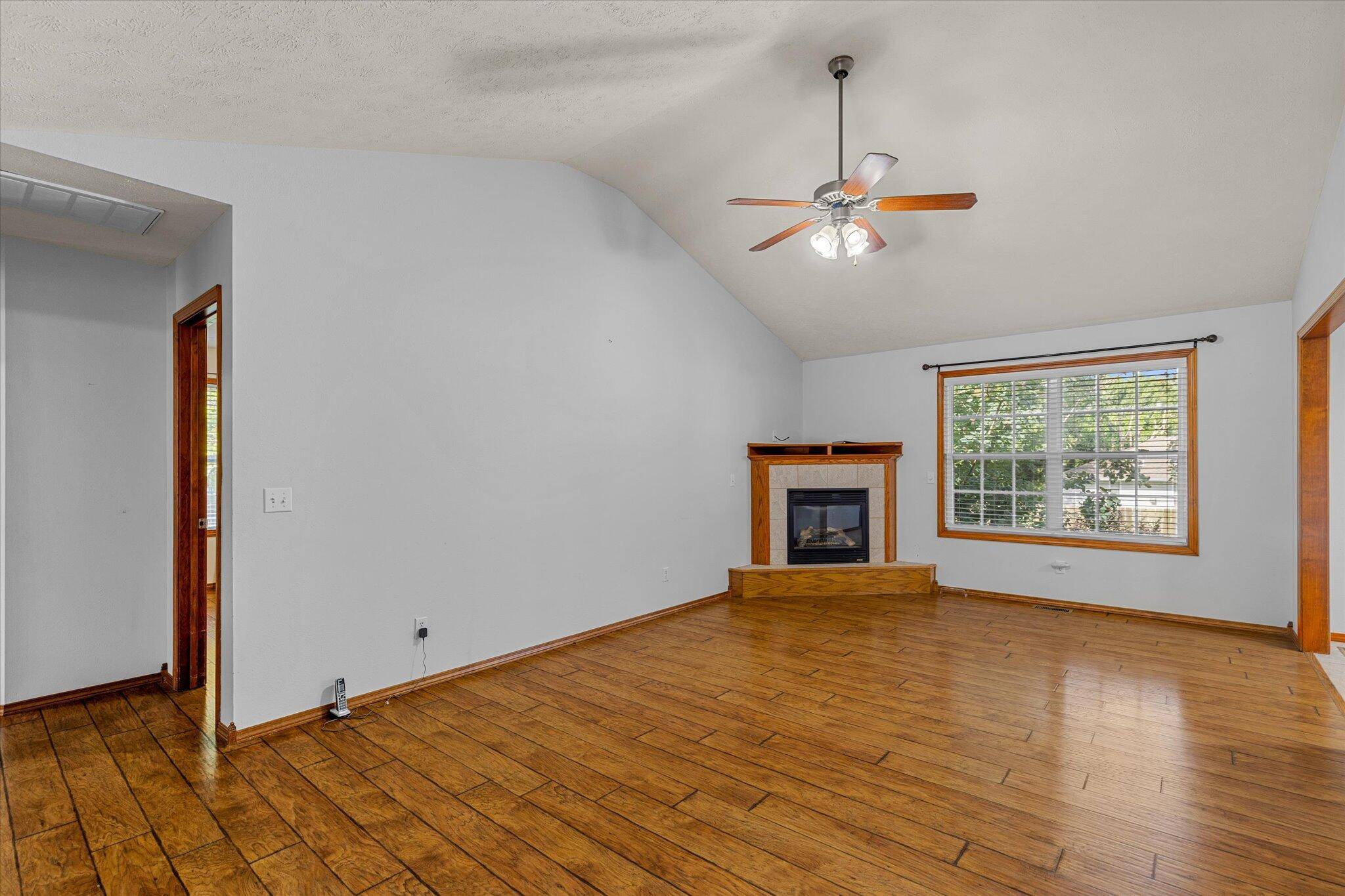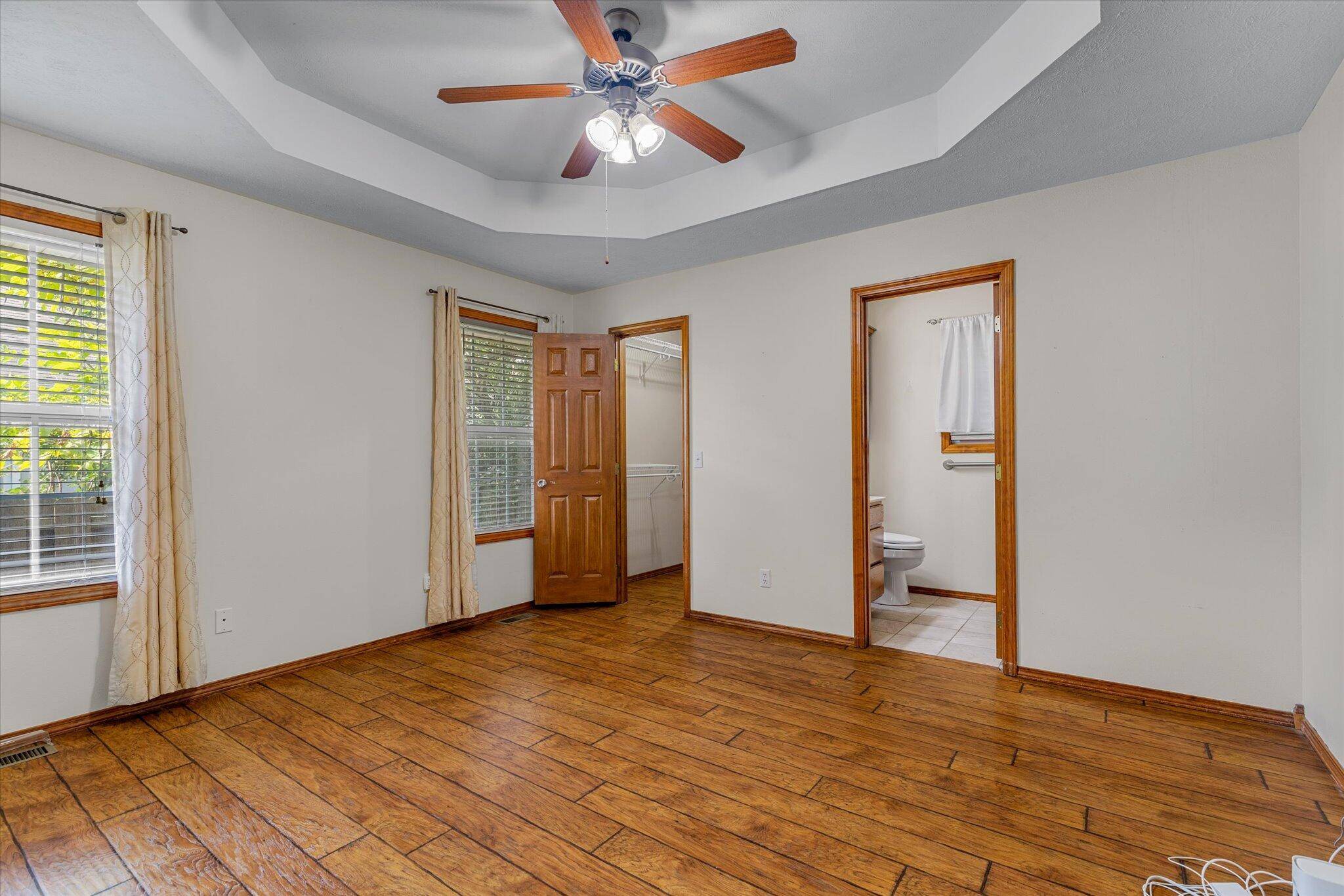$250,000
For more information regarding the value of a property, please contact us for a free consultation.
3 Beds
2 Baths
1,237 SqFt
SOLD DATE : 09/30/2024
Key Details
Property Type Single Family Home
Sub Type Single Family Residence
Listing Status Sold
Purchase Type For Sale
Square Footage 1,237 sqft
Price per Sqft $202
Subdivision Springers
MLS Listing ID SOM60276302
Sold Date 09/30/24
Style One Story
Bedrooms 3
Full Baths 2
Construction Status No
Total Fin. Sqft 1237
Rental Info No
Year Built 2003
Annual Tax Amount $1,380
Tax Year 2023
Lot Size 10,454 Sqft
Acres 0.24
Lot Dimensions 79X131
Property Sub-Type Single Family Residence
Source somo
Property Description
Welcome home to this inviting 3 bedroom, 2 bathroom home, with a desirable location in East Springfield! Step inside to a cozy living area that exudes warmth with a cozy fireplace and newly updated floors. Natural light floods the space through a large window, highlighting the vaulted ceilings and creating a bright and airy atmosphere. Retreat to the master bedroom, featuring tray ceilings and an adjoining master bathroom, featuring a spacious walk-in shower. The additional two bedrooms offer comfort and versatility, sharing a well-appointed guest bathroom. The kitchen is a culinary delight with its sleek granite countertops, rich wood cabinets, and modern stainless steel appliances. A seamless flow leads from the kitchen to the dining space, which offers direct access to the back deck--a perfect spot for outdoor dining and entertaining. Step outside to discover a private backyard with beautiful landscaping, complete with a handy storage shed for all your belongings. This home provides close access to Sunshine St and Highway 65, combining easy living with a prime location!
Location
State MO
County Greene
Area 1237
Direction Sunshine to Oak Grove, N. to Bennett, E. to Arcadia, S. to home.
Rooms
Dining Room Kitchen/Dining Combo
Interior
Interior Features Granite Counters, Tray Ceiling(s), Vaulted Ceiling(s), W/D Hookup, Walk-In Closet(s), Walk-in Shower
Heating Central, Forced Air
Cooling Ceiling Fan(s), Central Air
Flooring Laminate
Fireplaces Type Living Room
Fireplace No
Appliance Dishwasher, Disposal, Free-Standing Electric Oven, Microwave
Heat Source Central, Forced Air
Laundry Main Floor
Exterior
Parking Features Garage Door Opener, Garage Faces Front
Garage Spaces 2.0
Carport Spaces 2
Fence Privacy, Wood
Waterfront Description None
Roof Type Composition
Garage Yes
Building
Lot Description Landscaping
Story 1
Foundation Crawl Space, Poured Concrete
Sewer Public Sewer
Water City
Architectural Style One Story
Structure Type Stone,Vinyl Siding
Construction Status No
Schools
Elementary Schools Sgf-Pittman
Middle Schools Sgf-Hickory Hills
High Schools Sgf-Glendale
Others
Association Rules None
Acceptable Financing Cash, Conventional, FHA, VA
Listing Terms Cash, Conventional, FHA, VA
Read Less Info
Want to know what your home might be worth? Contact us for a FREE valuation!

Our team is ready to help you sell your home for the highest possible price ASAP
Brought with Ethel Curbow AMAX Real Estate







