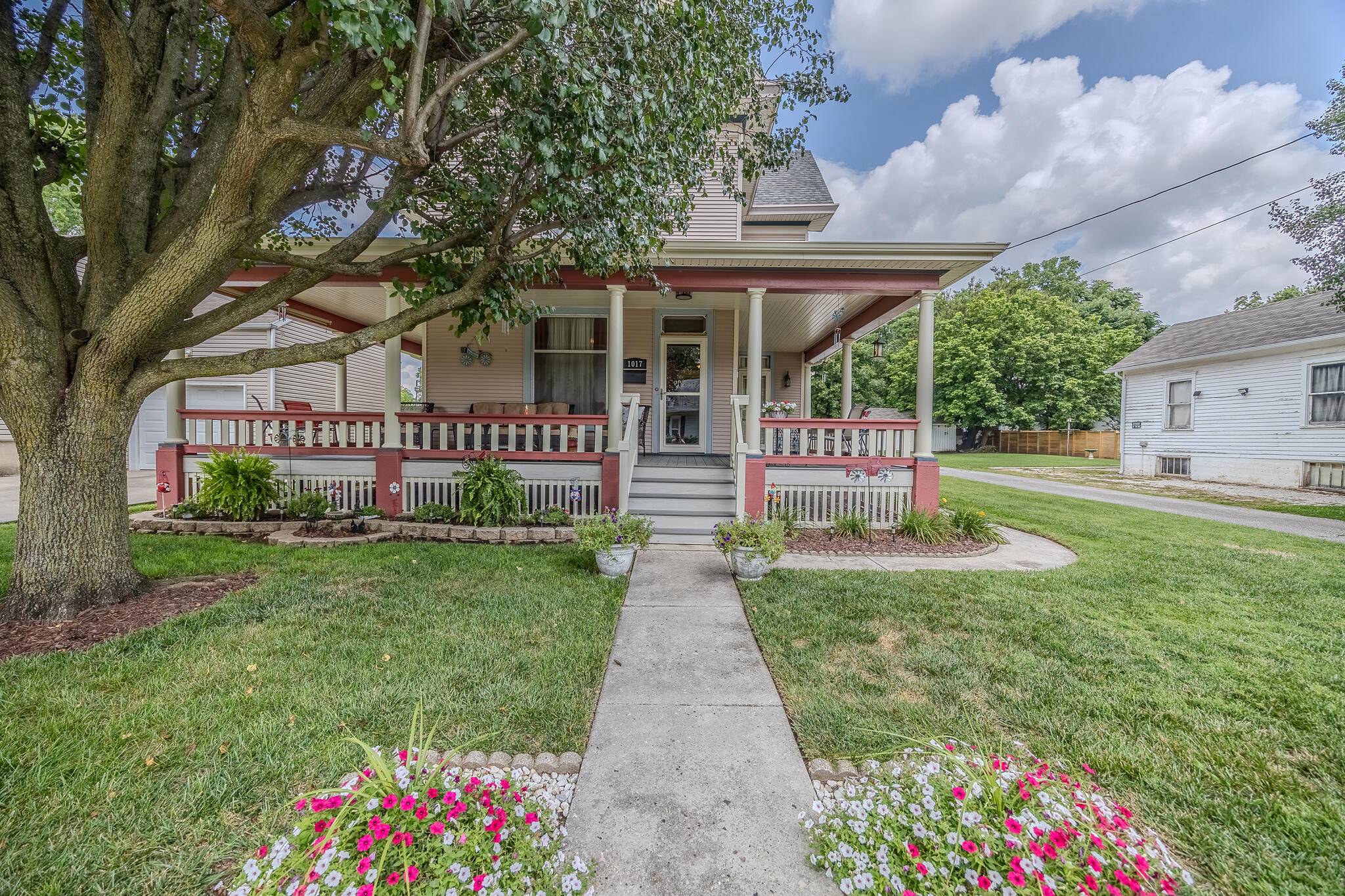$265,000
For more information regarding the value of a property, please contact us for a free consultation.
4 Beds
2 Baths
2,519 SqFt
SOLD DATE : 09/30/2024
Key Details
Property Type Single Family Home
Sub Type Single Family Residence
Listing Status Sold
Purchase Type For Sale
Square Footage 2,519 sqft
Price per Sqft $105
Subdivision Twigger'S
MLS Listing ID SOM60273911
Sold Date 09/30/24
Style Two Story
Bedrooms 4
Full Baths 2
Construction Status No
Total Fin. Sqft 2519
Rental Info No
Year Built 1912
Annual Tax Amount $1,555
Tax Year 2023
Lot Size 8,712 Sqft
Acres 0.2
Lot Dimensions 56X153
Property Sub-Type Single Family Residence
Source somo
Property Description
Welcome to 1017 E Pacific! This unique and beautiful Victorian style home was built just after the turn of the 20th century and still holds so much character and charm that you won't want to miss out on! Featuring 4 bedrooms, 2 bathrooms and over 2,500 square feet of living space, this property is located one block from the historic C Street and nearby the local colleges. When you step inside you will notice craftsmanship that is hard to find anymore and unique features that can only be found in a home like this one. Whether it is the ornate radiators that heat the home, the laundry chute that runs throughout every level of the home or the claw-foot soaking tub for you to relax in, you'll be in awe of all this home has to offer. When you step outside you'll notice a wrap around porch perfect for the breezy summer days or a crisp fall morning with your favorite cup of coffee and a two story cement block carriage house, built in the 1920's by hand with a block maker purchased from Sear's and Roebuck, that can be used for storage and/or a shop to work on any projects you might have. This property offers so much that you'll want to see it in person to truly appreciate and envelope yourself in the history of it.
Location
State MO
County Greene
Area 3661
Direction North on national, west on Pacific, home is on the right
Rooms
Other Rooms Family Room, Formal Living Room, Pantry
Basement Concrete, Interior Entry, Plumbed, Storage Space, Sump Pump, Unfinished, Utility, Full
Dining Room Dining Room, Kitchen/Dining Combo
Interior
Interior Features Carbon Monoxide Detector(s), Crown Molding, High Ceilings, High Speed Internet, Internet - Fiber Optic, Laminate Counters, Smoke Detector(s), W/D Hookup, Walk-In Closet(s), Walk-in Shower
Heating Boiler
Cooling Ceiling Fan(s), Window Unit(s)
Flooring Carpet Over Hardwood, Vinyl
Fireplace No
Appliance Convection Oven, Dishwasher, Disposal, Electric Water Heater, Exhaust Fan, Free-Standing Electric Oven, Ice Maker, Microwave, Refrigerator
Heat Source Boiler
Laundry In Basement
Exterior
Exterior Feature Rain Gutters, Storm Door(s)
Parking Features Alley Access, Gravel, Parking Pad
Waterfront Description None
Roof Type Asphalt
Street Surface Concrete
Garage No
Building
Lot Description Corner Lot, Landscaping, Trees
Story 2
Foundation Poured Concrete
Sewer Public Sewer
Water City
Architectural Style Two Story
Structure Type Vinyl Siding,Wood Frame
Construction Status No
Schools
Elementary Schools Sgf-Boyd
Middle Schools Sgf-Pipkin
High Schools Sgf-Central
Others
Association Rules None
Acceptable Financing Cash, Conventional
Listing Terms Cash, Conventional
Read Less Info
Want to know what your home might be worth? Contact us for a FREE valuation!

Our team is ready to help you sell your home for the highest possible price ASAP
Brought with Austin Tyler Anderson Cantrell Real Estate







