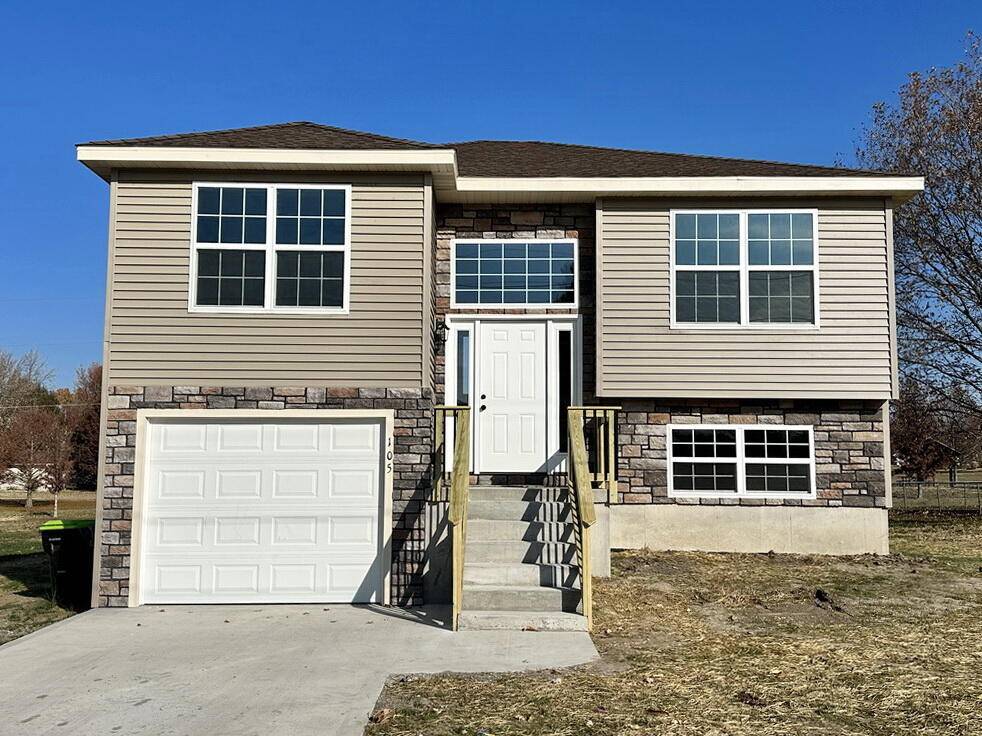$205,900
For more information regarding the value of a property, please contact us for a free consultation.
3 Beds
2 Baths
1,621 SqFt
SOLD DATE : 10/03/2024
Key Details
Property Type Single Family Home
Sub Type Single Family Residence
Listing Status Sold
Purchase Type For Sale
Square Footage 1,621 sqft
Price per Sqft $127
Subdivision Cedar-Not In List
MLS Listing ID SOM60266555
Sold Date 10/03/24
Style Two Story,Split Foyer
Bedrooms 3
Full Baths 2
Construction Status Yes
Total Fin. Sqft 1621
Rental Info No
Year Built 2024
Annual Tax Amount $1,200
Tax Year 2024
Lot Size 0.330 Acres
Acres 0.33
Property Sub-Type Single Family Residence
Source somo
Property Description
New-Build Home on South Side of Stockon, MO: Be the first to own this vibrant, new-construction home in Stockon Missouri located on a nice lot on Ward Street. The 3 bed, 2 bath contemporary, split-entry home with total 1,621 sq ft will be completed in late summer/early fall 2024 and ready for its first occupant. The home will feature slick finishes with an open concept on the main level, including vaulted ceilings and beautiful windows. The main level also boasts 1032 sq ft with 2 bedrooms, 1 bathroom, and a walk-out deck from the kitchen. The lower-level features 589 finished sq ft including another living room, a bedroom, full bathroom, the utility room, plus the garage. The exterior of the home features rock accents and sharp curb appeal. You will not want to miss out on this home or location so call today to receive more information. Pictures of this home are from other homes that the builder has previously completed. These pictures depict similar finishes to what will be available in this home. The exterior of the home will be similar but have a few different roof-line elevation changes.
Location
State MO
County Cedar
Area 1621
Direction From Hwy 39 at Woods Supermarket, go south on Smith Drive to Ward St. Go north on Ward, to property on East side.
Interior
Heating Central
Cooling Central Air
Flooring Carpet, Vinyl
Fireplace No
Appliance Dishwasher, Exhaust Fan, Free-Standing Electric Oven, Microwave, Refrigerator
Heat Source Central
Exterior
Parking Features Garage Faces Front
Garage Spaces 1.0
Carport Spaces 1
Waterfront Description None
Roof Type Composition
Garage Yes
Building
Story 2
Foundation Slab
Sewer Public Sewer
Water City
Architectural Style Two Story, Split Foyer
Structure Type Stone,Vinyl Siding
Construction Status Yes
Schools
Elementary Schools Stockton
Middle Schools Stockton
High Schools Stockton
Others
Association Rules None
Acceptable Financing Cash, Conventional, FHA, USDA/RD, VA
Listing Terms Cash, Conventional, FHA, USDA/RD, VA
Read Less Info
Want to know what your home might be worth? Contact us for a FREE valuation!

Our team is ready to help you sell your home for the highest possible price ASAP
Brought with Ryan Hubbard United Country American Heartland Real Estate







