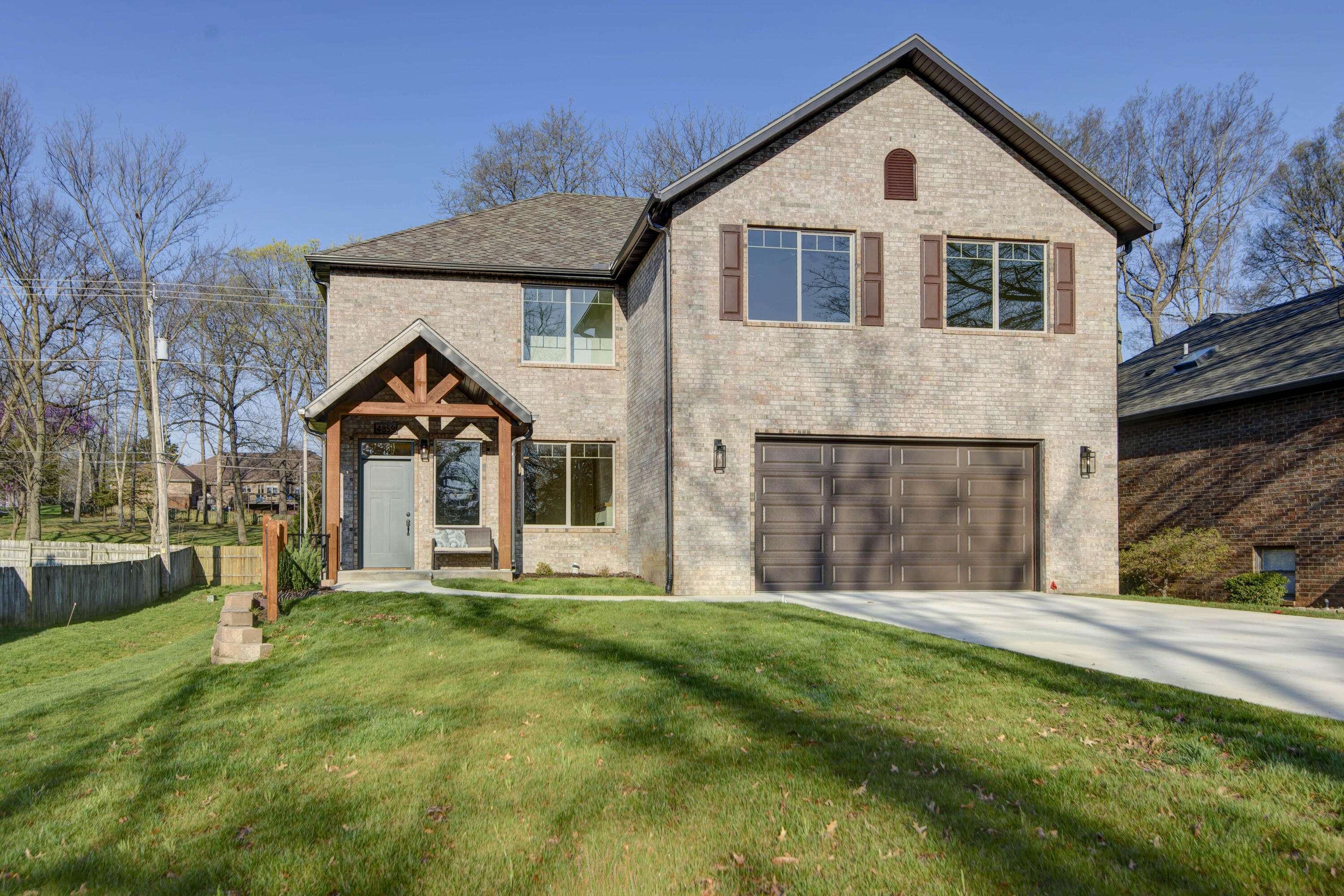$442,400
For more information regarding the value of a property, please contact us for a free consultation.
5 Beds
4 Baths
2,672 SqFt
SOLD DATE : 10/07/2024
Key Details
Property Type Single Family Home
Sub Type Single Family Residence
Listing Status Sold
Purchase Type For Sale
Square Footage 2,672 sqft
Price per Sqft $165
Subdivision Wellington Hills
MLS Listing ID SOM60271892
Sold Date 10/07/24
Style Ranch
Bedrooms 5
Full Baths 3
Half Baths 1
Construction Status Yes
Total Fin. Sqft 2672
Rental Info No
Year Built 2023
Annual Tax Amount $294
Tax Year 2023
Lot Size 0.260 Acres
Acres 0.26
Lot Dimensions 78X145
Property Sub-Type Single Family Residence
Source somo
Property Description
If you think you've seen this home, TAKE ANOTHER LOOK! NEW KITCHEN LAYOUT!Welcome to 4859 South Buckingham Lane! Beautiful new construction, never-been-lived-in five-bedroom, three-and-a-half bathroom, nearly 2700 square foot home in established Wellington Hills in Kickapoo Schools!The main floor features an open concept living room and kitchen with gorgeous engineered hardwood floors, electric fireplace, custom solid wood cabinets, quartz countertops, large pantry, and breakfast nook/eat-in kitchen area! The main floor also features the primary bedroom with stunning primary bathroom featuring custom tile shower with rain showerhead, another half bathroom, and laundry.Upstairs you will find four more bedrooms, two full bathrooms and a HUGE second living area!Other upgrades to be sure to not miss:Solid wood custom cabinetry throughout,Quartz countertops throughout,Custom Tile BacksplashStorm shelter under the front porch,Irrigation in front and back yards,Oversized garage with an eight-foot door.Residents of Wellington Hills enjoy access to the beautiful community swimming pool and convenient location less than 10 minutes from Cox Hospital and less than 15 minutes from Mercy.
Location
State MO
County Greene
Area 2672
Direction From Campbell, West on Weaver, right on Buckingham, home on the left.
Rooms
Other Rooms Living Areas (2), Storm Shelter, Pantry
Dining Room Living/Dining Combo, Island
Interior
Interior Features Walk-in Shower, Quartz Counters, Vaulted Ceiling(s), High Ceilings, Walk-In Closet(s)
Heating Zoned, Central
Cooling Central Air, Ceiling Fan(s), Zoned
Flooring Carpet, Engineered Hardwood, Tile
Fireplaces Type Living Room, Electric
Fireplace No
Appliance Dishwasher, Gas Water Heater, Free-Standing Electric Oven, Microwave, Disposal
Heat Source Zoned, Central
Laundry Main Floor
Exterior
Parking Features Garage Faces Front
Garage Spaces 2.0
Waterfront Description None
Roof Type Composition
Garage Yes
Building
Lot Description Sprinklers In Front, Sprinklers In Rear
Story 2
Foundation Crawl Space
Sewer Public Sewer
Water City
Architectural Style Ranch
Level or Stories Two
Structure Type Brick
Construction Status Yes
Schools
Elementary Schools Sgf-Wanda Gray/Wilsons
Middle Schools Sgf-Cherokee
High Schools Sgf-Kickapoo
Others
Association Rules HOA
HOA Fee Include Common Area Maintenance,Other,Trash,Pool
Acceptable Financing Cash, VA, FHA, Conventional
Listing Terms Cash, VA, FHA, Conventional
Read Less Info
Want to know what your home might be worth? Contact us for a FREE valuation!

Our team is ready to help you sell your home for the highest possible price ASAP
Brought with Alondra Hernandez Cantrell Real Estate







