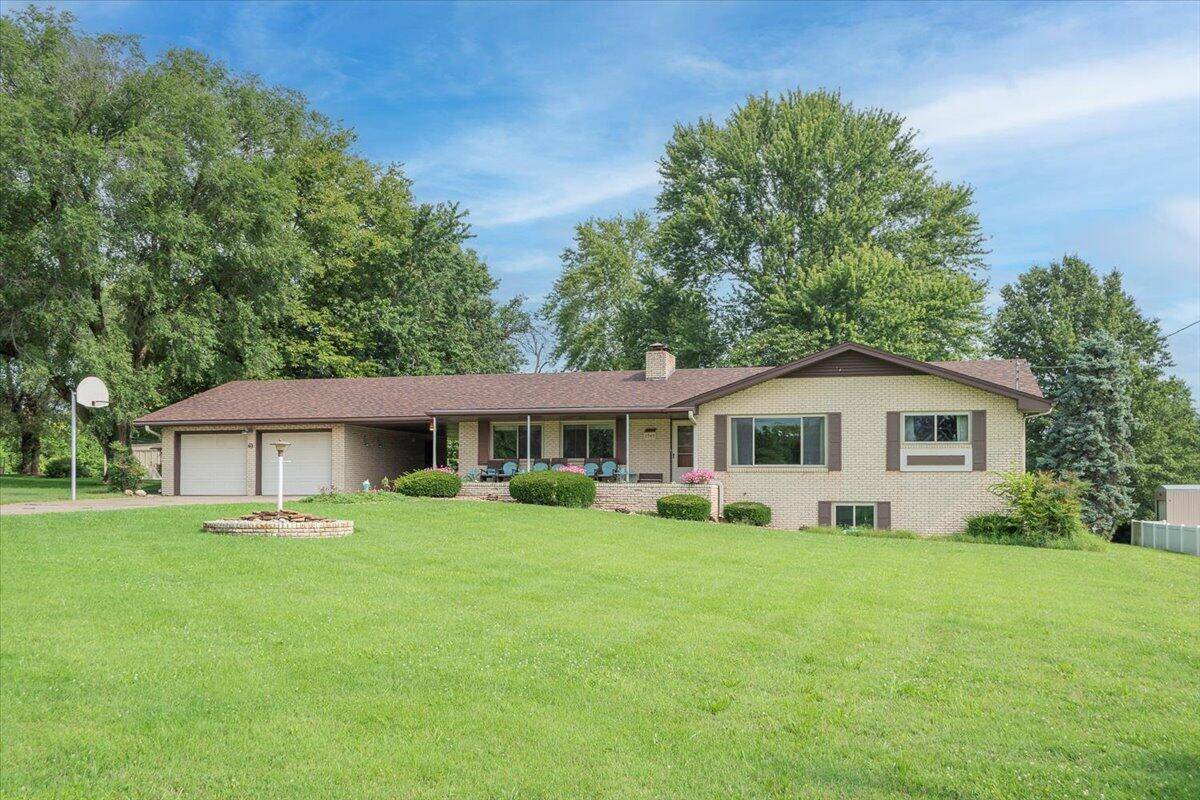$274,900
For more information regarding the value of a property, please contact us for a free consultation.
3 Beds
3 Baths
1,989 SqFt
SOLD DATE : 10/03/2024
Key Details
Property Type Single Family Home
Sub Type Single Family Residence
Listing Status Sold
Purchase Type For Sale
Square Footage 1,989 sqft
Price per Sqft $138
Subdivision Golf View Acres
MLS Listing ID SOM60274150
Sold Date 10/03/24
Style One Story
Bedrooms 3
Full Baths 2
Half Baths 1
Construction Status No
Total Fin. Sqft 1989
Rental Info No
Year Built 1963
Annual Tax Amount $1,711
Tax Year 2023
Lot Size 0.700 Acres
Acres 0.7
Lot Dimensions 127X240
Property Sub-Type Single Family Residence
Source somo
Property Description
Welcome to this well-maintained ranch home, lovingly cared for by the same owner for 61 years. Located directly across from the picturesque Betty Allison Par 3 Golf Course.This 3-bedroom, 2-bathroom home boasts 1,989 square feet of comfortable living space on a sprawling 0.7-acre lot. The property has been meticulously maintained, reflecting the pride of ownership throughout the decades. While the home is being sold as is, recent updates include a brand-new roof installed in 2024, ensuring peace of mind for the new owner.The spacious lot offers plenty of room for outdoor activities, gardening, or potential expansion. Imagine enjoying your morning coffee on the porch with a view of the golf course or entertaining friends and family in the expansive backyard.
Location
State MO
County Greene
Area 3978
Direction From Hwy 44 West, exit at Business 44 North, then turning right onto E McClernon Street. House is on the left just before N Stewart Ave.
Rooms
Other Rooms Bedroom-Master (Main Floor), Family Room, Living Areas (2)
Basement Unfinished, Full
Dining Room Dining Room
Interior
Interior Features Smoke Detector(s)
Heating Forced Air
Cooling Ceiling Fan(s)
Flooring Carpet, Vinyl
Fireplaces Type Living Room, Wood Burning
Fireplace No
Appliance Electric Cooktop, Dishwasher, Exhaust Fan, Refrigerator, Wall Oven - Electric
Heat Source Forced Air
Laundry Main Floor
Exterior
Exterior Feature Rain Gutters
Parking Features Driveway, Garage Faces Front
Garage Spaces 3.0
Carport Spaces 2
Fence None
Waterfront Description None
View City
Roof Type Composition
Street Surface Concrete
Garage Yes
Building
Lot Description Landscaping, Level
Story 1
Sewer Public Sewer
Water City
Architectural Style One Story
Structure Type Brick
Construction Status No
Schools
Elementary Schools Sgf-Fremont
Middle Schools Hillcrest
High Schools Sgf-Hillcrest
Others
Association Rules None
Acceptable Financing Cash, Conventional, FHA, VA
Listing Terms Cash, Conventional, FHA, VA
Read Less Info
Want to know what your home might be worth? Contact us for a FREE valuation!

Our team is ready to help you sell your home for the highest possible price ASAP
Brought with Stefan Caleb Bunch Cantrell Real Estate







