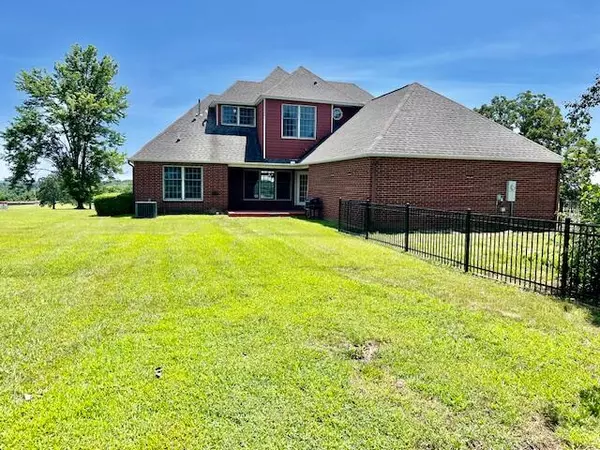$349,000
For more information regarding the value of a property, please contact us for a free consultation.
3 Beds
3 Baths
2,052 SqFt
SOLD DATE : 10/08/2024
Key Details
Property Type Single Family Home
Sub Type Single Family Residence
Listing Status Sold
Purchase Type For Sale
Square Footage 2,052 sqft
Price per Sqft $170
Subdivision North Terra
MLS Listing ID SOM60271975
Sold Date 10/08/24
Style Two Story,Traditional
Bedrooms 3
Full Baths 2
Half Baths 1
Construction Status No
Total Fin. Sqft 2052
Rental Info No
Year Built 1999
Annual Tax Amount $1,914
Tax Year 2021
Lot Size 0.520 Acres
Acres 0.52
Lot Dimensions 150X150
Property Sub-Type Single Family Residence
Source somo
Property Description
Don't miss this all brick Traditional Home overlooking the Municipal Golf Course! Beautiful view from this spacious home featuring hardwood flooring and cathedral ceilings, lots of great windows, large formal dining room and large walk-in closets. 3 bedrooms with an extra room which could serve as playroom or children studyroom. Upstairs full bath is Jack & Jill style for convenience. Main floor includes laundry room, primary bedroom and private bath with separate vanities; gas log fireplace. Huge 3 car attached garage with great fenced area for your pets in the backyard, enjoy the covered patio for cookouts!. See everything this great property has to offer soon!
Location
State MO
County Howell
Area 2052
Direction BB Highway, left on Terra Drive. Property at corner of Terra and Stonehaven.
Rooms
Other Rooms Bedroom-Master (Main Floor), Family Room, Formal Living Room, Office
Dining Room Formal Dining
Interior
Interior Features Cathedral Ceiling(s), Jetted Tub, W/D Hookup, Walk-In Closet(s), Walk-in Shower
Heating Central, Fireplace(s)
Cooling Central Air
Flooring Carpet, Hardwood, Tile
Fireplaces Type Propane
Fireplace No
Appliance Dishwasher, Propane Water Heater
Heat Source Central, Fireplace(s)
Laundry Main Floor
Exterior
Exterior Feature Rain Gutters
Parking Features Driveway, Garage Door Opener, Garage Faces Side, Paved, Private
Garage Spaces 3.0
Carport Spaces 3
Fence Metal
Waterfront Description None
View Golf Course, Panoramic
Roof Type Composition
Street Surface Concrete,Asphalt
Garage Yes
Building
Lot Description Cleared, Corner Lot, Landscaping, On Golf Course, Paved Frontage, Trees
Story 2
Foundation Poured Concrete
Sewer Public Sewer
Water City
Architectural Style Two Story, Traditional
Structure Type Brick Full
Construction Status No
Schools
Elementary Schools West Plains
Middle Schools West Plains
High Schools West Plains
Others
Association Rules None
Acceptable Financing Cash, Conventional, Exchange, FHA, USDA/RD, VA
Listing Terms Cash, Conventional, Exchange, FHA, USDA/RD, VA
Read Less Info
Want to know what your home might be worth? Contact us for a FREE valuation!

Our team is ready to help you sell your home for the highest possible price ASAP
Brought with Linda Francis Mossy Oak Properties Mozark Land and Farm







