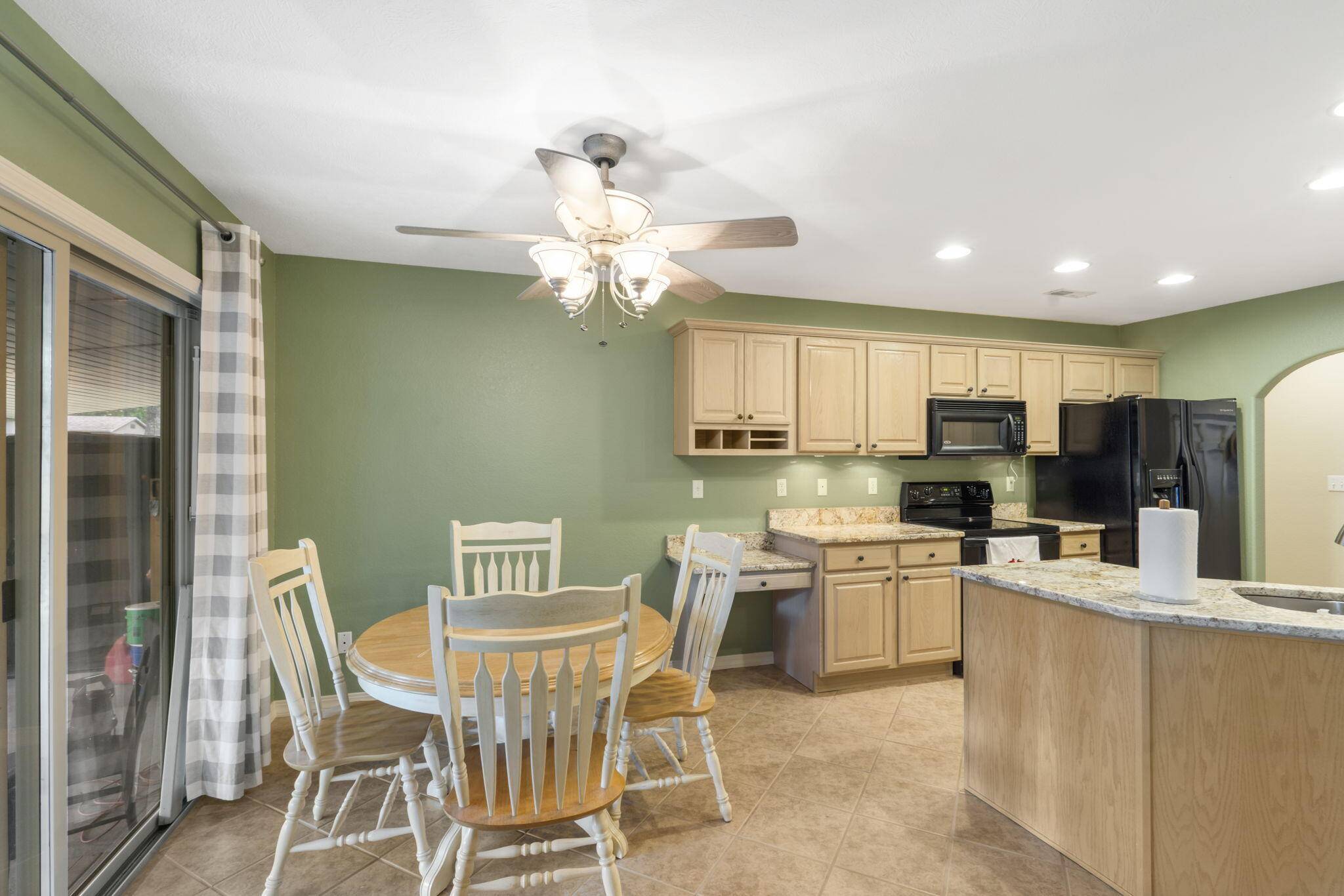$349,900
For more information regarding the value of a property, please contact us for a free consultation.
3 Beds
2 Baths
1,696 SqFt
SOLD DATE : 09/23/2024
Key Details
Property Type Single Family Home
Sub Type Single Family Residence
Listing Status Sold
Purchase Type For Sale
Square Footage 1,696 sqft
Price per Sqft $206
Subdivision Horizon Hills
MLS Listing ID SOM60276728
Sold Date 09/23/24
Style One Story,Ranch
Bedrooms 3
Full Baths 2
Construction Status No
Total Fin. Sqft 1696
Rental Info No
Year Built 2004
Annual Tax Amount $1,479
Tax Year 2023
Lot Size 10,454 Sqft
Acres 0.24
Lot Dimensions 75X140
Property Sub-Type Single Family Residence
Source somo
Property Description
Welcome to your dream home!This stunning 3 bedroom 2 bath residence offers almost 1700 square feet of thoughtfully designed living space, featuring a split bedroom plan for optimal privacy and convenience. Nestled on a level lot with a fenced backyard, the property bathed in relaxation by the shady trees, creating a serene outdoor oasis perfect for relaxation and entertaining.Step inside to discover a beautifully maintained interior with professional paint throughout, higlightling the homes elegant arches and trayed ceilings. The heart of the home, the kitchen boasts granite countertops, pull out-cabinet drawers, and a seamless flow into the living area. The see-through propane fireplace serves as a focal point, adding both warmth and charm.The covered back deck extends your living space outdoors, ideal for enjoying quiet evenings or hosting gatherings. Plantation shutters and custom curtains enhance the sophisticated ambiance, ensuring both style and privacy 3 Car garage-Flat yard
Location
State MO
County Taney
Area 1696
Direction From 65 Hwy take the High road to the 248 exit.Turn left - go over the high road- take the next right onto Sycamore Church road go 2-3 miles to the entrance to Horizon Hills. Horizon Hills to the intersection- take a right drive to Shadowview Drivetake a left to the sign in the yard.
Rooms
Other Rooms Bedroom-Master (Main Floor), Family Room, Foyer
Dining Room Kitchen Bar, Kitchen/Dining Combo
Interior
Interior Features Granite Counters, Jetted Tub, Tray Ceiling(s)
Heating Central, Fireplace(s), Forced Air, Heat Pump
Cooling Ceiling Fan(s), Central Air, Heat Pump
Flooring Carpet, Tile
Fireplaces Type Living Room, Propane, See Through
Fireplace No
Appliance Dishwasher, Disposal, Dryer, Electric Water Heater, Free-Standing Electric Oven, Microwave, Refrigerator, Washer
Heat Source Central, Fireplace(s), Forced Air, Heat Pump
Laundry Main Floor
Exterior
Parking Features Driveway, Garage Door Opener, Garage Faces Front
Garage Spaces 3.0
Carport Spaces 3
Fence Other, Partial, Privacy
Waterfront Description None
View Y/N No
Roof Type Composition
Street Surface Concrete,Asphalt
Accessibility Accessible Approach with Ramp, Accessible Central Living Area
Garage Yes
Building
Lot Description Landscaping, Level, Mature Trees
Story 1
Foundation Slab
Sewer Community Sewer
Water Community, Community Well
Architectural Style One Story, Ranch
Structure Type Brick,Vinyl Siding
Construction Status No
Schools
Elementary Schools Branson Cedar Ridge
Middle Schools Branson
High Schools Branson
Others
Association Rules HOA
HOA Fee Include Common Area Maintenance,Sewer,Water
Acceptable Financing Cash, Conventional, FHA, USDA/RD, VA
Listing Terms Cash, Conventional, FHA, USDA/RD, VA
Read Less Info
Want to know what your home might be worth? Contact us for a FREE valuation!

Our team is ready to help you sell your home for the highest possible price ASAP
Brought with Thayne Robertson Keller Williams Tri-Lakes







