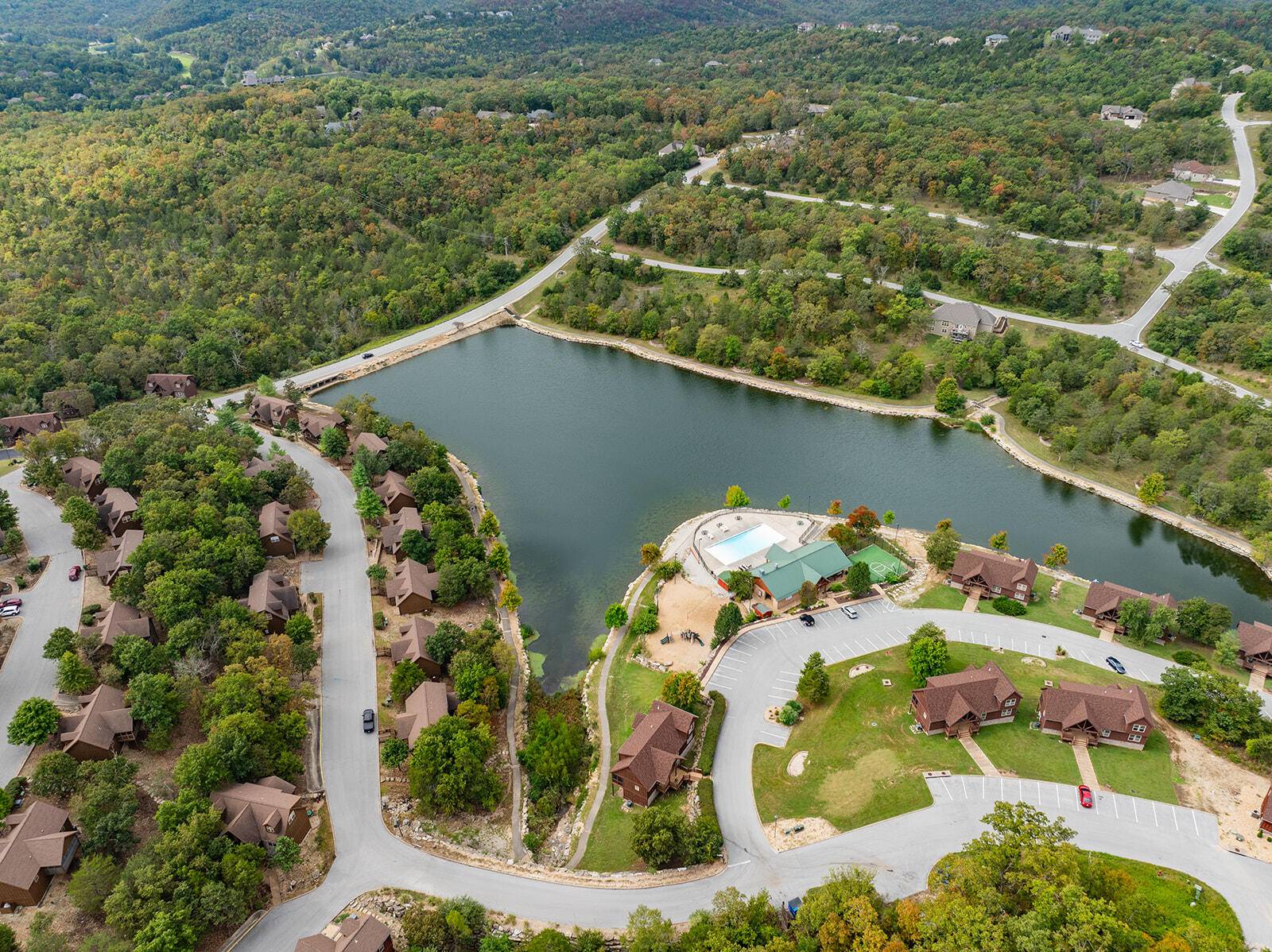$435,000
For more information regarding the value of a property, please contact us for a free consultation.
2 Beds
2 Baths
1,080 SqFt
SOLD DATE : 10/10/2024
Key Details
Property Type Condo
Sub Type Condominium
Listing Status Sold
Purchase Type For Sale
Square Footage 1,080 sqft
Price per Sqft $402
Subdivision Stonebridge Village
MLS Listing ID SOM60278611
Sold Date 10/10/24
Style One Story,Cabin
Bedrooms 2
Full Baths 2
Construction Status No
Total Fin. Sqft 1080
Rental Info Yes
Year Built 2007
Annual Tax Amount $1,447
Tax Year 2023
Property Sub-Type Condominium
Source somo
Property Description
WATERFRONT CABIN AT THE LAKE! Did you ever want to sit out on a screened in back porch and sip your coffee while looking at a beautiful Lake in a sought after Resort? How about having a family dinner on the back porch while enjoying an evening Sunset? How about walking/bike trails, Exercise room, tennis courts, Children's play areas, walking distance to the outdoor beach club, catch and release Lake right in your back yard, Professional Ledgestone Golf Course, A home to celebrate a family gathering? YOU FOUND THE PLACE! Amenities Galore at the Stonebridge Luxury Resort. Not to mention full 24 hour security and Gated Community!! This is also a fantastic vacation rental and could be rented out while your not there. A second HOME or even a primary resident! This Cabin at the Lake has fresh custom paint, granite counters, new appliance package, newer flooring in Bedrooms, upgraded exterior gutter package and maintenance free soffit! Truly a rare Diamond property in this area! This Cabin is waiting for the next Blessed Buyer! It's time to make memories!
Location
State MO
County Stone
Area 1213
Direction From Branson West West on Hwy 76 to Stonebridge Village main entrance, Through Gated entry, stay on Stonebridge Pkwy to left on Silver Oaks Left on Silverado, Forest Lake Drive to Fox Hollow to Cantwell 2nd on the left.
Rooms
Other Rooms Bedroom-Master (Main Floor), Family Room, Great Room
Dining Room Dining Room, Kitchen Bar, Kitchen/Dining Combo, Living/Dining Combo
Interior
Interior Features Cathedral Ceiling(s), Granite Counters, High Ceilings, High Speed Internet, Jetted Tub, Smoke Detector(s), Vaulted Ceiling(s), W/D Hookup, Walk-In Closet(s), Walk-in Shower
Heating Central, Fireplace(s), Heat Pump
Cooling Central Air, Heat Pump
Flooring Engineered Hardwood, Hardwood, Tile
Fireplaces Type Propane
Fireplace No
Appliance Electric Cooktop, Dishwasher, Disposal, Dryer, Electric Water Heater, Free-Standing Electric Oven, Microwave, Refrigerator, Washer
Heat Source Central, Fireplace(s), Heat Pump
Laundry Main Floor
Exterior
Exterior Feature Rain Gutters, Tennis Court(s), Water Access
Parking Features Additional Parking, Parking Space
Waterfront Description Front
View Lake
Roof Type Composition
Street Surface Asphalt
Garage No
Building
Lot Description Lake Front, Lake View, Waterfront, Water View, Wooded/Cleared Combo, Young Trees
Story 1
Foundation Crawl Space, Piers
Sewer Public Sewer
Water City
Architectural Style One Story, Cabin
Structure Type Wood Frame,Wood Siding
Construction Status No
Schools
Elementary Schools Reeds Spring
Middle Schools Reeds Spring
High Schools Reeds Spring
Others
Association Rules HOA
HOA Fee Include Insurance,Building Maintenance,Play Area,Clubhouse,Common Area Maintenance,Exercise Room,Gated Entry,Golf,Lawn Service,Other,Security Service,Snow Removal,Pool,Tennis Court(s),Trash,Walking Trails,Water
Acceptable Financing Cash, Conventional, FHA, USDA/RD
Listing Terms Cash, Conventional, FHA, USDA/RD
Read Less Info
Want to know what your home might be worth? Contact us for a FREE valuation!

Our team is ready to help you sell your home for the highest possible price ASAP
Brought with Tracy DeWaard Alpha Realty MO, LLC







