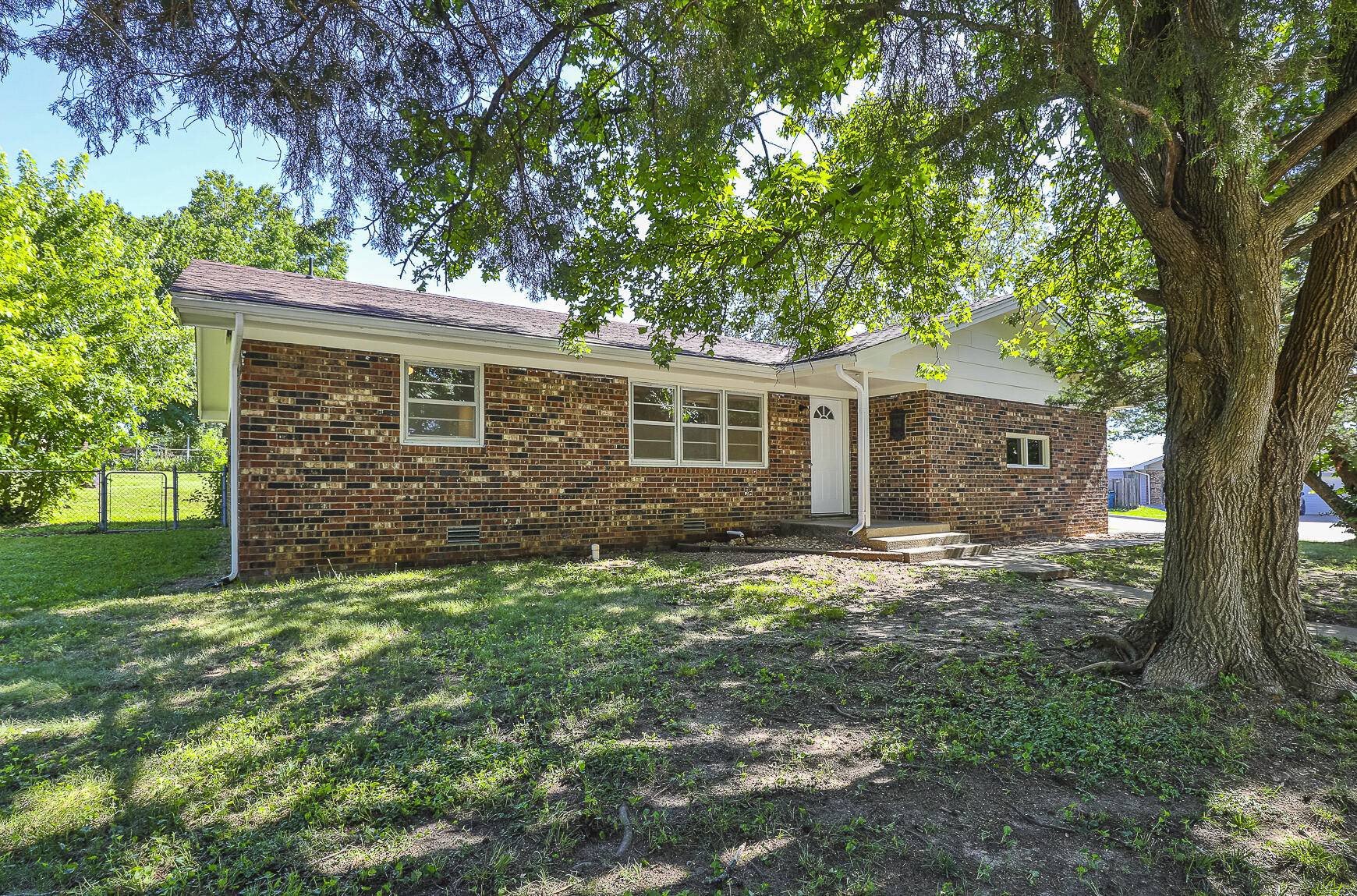$215,000
For more information regarding the value of a property, please contact us for a free consultation.
3 Beds
2 Baths
1,485 SqFt
SOLD DATE : 09/10/2024
Key Details
Property Type Single Family Home
Sub Type Single Family Residence
Listing Status Sold
Purchase Type For Sale
Square Footage 1,485 sqft
Price per Sqft $144
Subdivision Camorene Vale
MLS Listing ID SOM60271660
Sold Date 09/10/24
Style One Story,Ranch
Bedrooms 3
Full Baths 2
Construction Status No
Total Fin. Sqft 1485
Rental Info No
Year Built 1971
Annual Tax Amount $1,181
Tax Year 2023
Lot Size 0.440 Acres
Acres 0.44
Lot Dimensions 136X140
Property Sub-Type Single Family Residence
Source somo
Property Description
This beautiful all brick ranch home offers two living areas, three bedrooms and two full bathrooms on a spacious, fenced-in corner lot. Almost half an ACRE! Totally remodeled from top to bottom with tons of upgrades throughout, the home features fresh neutral paint and durable vinyl plank flooring throughout. If you have always wanted a BRAND new kitchen, this is the home for you! This move-in-ready gem combines comfort and fresh style all in a prime location. The Northeast Community Park is a hop skip and a jump out the front door. When all complete, you will have access to walking trails, pickleball, basketball, sand volleyball and baseball.
Location
State MO
County Greene
Area 1485
Direction North Glenstone( North of I-44). West (Left) on Valley Water Mill Road. South (Left) on Fremont Ave. to Bonaire Drive, turn West (right). House is on corner of Bonaire & Fremont
Rooms
Other Rooms Living Areas (2)
Dining Room Kitchen/Dining Combo
Interior
Interior Features W/D Hookup
Heating Central, Forced Air
Cooling Central Air
Flooring Laminate
Fireplaces Type Brick, Living Room, Non-Functional
Fireplace No
Appliance Dishwasher, Disposal, Exhaust Fan, Free-Standing Electric Oven
Heat Source Central, Forced Air
Laundry Main Floor, Utility Room
Exterior
Exterior Feature Rain Gutters
Parking Features Driveway, Garage Faces Side
Garage Spaces 2.0
Carport Spaces 2
Fence Chain Link, Full
Waterfront Description None
View City
Roof Type Composition
Street Surface Concrete,Asphalt
Garage Yes
Building
Lot Description Corner Lot
Story 1
Foundation Crawl Space, Vapor Barrier
Sewer Public Sewer
Water City
Architectural Style One Story, Ranch
Structure Type Brick,Brick Full
Construction Status No
Schools
Elementary Schools Sgf-Truman
Middle Schools Sgf-Pleasant View
High Schools Sgf-Hillcrest
Others
Association Rules None
Acceptable Financing Cash, Conventional, FHA, VA
Listing Terms Cash, Conventional, FHA, VA
Read Less Info
Want to know what your home might be worth? Contact us for a FREE valuation!

Our team is ready to help you sell your home for the highest possible price ASAP
Brought with Valerie C. Childress Wiser Living Realty LLC







