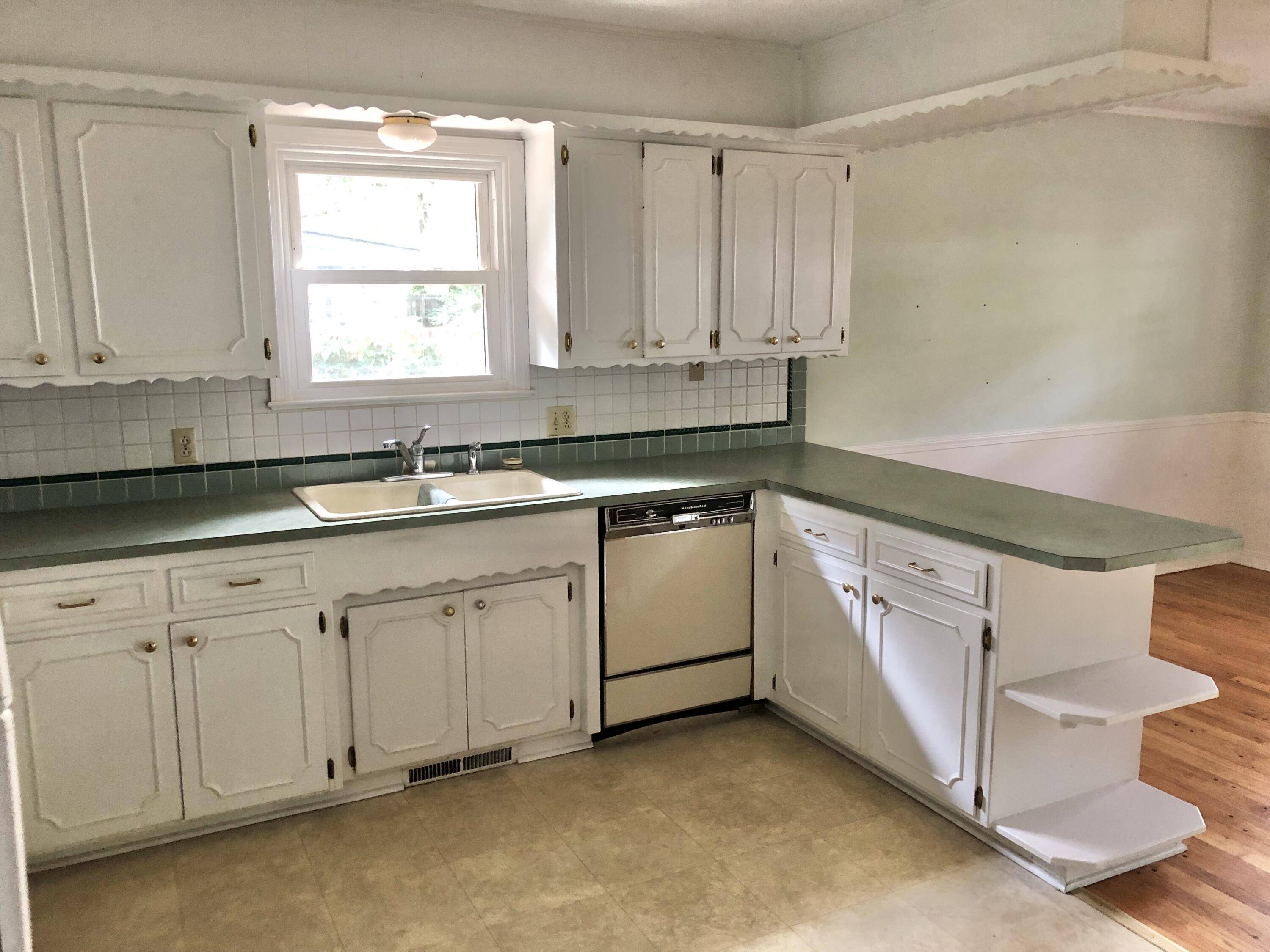$230,000
For more information regarding the value of a property, please contact us for a free consultation.
3 Beds
2 Baths
1,572 SqFt
SOLD DATE : 08/16/2024
Key Details
Property Type Single Family Home
Sub Type Single Family Residence
Listing Status Sold
Purchase Type For Sale
Square Footage 1,572 sqft
Price per Sqft $146
Subdivision Cambridge Terr
MLS Listing ID SOM60273528
Sold Date 08/16/24
Style One Story,Ranch
Bedrooms 3
Full Baths 2
Construction Status No
Total Fin. Sqft 1572
Rental Info No
Year Built 1965
Annual Tax Amount $1,316
Tax Year 2023
Lot Size 0.300 Acres
Acres 0.3
Lot Dimensions 95X139
Property Sub-Type Single Family Residence
Source somo
Property Description
This lovely home in quiet Cambridge Terrace features 3 bedrooms, 2 full baths, and 2 living spaces...one with fireplace. The backyard features privacy fencing and beautiful gardens along with a stocked koi pond. The house is in a neighborhood that has a neighborhood pool you can join for a fee. Additionally, the home is literally 5-minutes walking distance from both Wilder Elem. and Glendale H.S.
Location
State MO
County Greene
Area 1572
Direction From intersection of Battlefield and Ingram Mill Rd., drive NORTH on Ingram Mill, turn LEFT on Seneca, RIGHT on Barcliff and LEFT on Amidon. House is on the right. From E. Sunshine and Ingram Mill, drive SOUTH on Ingram Mill, RIGHT on Seneca, RIGHT on Barcliff, and LEFT on Amidon. House is on the right.
Rooms
Dining Room Kitchen/Dining Combo
Interior
Heating Forced Air
Cooling Central Air
Flooring Carpet Over Hardwood, Hardwood, Laminate, Marble
Fireplaces Type Family Room, Gas
Fireplace No
Appliance Electric Cooktop, Dishwasher, Disposal, Dryer, Gas Water Heater, Microwave, Refrigerator, Washer
Heat Source Forced Air
Laundry Main Floor
Exterior
Exterior Feature Rain Gutters, Storm Door(s)
Parking Features Driveway, Garage Door Opener, Garage Faces Front
Garage Spaces 2.0
Carport Spaces 2
Fence Privacy, Wood
Waterfront Description None
Roof Type Dimensional Shingles
Street Surface Chip And Seal
Garage Yes
Building
Story 1
Foundation Crawl Space
Sewer Public Sewer
Water City
Architectural Style One Story, Ranch
Structure Type Brick Full
Construction Status No
Schools
Elementary Schools Sgf-Wilder
Middle Schools Sgf-Pershing
High Schools Sgf-Glendale
Others
Association Rules None
Acceptable Financing Cash, Conventional, FHA, VA
Listing Terms Cash, Conventional, FHA, VA
Read Less Info
Want to know what your home might be worth? Contact us for a FREE valuation!

Our team is ready to help you sell your home for the highest possible price ASAP
Brought with Donna M Hartman RE/MAX House of Brokers







