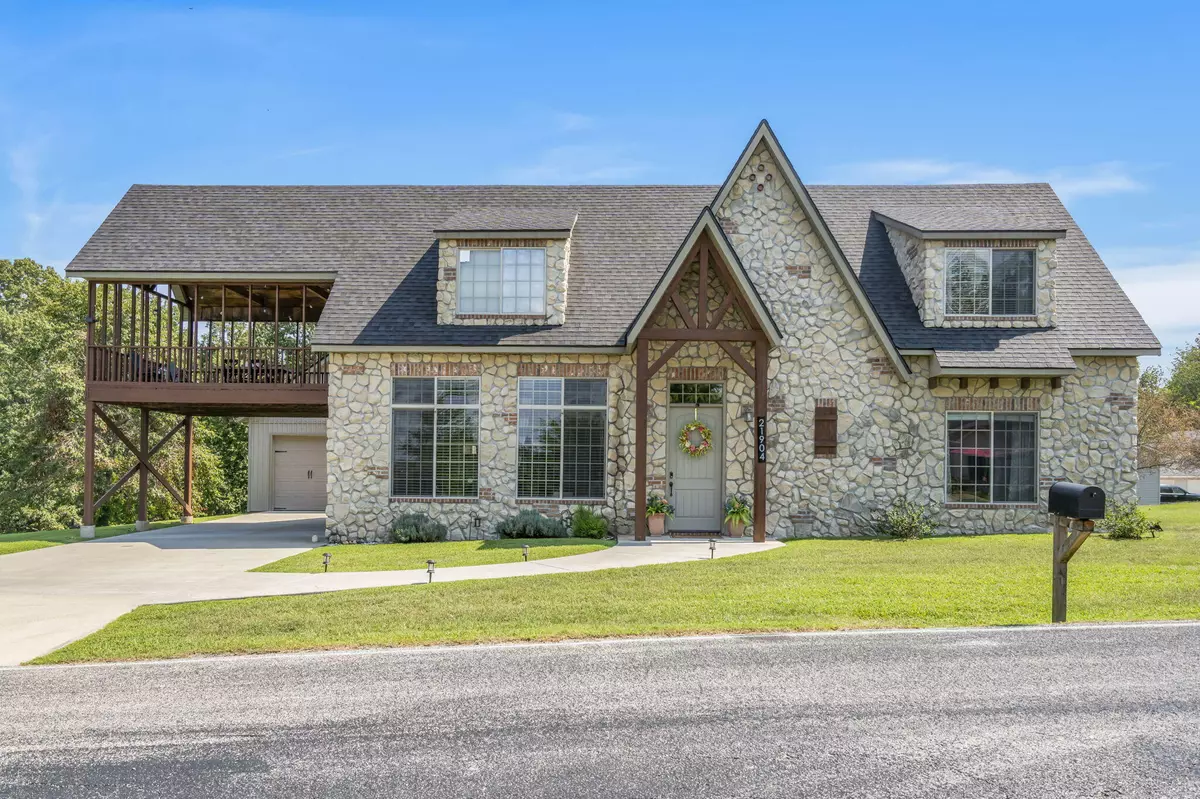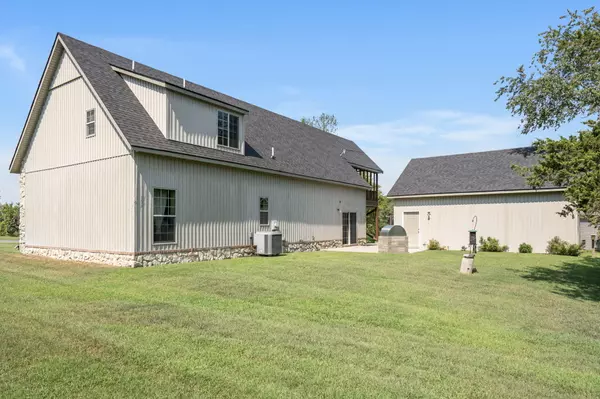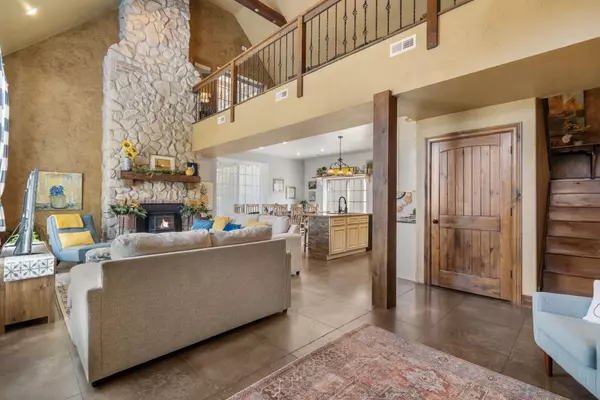$485,000
For more information regarding the value of a property, please contact us for a free consultation.
3 Beds
3 Baths
2,475 SqFt
SOLD DATE : 10/18/2024
Key Details
Property Type Single Family Home
Sub Type Single Family Residence
Listing Status Sold
Purchase Type For Sale
Square Footage 2,475 sqft
Price per Sqft $195
Subdivision Central Crossing Acres
MLS Listing ID SOM60276794
Sold Date 10/18/24
Style One and Half Story
Bedrooms 3
Full Baths 3
Construction Status No
Total Fin. Sqft 2475
Originating Board somo
Rental Info No
Year Built 2008
Annual Tax Amount $1,263
Tax Year 2023
Lot Size 0.300 Acres
Acres 0.3
Property Description
Talk about completely adorable!!! This home has all the cozy feels with a very inviting floor plan that is perfect for the lake. Truly a well thought out building plan with 3 bedrooms (two bedrooms are en suites) and 3 full baths. Not a bit of carpet in this home! Stained concrete and wood flooring throughout which are super easy to maintain. The open concept kitchen, dining, and living space is the center of the home with a pellet stove insert surrounded by beautiful stone, large windows, and a vaulted ceiling. Extremely well cared for! Just seconds away from beautiful Table Rock Lake and so close to town. Home sits on two lots so you have plenty of space. Summer lake views and panoramic winter lake views. Enjoy the beautiful views from the covered deck with your morning coffee. Public boat launch is just a short drive away. Possible furniture package. This home also happens to have a brand new roof!
Location
State MO
County Barry
Area 2475
Direction South on HWY 39 from the Shell Knob bridge to Central Dr. Go west on Central to Grant. Right on grant. House will be on right SIY.
Rooms
Other Rooms Loft, Living Areas (2)
Dining Room Island, Kitchen Bar, Kitchen/Dining Combo
Interior
Interior Features Beamed Ceilings, Fire/Smoke Detector, Granite Counters, High Ceilings, Internet - Cellular/Wireless, Jetted Tub, Smoke Detector(s), Soaking Tub, Tile Counters, Vaulted Ceiling(s), W/D Hookup, Walk-In Closet(s), Walk-in Shower
Heating Central, Forced Air, Heat Pump, Pellet Stove
Cooling Ceiling Fan(s), Central Air, Heat Pump
Flooring Concrete, Hardwood, Wood
Fireplaces Type Blower Fan, Great Room, Pellet, Stone
Equipment Water Filtration
Fireplace No
Appliance Convection Oven, Dishwasher, Disposal, Electric Water Heater, Exhaust Fan, Free-Standing Electric Oven, Microwave, Refrigerator
Heat Source Central, Forced Air, Heat Pump, Pellet Stove
Laundry Main Floor
Exterior
Garage Covered, Driveway, Garage Door Opener, Garage Faces Front, Parking Pad, Parking Space, Paved
Carport Spaces 2
Garage Description 4
Fence None
Waterfront Yes
Waterfront Description View
View Lake
Roof Type Asphalt
Street Surface Concrete
Garage Yes
Building
Lot Description Lake View, Landscaping, Paved Frontage, Water View
Story 1
Foundation Slab
Sewer Septic Tank
Water Community
Architectural Style One and Half Story
Structure Type Stone,Vinyl Siding
Construction Status No
Schools
Elementary Schools Shell Knob
Middle Schools Shell Knob
High Schools Cassville
Others
Association Rules HOA
HOA Fee Include Water
Acceptable Financing Cash, Conventional, FHA, USDA/RD, VA
Listing Terms Cash, Conventional, FHA, USDA/RD, VA
Read Less Info
Want to know what your home might be worth? Contact us for a FREE valuation!

Our team is ready to help you sell your home for the highest possible price ASAP
Brought with Dawn Pasowicz Weichert, Realtors-The Griffin Company








