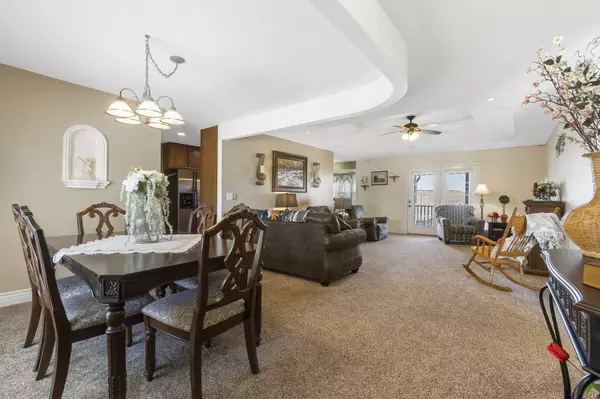$295,900
For more information regarding the value of a property, please contact us for a free consultation.
3 Beds
2 Baths
1,710 SqFt
SOLD DATE : 04/17/2024
Key Details
Property Type Single Family Home
Sub Type Single Family Residence
Listing Status Sold
Purchase Type For Sale
Square Footage 1,710 sqft
Price per Sqft $173
Subdivision Barrington Oaks
MLS Listing ID SOM60263215
Sold Date 04/17/24
Style Ranch
Bedrooms 3
Full Baths 2
Construction Status No
Total Fin. Sqft 1710
Originating Board somo
Rental Info No
Year Built 2003
Annual Tax Amount $994
Tax Year 2023
Lot Size 8,929 Sqft
Acres 0.205
Lot Dimensions 109 x 82
Property Description
Welcome Home! What a Gorgeous, Well Maintained & Loved Home in a Wonderful Neighborhood so Close to Schools! Pride of Ownership Shows at Every Turn. Walk Into the Inviting, Spacious, Open Floorplan and You'll Be Wowed! Beautiful Kitchen w Quartz Countertops, Tile Back Splash & Stainless Appliances. Details Abound.....Including Crown Molding, Tray Ceiling Features, Ceiling Fans Throughout, Water Softener and More. Updated Bathrooms, Including Luxurious Walk In Tile Shower & Whirlpool Tub in Master & Two Walk In Closets. Covered Deck w Composite Decking, Ceiling Fans & Staircase to Level Backyard w Garden Space. Covered Front Porch Gives You Two Wonderful Outdoor Areas to Relax & Enjoy. Large Driveway w RV Hookups. Oversized, Well Insulated Garage. Beautiful Landscaping.....AND, Check Out the Huge John Deere Room.....Great Storage, Workshop & Storm Shelter. Hurry, This is Truly A Great Home and Won't Last Long!
Location
State MO
County Stone
Area 2057
Direction If driving from Branson West, North on Hwy 76/13 to Left on Hwy 76 (at stoplight to Reeds Spring). Stay on 76 to Left on Wolves Lane. Left on Micahs Xing. 2nd home on Left.
Rooms
Other Rooms Bedroom-Master (Main Floor), Hobby Room, John Deere, Workshop
Dining Room Formal Dining, Kitchen/Dining Combo
Interior
Interior Features Crown Molding, Jetted Tub, Quartz Counters, Smoke Detector(s), Tray Ceiling(s), W/D Hookup, Walk-In Closet(s), Walk-in Shower, Wired for Sound
Heating Central, Heat Pump
Cooling Ceiling Fan(s), Central Air, Heat Pump
Flooring Carpet, Tile
Fireplace No
Appliance Dishwasher, Disposal, Electric Water Heater, Exhaust Fan, Free-Standing Electric Oven, Ice Maker, Microwave, Refrigerator, Water Softener Owned
Heat Source Central, Heat Pump
Laundry Main Floor
Exterior
Exterior Feature Garden, Rain Gutters, Storm Door(s)
Parking Features Garage Door Opener, Garage Faces Side, RV Access/Parking
Garage Spaces 2.0
Carport Spaces 2
Waterfront Description None
View Y/N No
Roof Type Asphalt
Street Surface Concrete,Asphalt
Garage Yes
Building
Lot Description Curbs, Landscaping, Level, Paved Frontage
Story 1
Foundation Crawl Space, Poured Concrete
Sewer Public Sewer
Water City
Architectural Style Ranch
Structure Type Brick,Vinyl Siding
Construction Status No
Schools
Elementary Schools Reeds Spring
Middle Schools Reeds Spring
High Schools Reeds Spring
Others
Association Rules None
Acceptable Financing Cash, Conventional
Listing Terms Cash, Conventional
Read Less Info
Want to know what your home might be worth? Contact us for a FREE valuation!

Our team is ready to help you sell your home for the highest possible price ASAP
Brought with Dawn Braham Murney Associates - Primrose







