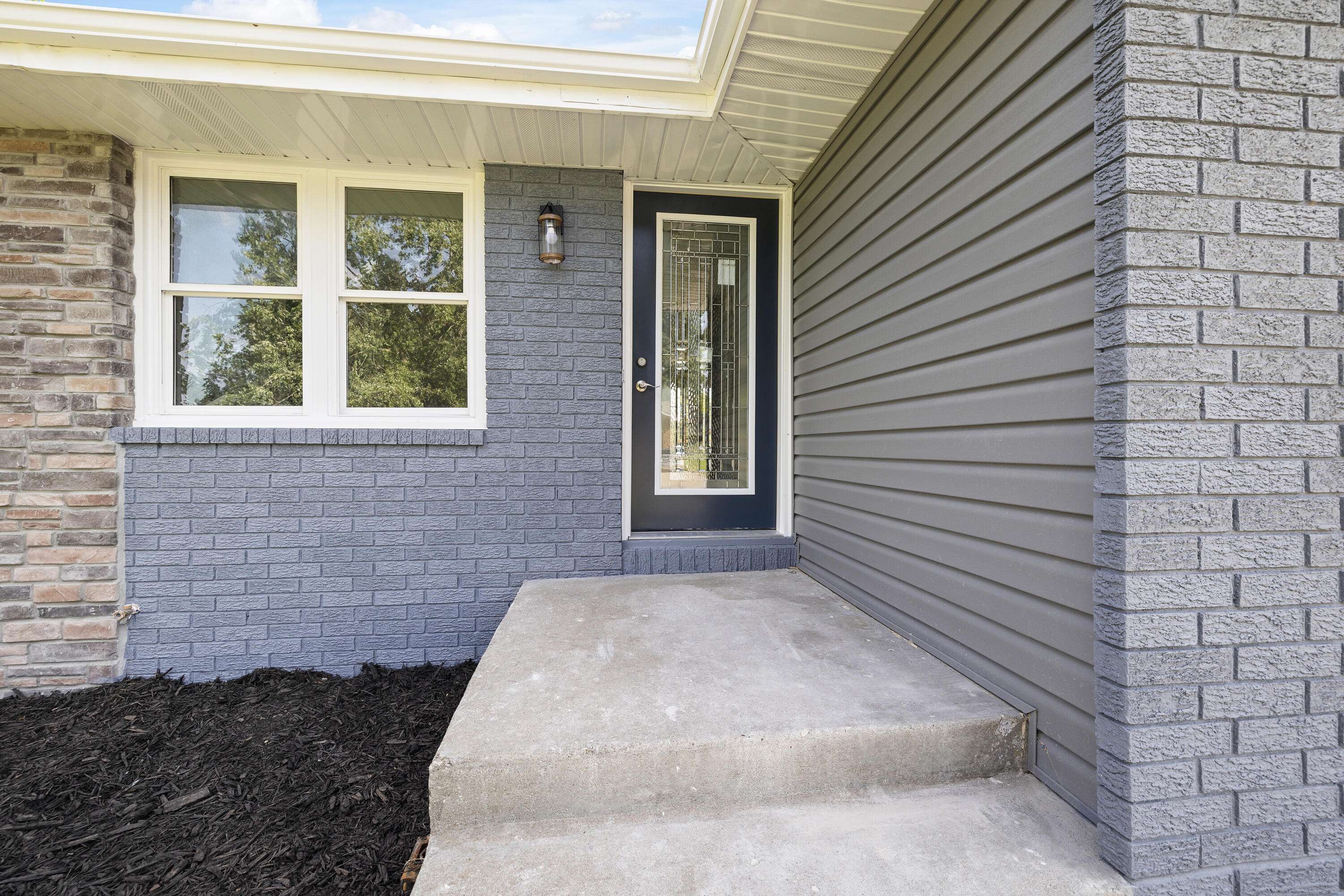$325,000
For more information regarding the value of a property, please contact us for a free consultation.
5 Beds
3 Baths
2,600 SqFt
SOLD DATE : 10/25/2024
Key Details
Property Type Single Family Home
Sub Type Single Family Residence
Listing Status Sold
Purchase Type For Sale
Square Footage 2,600 sqft
Price per Sqft $125
Subdivision Springday Hills
MLS Listing ID SOM60275883
Sold Date 10/25/24
Style One Story
Bedrooms 5
Full Baths 3
Construction Status No
Total Fin. Sqft 2600
Rental Info No
Year Built 1972
Annual Tax Amount $1,202
Tax Year 2023
Lot Size 10,018 Sqft
Acres 0.23
Lot Dimensions 72X141
Property Sub-Type Single Family Residence
Source somo
Property Description
Welcome to Springday Hills located in Springfield, Mo! This gorgeous basement home features tons of updates, great use of space, and high end finishes! New roof, gutters, siding, windows, & 1 year home warranty! A well maintained lawn & new mulch flower beds give you the opportunity to create your own look & offer curb appeal.The new stone, siding, and paint is a modern touch. The front door gives a nice pop of design as you enter. The living room offers lots of natural light & the stonework continues to the wood burning fireplace. The kitchen is an open design with an island and offers new cabinets, butcher block counter tops, gold pulls, sink, & faucet. Floating shelves above the sink offer more storage or opportunity to decorate! All new energy efficient Frigidaire stainless steel appliances will keep your utility bills low.On the first floor you'll find 3 large bedrooms & 2 full bathrooms, living room, and kitchen. The primary bedroom has two closets and an amazing ensuite! As soon as you open the door, you're immediately greeted with a gorgeous floor to ceiling tiled shower! This shower offers dual shower heads and two seating areas! The custom dual vanity matches the theme of the home with blue and gold accents. The two additional bedrooms share another full customized tiled bathroom. As you head downstairs, you'll notice the cable stairway is stained perfectly to match the new luxury vinyl plank flooring!Downstairs you'll find 2 more bedrooms and a full bathroom with a walk in shower! The back yard is amazing! The massive back deck has been rebuilt and the fenced lawn is perfect for entertaining. 5 min from medical, shopping, grocery & more! Sellers are licensed TX & MO Agents
Location
State MO
County Greene
Area 2600
Direction From Scenic Ave & Republic Rd, go north on Scenic, east on Katella, house is on the right
Rooms
Other Rooms Bedroom (Basement), Bedroom-Master (Main Floor), Bonus Room, Den, Exercise Room, Office
Basement Bath/Stubbed, Finished, Interior Entry, Plumbed, Storage Space, Utility, Full
Dining Room Island, Kitchen Bar, Kitchen/Dining Combo
Interior
Interior Features W/D Hookup, Walk-In Closet(s), Walk-in Shower
Heating Forced Air
Cooling Attic Fan, Ceiling Fan(s), Central Air
Flooring Carpet, Vinyl
Fireplaces Type Living Room, Wood Burning
Fireplace No
Appliance Dishwasher, Disposal, Free-Standing Electric Oven, Microwave
Heat Source Forced Air
Exterior
Parking Features Garage Faces Front
Garage Spaces 2.0
Carport Spaces 2
Fence Chain Link
Waterfront Description None
Roof Type Composition
Garage Yes
Building
Story 1
Sewer Public Sewer
Water City
Architectural Style One Story
Structure Type Brick,Stone,Vinyl Siding
Construction Status No
Schools
Elementary Schools Sgf-Jeffries
Middle Schools Sgf-Carver
High Schools Sgf-Kickapoo
Others
Association Rules None
Acceptable Financing Cash, Conventional, Exchange, FHA, VA
Listing Terms Cash, Conventional, Exchange, FHA, VA
Read Less Info
Want to know what your home might be worth? Contact us for a FREE valuation!

Our team is ready to help you sell your home for the highest possible price ASAP
Brought with Samantha Cherry EXP Realty LLC







