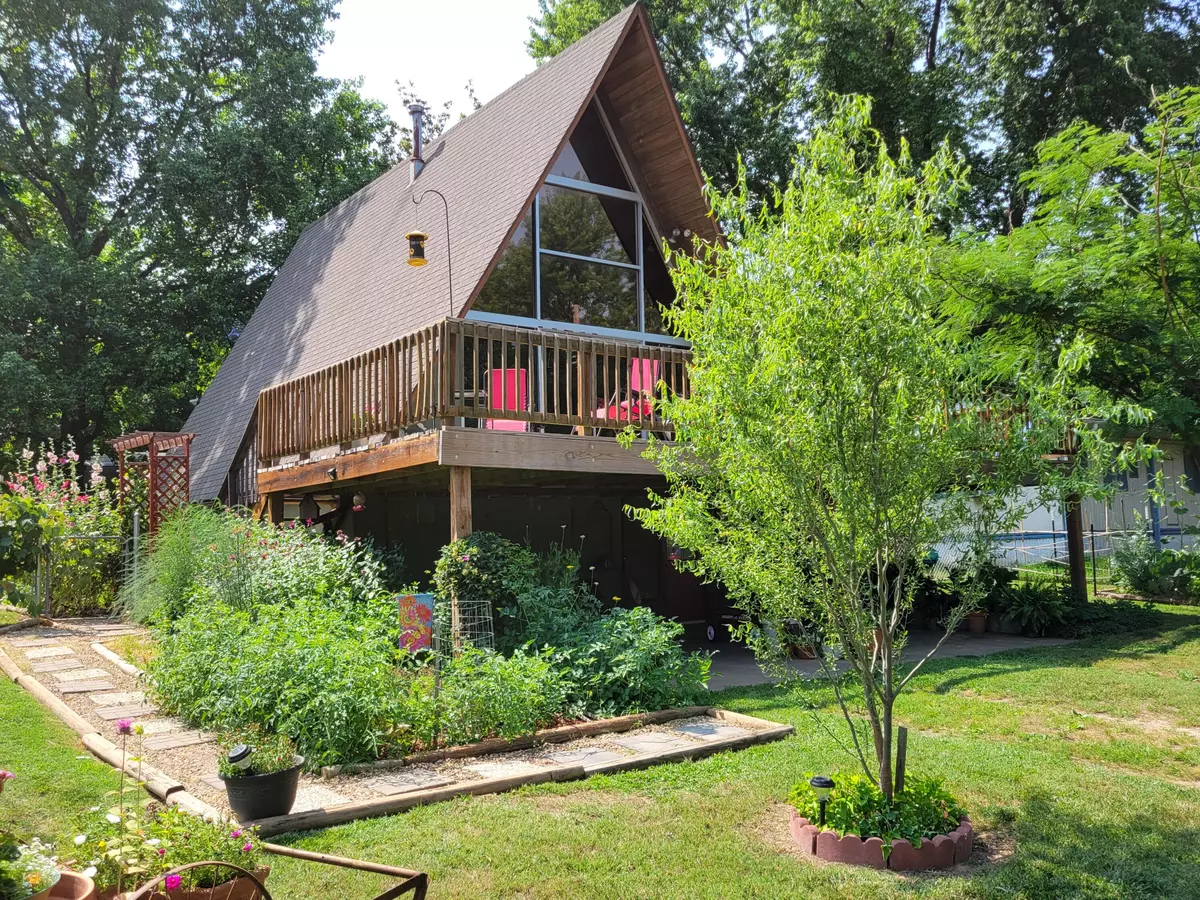$149,900
For more information regarding the value of a property, please contact us for a free consultation.
2 Beds
2 Baths
1,030 SqFt
SOLD DATE : 08/25/2023
Key Details
Property Type Single Family Home
Sub Type Single Family Residence
Listing Status Sold
Purchase Type For Sale
Square Footage 1,030 sqft
Price per Sqft $145
Subdivision Cedar-Not In List
MLS Listing ID SOM60245062
Sold Date 08/25/23
Style A-Frame
Bedrooms 2
Full Baths 1
Half Baths 1
Construction Status No
Total Fin. Sqft 1030
Originating Board somo
Rental Info No
Year Built 1974
Annual Tax Amount $410
Tax Year 2022
Lot Size 6,534 Sqft
Acres 0.15
Lot Dimensions 59x110
Property Description
Winter view of Stockton Lake. This fabulous A-frame has so much character and includes great outdoor living space. Large front deck, small shaded back deck and a covered picnic area. Fenced in back yard. Front of the home is all windows and is beautiful!! Landscaped with beautiful perineal flowers, along with an herb garden and vegetable garden. The unfinished basement is home to a small one car garage/storage, half bath and laundry area, small storage area and a bonus room(unfinished). This home is a perfect lake home. Just a short walk to lots of walking trails on the Corp of Engineer land. Community Boat ramp approximately 1 mile. Current owner has named a small little lake access area (walking distance) 'Lilly's Beach' as it is her granddaughters favorite spot to go and play. This is a small home with BIG attitude. The new appliances in the kitchen stay with the home as well as the washer and dryer in the basement.
Location
State MO
County Cedar
Area 1822
Direction from stockton south on hwy 39 to left on 1425 rd. at 4 way stop turn left on 1674 rd. follow all the way to the end and turn left onto sunset drive then at the first right on Lakeview drive. to park drive (1541 road) to home. siy.
Rooms
Basement Concrete, Utility, Storage Space, Bath/Stubbed, Unfinished, Exterior Entry, Plumbed, Full
Interior
Interior Features High Speed Internet, Internet - DSL, Cathedral Ceiling(s), W/D Hookup
Heating Forced Air, Central
Cooling Central Air, Wall Unit(s)
Flooring Carpet, Vinyl
Fireplace No
Appliance Electric Water Heater, Free-Standing Electric Oven, Dryer, Washer, Microwave, Refrigerator
Heat Source Forced Air, Central
Laundry In Basement
Exterior
Exterior Feature Rain Gutters, Garden
Carport Spaces 1
Garage Description 1
Fence Chain Link
Waterfront Yes
Waterfront Description View
View Y/N true
View Lake
Roof Type Composition
Garage Yes
Building
Lot Description Landscaping, Lake View
Story 1
Sewer Septic Tank
Water Community
Architectural Style A-Frame
Structure Type Wood Frame
Construction Status No
Schools
Elementary Schools Stockton
Middle Schools Stockton
High Schools Stockton
Others
Association Rules None
Read Less Info
Want to know what your home might be worth? Contact us for a FREE valuation!

Our team is ready to help you sell your home for the highest possible price ASAP
Brought with Tiffany J Jamison EXP Realty LLC








