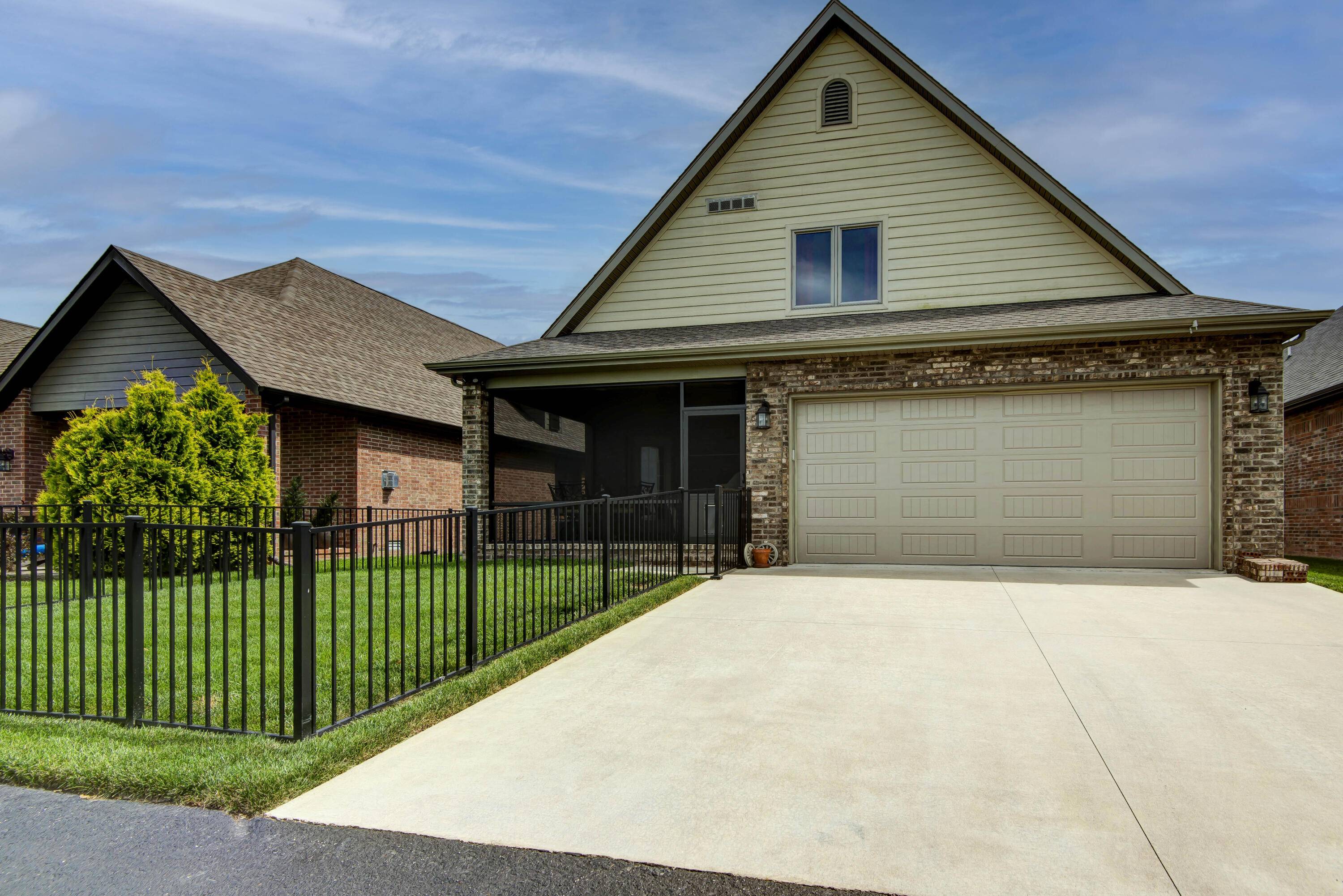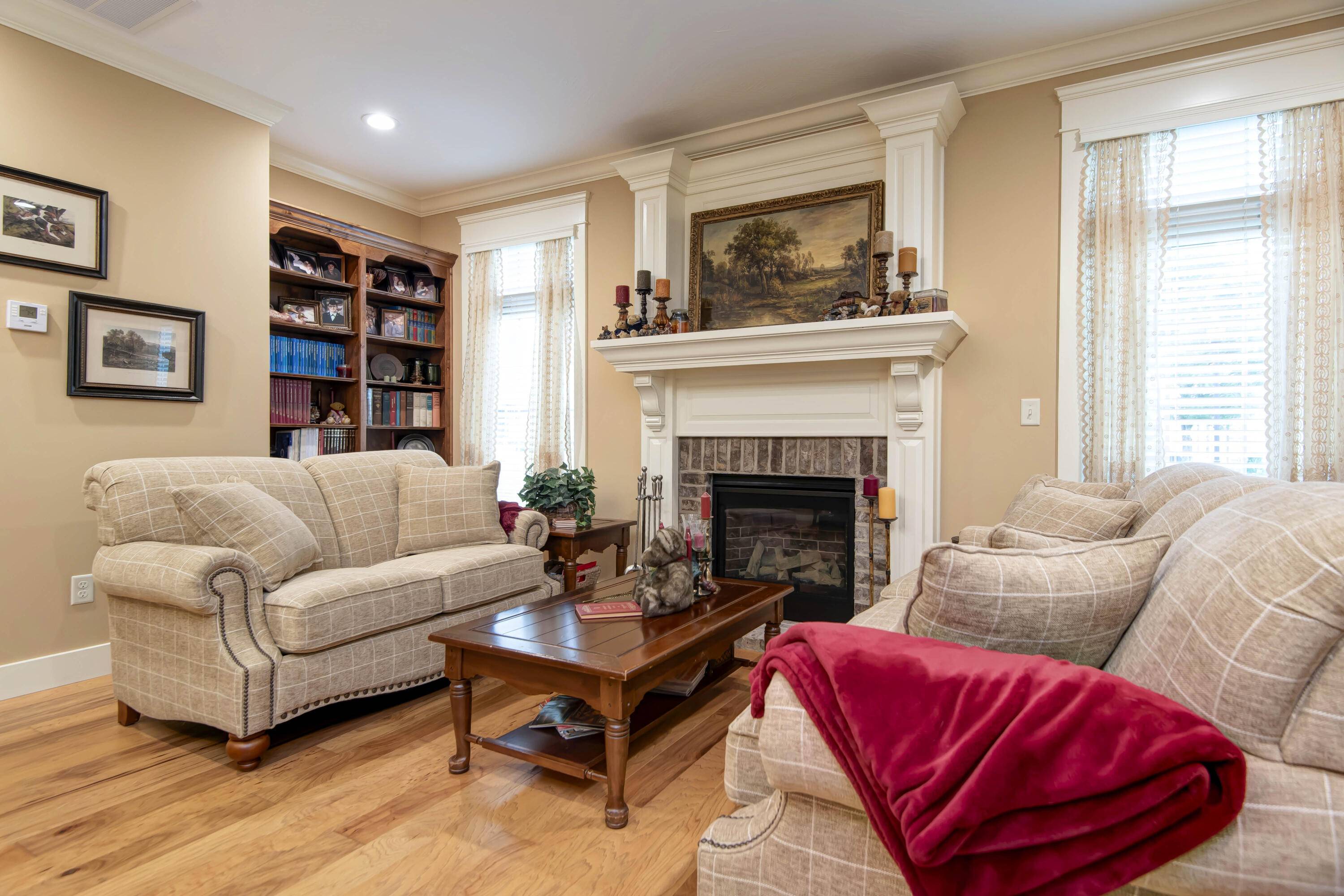$550,000
For more information regarding the value of a property, please contact us for a free consultation.
4 Beds
3 Baths
3,227 SqFt
SOLD DATE : 10/31/2024
Key Details
Property Type Single Family Home
Sub Type Single Family Residence
Listing Status Sold
Purchase Type For Sale
Square Footage 3,227 sqft
Price per Sqft $170
Subdivision Bristol Park
MLS Listing ID SOM60277927
Sold Date 10/31/24
Style Traditional,Cottage,Two Story
Bedrooms 4
Full Baths 2
Half Baths 1
Construction Status No
Total Fin. Sqft 3227
Rental Info No
Year Built 2019
Annual Tax Amount $3,580
Tax Year 2023
Lot Size 6,969 Sqft
Acres 0.16
Lot Dimensions 50 x 141
Property Sub-Type Single Family Residence
Source somo
Property Description
This beautiful custom villa in Bristol Park is an incredible opportunity, priced over $50,000 below a recent appraisal, making it a fantastic value that you don't want to miss. The home boasts 4 bedrooms, 2 1/2 baths, and around 3,227 square feet of living space. The thoughtfully designed floorplan starts with a welcoming foyer, leading into a spacious formal living and dining area. The open-concept kitchen connects to a cozy hearth room, and the main floor includes a master suite, half bath, mudroom, laundry, and pantry, making everyday living super convenient.Upstairs, you'll find 3 generously sized bedrooms with ample closet space, a full bath, and an open loft/office area that's perfect for family or guests. Built by the builder for their private use, this home is filled with quality craftsmanship throughout, from spray foam insulation and an encapsulated crawlspace to custom cabinetry, a gas range, and a second electric wall oven. There's also a wet bar, built-ins, crown molding, hardwood floors, two gas fireplaces, and more.Additional features include an extra deep 2-car rear entry garage, a screened-in porch, and a fenced backyard. If you're looking for a home with top-tier construction and countless custom details, this is a must-see! Call today to schedule your private tour.
Location
State MO
County Greene
Area 3227
Direction From Hwy 65 go East on Chestnut Expressway, North on FR 185, East on Brookdale Terrace into Bristol Park to second home on left.
Rooms
Other Rooms Bedroom-Master (Main Floor), Foyer, Pantry, Living Areas (2), Mud Room, Office, Hearth Room, Formal Living Room
Dining Room Formal Dining, Dining Room, Island, Living/Dining Combo, Kitchen/Dining Combo
Interior
Interior Features Security System, Raised or Tiered Entry, Smoke Detector(s), Internet - Cable, Crown Molding, Marble Counters, Granite Counters, High Ceilings, Walk-In Closet(s), Walk-in Shower, Central Vacuum, Wet Bar, High Speed Internet
Heating Forced Air, Zoned
Cooling Central Air, Ceiling Fan(s), Zoned
Flooring Carpet, Tile, Hardwood
Fireplaces Type Family Room, Two or More, Tile, Stone, Gas, Living Room
Fireplace No
Appliance Dishwasher, Gas Water Heater, Wall Oven - Electric, Free-Standing Gas Oven, Additional Water Heater(s), Microwave, Disposal
Heat Source Forced Air, Zoned
Laundry Main Floor
Exterior
Exterior Feature Rain Gutters, Cable Access
Parking Features Alley Access, Garage Faces Rear, Garage Door Opener, Driveway
Garage Spaces 2.0
Carport Spaces 2
Fence Partial, Metal
Waterfront Description None
Roof Type Composition
Street Surface Asphalt
Garage Yes
Building
Lot Description Sprinklers In Front, Sprinklers In Rear, Level, Easements, Landscaping
Story 2
Foundation Crawl Space
Sewer Public Sewer
Water City
Architectural Style Traditional, Cottage, Two Story
Structure Type Hardboard Siding,Stone,Brick
Construction Status No
Schools
Elementary Schools Sgf-Hickory Hills
Middle Schools Sgf-Hickory Hills
High Schools Sgf-Glendale
Others
Association Rules HOA
HOA Fee Include Common Area Maintenance,Other,Trash
Acceptable Financing Cash, VA, FHA, Conventional
Listing Terms Cash, VA, FHA, Conventional
Read Less Info
Want to know what your home might be worth? Contact us for a FREE valuation!

Our team is ready to help you sell your home for the highest possible price ASAP
Brought with Dee J Houser Murney Associates - Primrose







