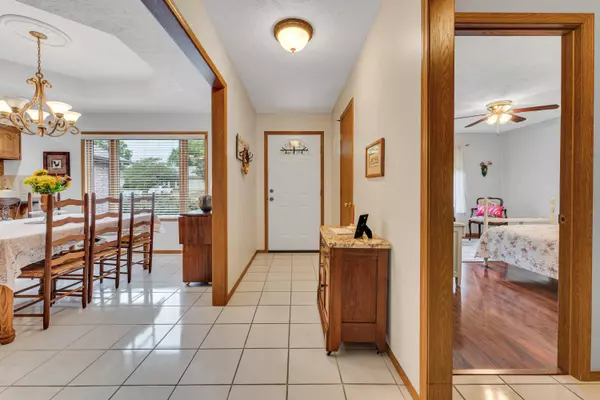$319,000
For more information regarding the value of a property, please contact us for a free consultation.
3 Beds
2 Baths
1,821 SqFt
SOLD DATE : 11/01/2024
Key Details
Property Type Single Family Home
Sub Type Single Family Residence
Listing Status Sold
Purchase Type For Sale
Square Footage 1,821 sqft
Price per Sqft $175
Subdivision Crestview Estates
MLS Listing ID SOM60277955
Sold Date 11/01/24
Style One Story
Bedrooms 3
Full Baths 2
Construction Status No
Total Fin. Sqft 1821
Originating Board somo
Rental Info No
Year Built 1995
Annual Tax Amount $1,551
Tax Year 2023
Lot Size 9,583 Sqft
Acres 0.22
Property Description
Step into this charming Southeast Springfield gem at 2312 E Raynell! Nestled on a serene street just a stone's throw from the Galloway Trail, shopping, and dining, this well-maintained all-brick home offers the perfect blend of comfort and convenience. Situated between Lone Pine and Glenstone the location doesn't get better !! With 3 bedrooms and 2 baths, this spacious residence spans over 1800 sqft and features a large, modern kitchen with updated LVP flooring. The generous primary bedroom is a true retreat, complete with a sizable walk-in closet and a private en-suite bathroom. The home's thoughtful split floor plan includes a refreshed bathroom for the two additional bedrooms, while the expansive living room provides an ideal space for entertaining!Step outside to discover the highlight of this property: a large, south-facing screened-in porch. It's the perfect spot for outdoor dinners, free from pesky bugs and perfect for relaxing year round. Don't miss your chance to experience this delightful home firsthand!
Location
State MO
County Greene
Area 1821
Direction From Glenstone head east on Battlefield to Marlan, head south to Raynell, west on Raynell to home on left.
Rooms
Other Rooms Sun Room
Dining Room Kitchen/Dining Combo
Interior
Interior Features W/D Hookup, Smoke Detector(s), Walk-In Closet(s)
Heating Forced Air
Cooling Central Air
Flooring Carpet, Vinyl, Tile
Fireplace No
Appliance Electric Cooktop, Microwave, Refrigerator, Disposal, Dishwasher
Heat Source Forced Air
Laundry Main Floor
Exterior
Exterior Feature Rain Gutters
Garage Garage Faces Front
Carport Spaces 2
Garage Description 2
Fence Full
Waterfront Description None
View City
Roof Type Composition
Garage Yes
Building
Story 1
Foundation Crawl Space
Sewer Public Sewer
Water City
Architectural Style One Story
Structure Type Brick Full
Construction Status No
Schools
Elementary Schools Sgf-Field
Middle Schools Sgf-Pershing
High Schools Sgf-Glendale
Others
Association Rules None
Acceptable Financing Cash, VA, FHA, Conventional
Listing Terms Cash, VA, FHA, Conventional
Read Less Info
Want to know what your home might be worth? Contact us for a FREE valuation!

Our team is ready to help you sell your home for the highest possible price ASAP
Brought with Patrick J Murney Murney Associates - Primrose








