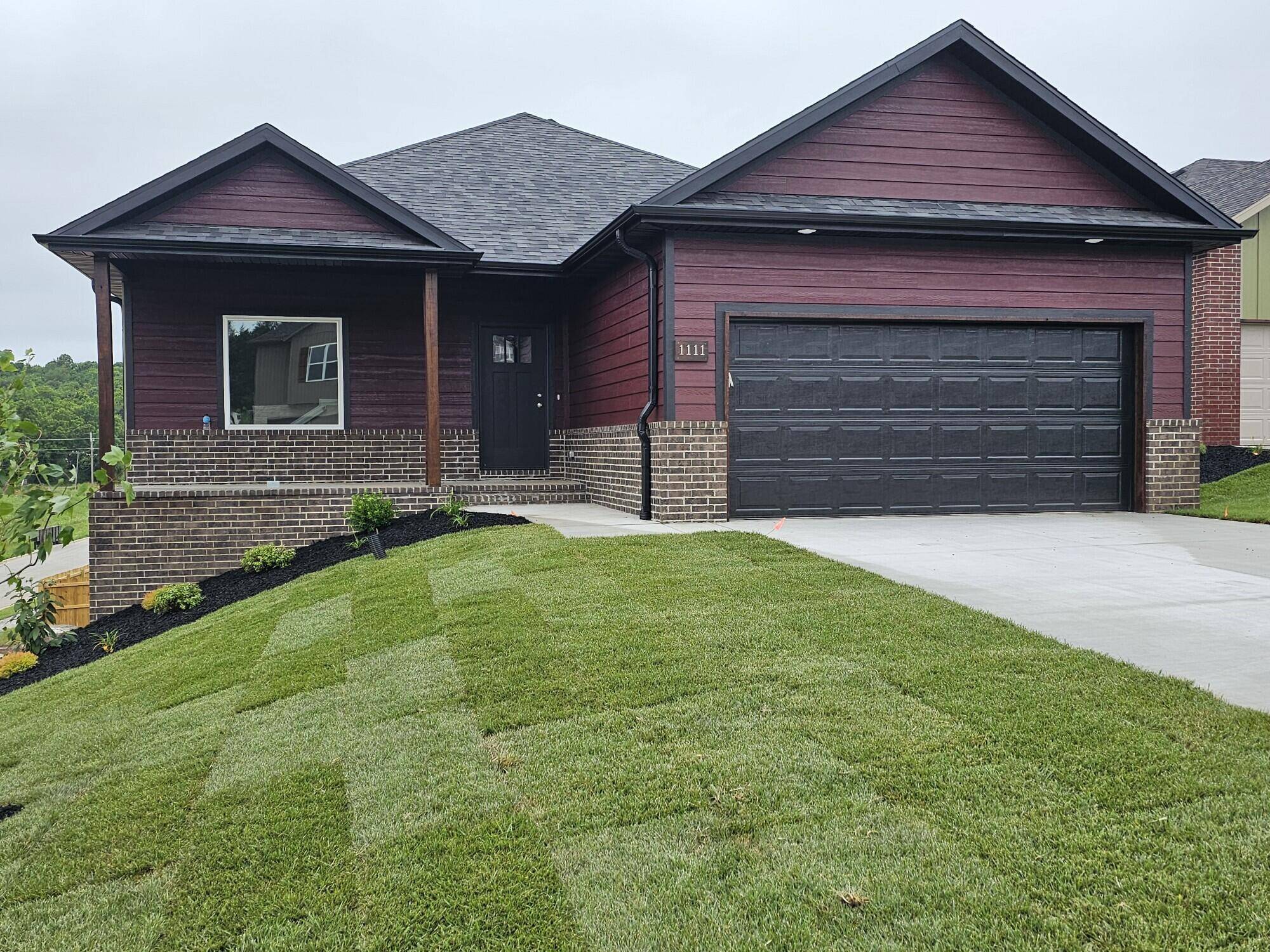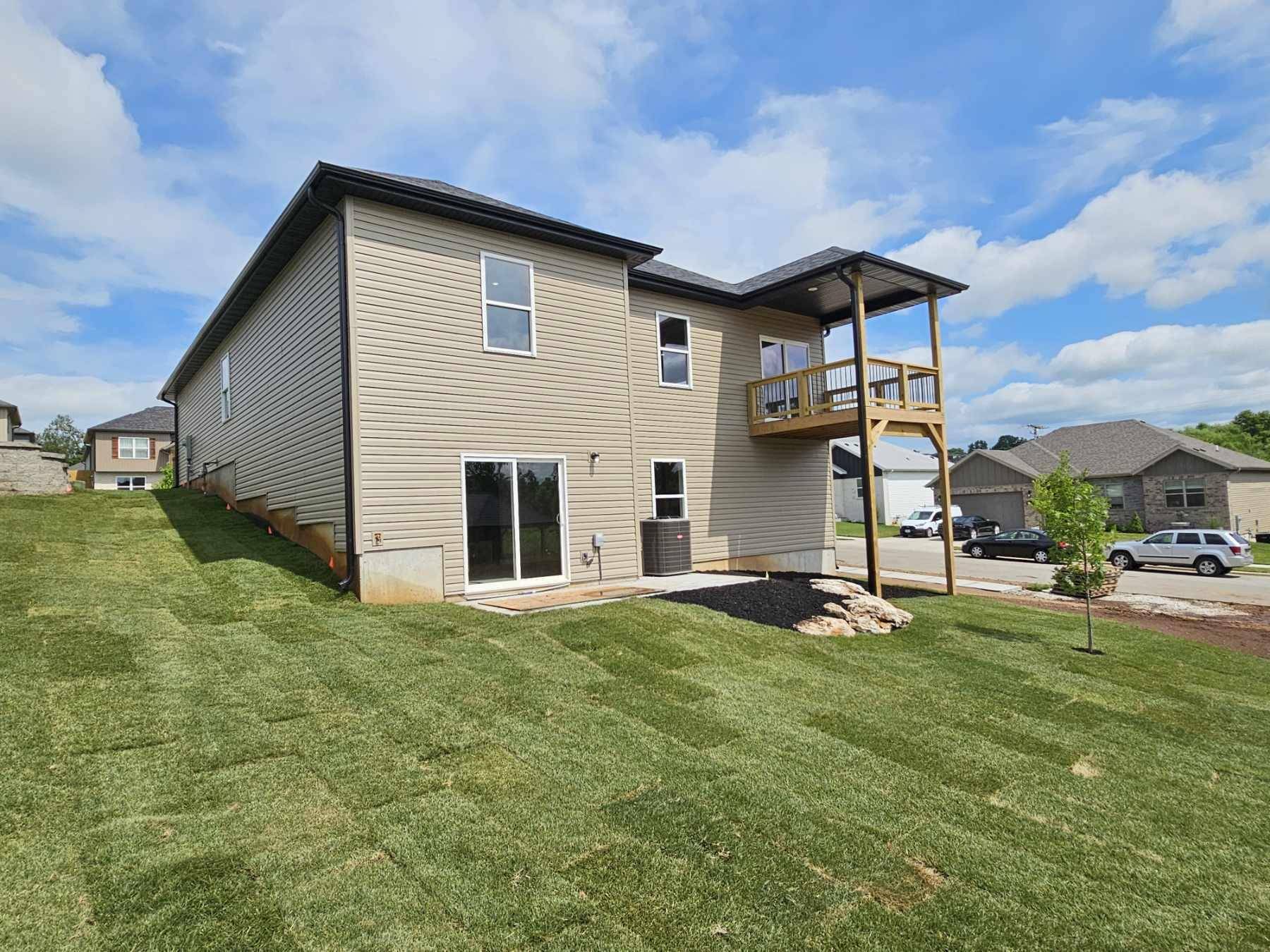$379,900
For more information regarding the value of a property, please contact us for a free consultation.
4 Beds
3 Baths
2,483 SqFt
SOLD DATE : 11/01/2024
Key Details
Property Type Single Family Home
Sub Type Single Family Residence
Listing Status Sold
Purchase Type For Sale
Square Footage 2,483 sqft
Price per Sqft $153
Subdivision Woodcrest Est
MLS Listing ID SOM60270761
Sold Date 11/01/24
Style Traditional,One Story,Ranch
Bedrooms 4
Full Baths 3
Construction Status Yes
Total Fin. Sqft 2483
Rental Info No
Year Built 2024
Annual Tax Amount $500
Tax Year 2023
Lot Size 7,840 Sqft
Acres 0.18
Property Sub-Type Single Family Residence
Source somo
Property Description
Open Sunday's 2:00-4:00...Not only a NEW, quality built home...also included is a fully sodded, irrigated AND PRIVACY fenced backyard; waiting for you on a corner lot. Love character? ...like to ''make a statement?'' This is it! LOOve the exterior colors, including vibrant colors of paint, brick, stone and wrapped in maintenance-free vinyl siding! Enjoy the elegance and durability of granite countertops and the sleekness of stainless steel appliances, complete with a gas range for your culinary adventures and walk-in pantry with wooden shelving.The open floor plan ensures a spacious and inviting atmosphere, perfect for both daily living and entertaining guests. With a walkout basement, you have even more living and flexibility to create the ultimate home setup. The laundry room,(complete with a mud bench/shlelf/hooks), is on the main level. 2 BR's are on the main level and 2 additional in the basement.The walkout basement provides a large rec room, a wet bar, multiple options of living spaces , a storm shelter , full bath and additional storage. The closet shelving is wood vs wiring, flooring is a variation of vinyl plank, tile and carpet. Located in the popular Ozark school district..minutes from shopping and a variety of eateries, Farmers Market on the historical square, The Mill overlooking Finley river, and much, much more!
Location
State MO
County Christian
Area 2811
Direction 65 South to F (Wal-Mart exit), east to 17th St , (WalGreens), north to Jovie, E to Swift
Rooms
Other Rooms Bedroom (Basement), Storm Shelter, Pantry, Living Areas (2), Family Room - Down
Basement Walk-Out Access, Finished, Storage Space, Full
Dining Room Kitchen/Dining Combo, Living/Dining Combo
Interior
Interior Features Walk-in Shower, Walk-In Closet(s), Smoke Detector(s), Granite Counters, High Ceilings
Heating Forced Air, Central
Cooling Central Air
Flooring Carpet, Vinyl, Tile, See Remarks, Laminate
Fireplace No
Appliance Dishwasher, Gas Water Heater, Free-Standing Gas Oven, Microwave, Disposal
Heat Source Forced Air, Central
Laundry Main Floor
Exterior
Exterior Feature Rain Gutters
Parking Features Garage Faces Front
Garage Spaces 2.0
Carport Spaces 2
Fence Privacy, Wood
Waterfront Description None
Roof Type Composition
Garage Yes
Building
Lot Description Corner Lot
Story 1
Sewer Public Sewer
Water City
Architectural Style Traditional, One Story, Ranch
Structure Type Brick,Vinyl Siding,Stone
Construction Status Yes
Schools
Elementary Schools Oz South
Middle Schools Ozark
High Schools Ozark
Others
Association Rules HOA
HOA Fee Include Common Area Maintenance
Acceptable Financing Cash, VA, FHA, Conventional
Listing Terms Cash, VA, FHA, Conventional
Read Less Info
Want to know what your home might be worth? Contact us for a FREE valuation!

Our team is ready to help you sell your home for the highest possible price ASAP
Brought with Cori Jett Keller Williams







