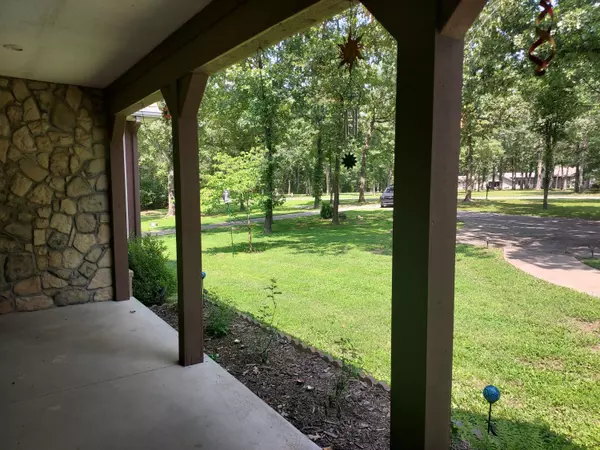$364,900
For more information regarding the value of a property, please contact us for a free consultation.
3 Beds
2 Baths
1,897 SqFt
SOLD DATE : 10/31/2024
Key Details
Property Type Single Family Home
Sub Type Single Family Residence
Listing Status Sold
Purchase Type For Sale
Square Footage 1,897 sqft
Price per Sqft $192
MLS Listing ID SOM60274053
Sold Date 10/31/24
Style Tudor,One Story
Bedrooms 3
Full Baths 2
Construction Status No
Total Fin. Sqft 1897
Originating Board somo
Rental Info No
Year Built 2007
Annual Tax Amount $2,080
Tax Year 2023
Lot Size 4.580 Acres
Acres 4.58
Property Description
Step into this breath taking beauty that boasts 9 ft ceilings throughout the entire home, with 3 bedrooms, 2 bathrooms and a serene location South of Joplin. Wood floors, an open concept floorplan with a beautiful fireplace sitting as the focal point, as well as both a breakfast nook and formal dining room make this home truly something to show off. The classical Tudor style breathes elegance all the way into the Primary Suite - featuring dual walk-in closets, dual vanities, as well as a makeup vanity and a separate tub and shower! The fully fenced-in backyard gives bountiful room for anything you could dream of - along with an 800 sq ft deck that is perfect for entertaining or relaxing! This home is truly something you don't want to miss.
Location
State MO
County Newton
Area 1897
Direction S Rangeline past I-44 approximately 3 miles to Greenwich, up the hill to home on the West side.
Rooms
Dining Room Formal Dining
Interior
Interior Features W/D Hookup, Soaking Tub, Laminate Counters, High Ceilings, Walk-In Closet(s)
Heating Heat Pump, Central
Cooling Central Air, Heat Pump
Flooring Carpet, Wood, Tile
Fireplaces Type Living Room, Stone, Wood Burning
Fireplace No
Appliance Dishwasher, Free-Standing Electric Oven, Microwave, Disposal
Heat Source Heat Pump, Central
Laundry Main Floor
Exterior
Garage Circular Driveway, Paved, Garage Faces Side, Garage Door Opener
Carport Spaces 2
Garage Description 2
Fence Chain Link, Full
Waterfront No
Waterfront Description None
Roof Type Other
Garage Yes
Building
Lot Description Secluded, Wooded/Cleared Combo
Story 1
Foundation Crawl Space
Sewer Septic Tank
Water City, Private Well
Architectural Style Tudor, One Story
Structure Type Wood Frame,Wood Siding
Construction Status No
Schools
Elementary Schools Benton
Middle Schools Neosho
High Schools Neosho
Others
Association Rules None
Acceptable Financing Cash, VA, USDA/RD, FHA, Conventional
Listing Terms Cash, VA, USDA/RD, FHA, Conventional
Read Less Info
Want to know what your home might be worth? Contact us for a FREE valuation!

Our team is ready to help you sell your home for the highest possible price ASAP
Brought with Non-MLSMember Non-MLSMember Default Non Member Office








