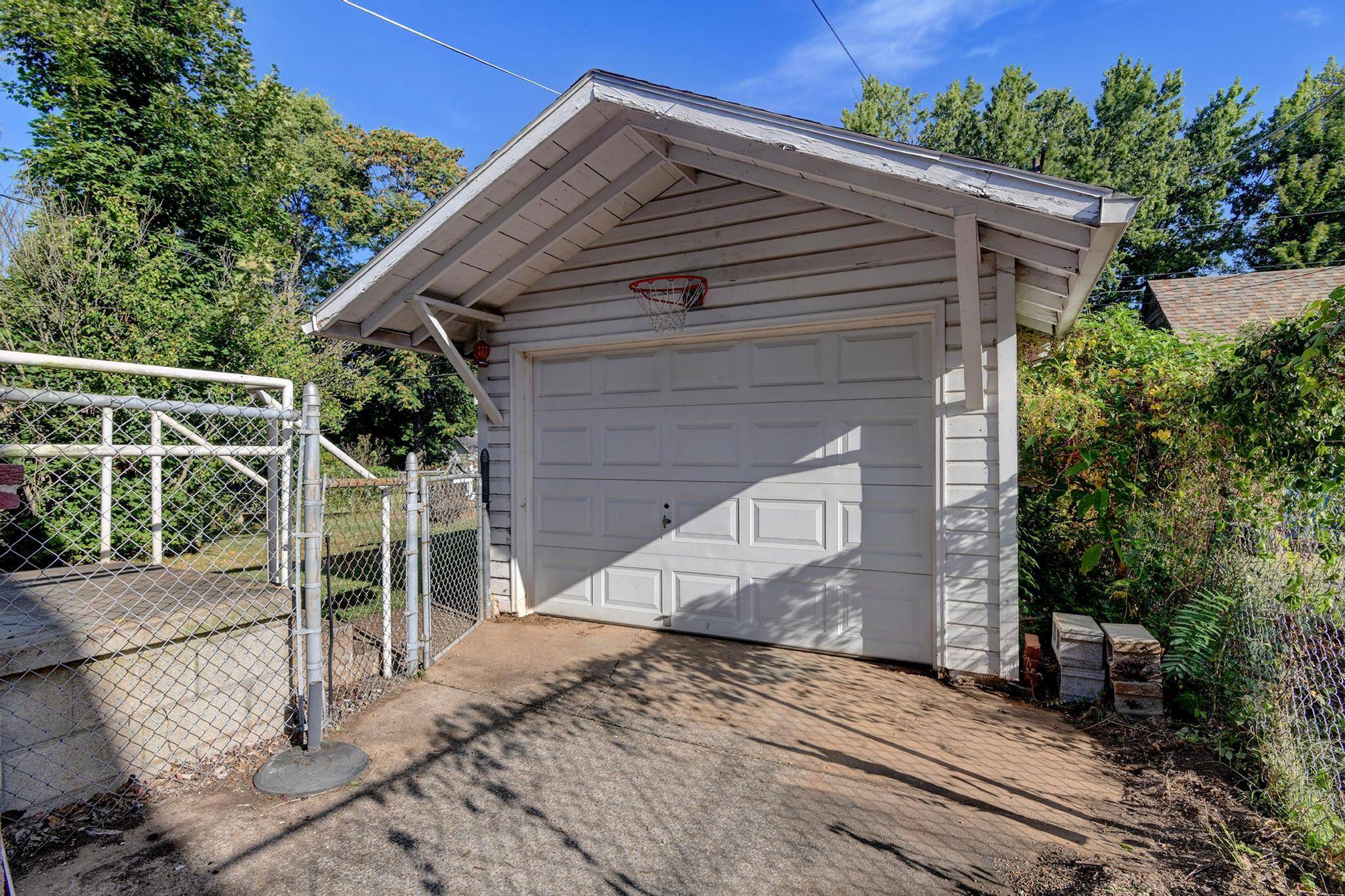$250,000
For more information regarding the value of a property, please contact us for a free consultation.
3 Beds
2 Baths
1,288 SqFt
SOLD DATE : 10/31/2024
Key Details
Property Type Single Family Home
Sub Type Single Family Residence
Listing Status Sold
Purchase Type For Sale
Square Footage 1,288 sqft
Price per Sqft $194
Subdivision Roanoke
MLS Listing ID SOM60278390
Sold Date 10/31/24
Style One Story
Bedrooms 3
Full Baths 2
Construction Status No
Total Fin. Sqft 1288
Rental Info No
Year Built 1940
Annual Tax Amount $1,154
Tax Year 2023
Lot Size 7,840 Sqft
Acres 0.18
Property Sub-Type Single Family Residence
Source somo
Property Description
Welcome to 541 E Loren! Discover this delightful 3-bedroom, 2-bathroom gem, great for anyone seeking comfort and convenience. Enjoy sipping coffee on the cozy front porch, when walking into the home you are welcomed into a warm and inviting living space. There have been so many updates on this home: including Water Heater, HVAC, Windows throughout the home, Plumbing and Sewer Lines to the Meter and Electrical Service. This home is ideally located near Springfield Public Schools, local amenities and is within walking distance to MSU, Phelps Grove Park and the Springfield Art Museum. Don't miss your chance to call this lovely place home!
Location
State MO
County Greene
Area 2288
Direction Take Kimbrough North of Sunshine and then turn West on Loren. Home will be on right.
Rooms
Other Rooms Bedroom-Master (Main Floor), Family Room
Basement Unfinished, Full
Dining Room Kitchen/Dining Combo
Interior
Interior Features Other Counters, Smoke Detector(s), Quartz Counters, Internet - Fiber Optic
Heating Central, Fireplace(s)
Cooling Central Air
Flooring Laminate, Wood
Fireplaces Type Wood Burning
Fireplace No
Appliance Dishwasher, Gas Water Heater, Free-Standing Electric Oven, Dryer, Washer, Disposal
Heat Source Central, Fireplace(s)
Laundry In Basement
Exterior
Exterior Feature Rain Gutters
Parking Features Driveway, Garage Faces Front
Garage Spaces 1.0
Fence Chain Link, Full
Waterfront Description None
Roof Type Asphalt
Street Surface Asphalt,Concrete
Garage Yes
Building
Lot Description Curbs
Story 1
Foundation Poured Concrete
Sewer Public Sewer
Water City
Architectural Style One Story
Structure Type Brick,Stucco
Construction Status No
Schools
Elementary Schools Sgf-Delaware
Middle Schools Sgf-Jarrett
High Schools Sgf-Parkview
Others
Association Rules None
Acceptable Financing Cash, Conventional
Listing Terms Cash, Conventional
Read Less Info
Want to know what your home might be worth? Contact us for a FREE valuation!

Our team is ready to help you sell your home for the highest possible price ASAP
Brought with Grace Cremeans AMAX Real Estate







