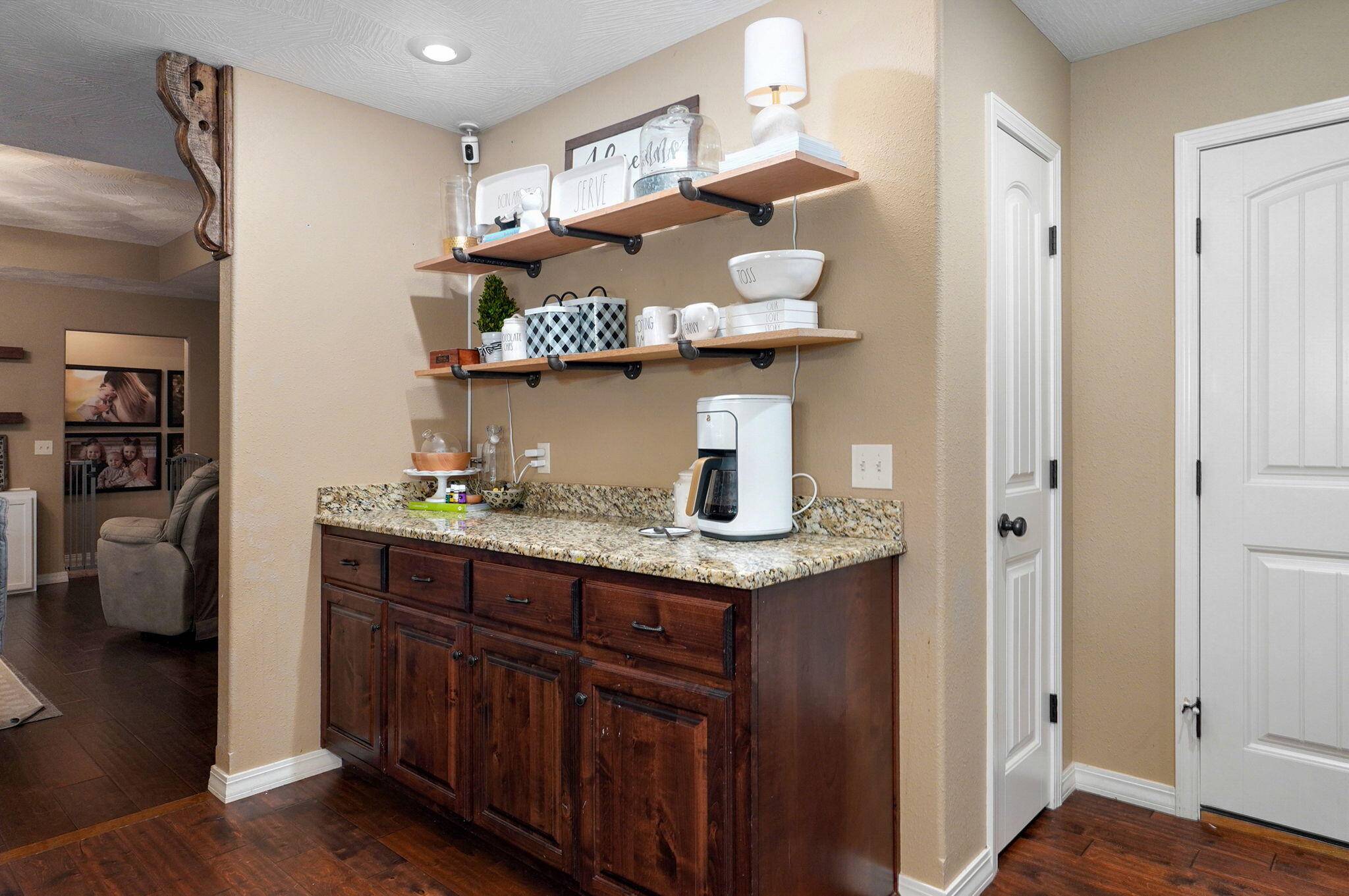$300,000
For more information regarding the value of a property, please contact us for a free consultation.
3 Beds
2 Baths
1,790 SqFt
SOLD DATE : 11/07/2024
Key Details
Property Type Single Family Home
Sub Type Single Family Residence
Listing Status Sold
Purchase Type For Sale
Square Footage 1,790 sqft
Price per Sqft $167
Subdivision Vintage Hills
MLS Listing ID SOM60272869
Sold Date 11/07/24
Style Traditional,One Story,Ranch
Bedrooms 3
Full Baths 2
Construction Status No
Total Fin. Sqft 1790
Rental Info No
Year Built 2014
Annual Tax Amount $2,100
Tax Year 2023
Lot Size 10,454 Sqft
Acres 0.24
Lot Dimensions 80X130
Property Sub-Type Single Family Residence
Source somo
Property Description
Talk about WOW factor! You will love the upgrades and improvements! From the show stopping fireplace to the huge covered rear porch, it's easy to see how much love has gone into this home. The open concept living provides space for large pieces of furniture. Knotty alder cabinets and granite countertops gives the kitchen so much character. Featuring a ton of cabinet space and complete with a coffee bar and mudroom. Energy efficient HVAC (16 Seer, 95%) upgraded R40 & R15 high density insulation. The large, level yard is fully fenced, and the covered back porch is an entertainer's dream. It was recently extended and is great for early morning coffees and summer afternoon cookouts! Located in Vintage Hills, which boasts arguably one of THE BEST community pools around, complete with waterfalls, a grotto, and a clubhouse.... you'll be cool all summer, every summer.
Location
State MO
County Greene
Area 1790
Direction From West Bypass & Sunshine, take West Bypass to FR 146, West on FR 146 to L at curve, R on Miller, R on Oneida.
Rooms
Other Rooms Foyer
Dining Room Kitchen/Dining Combo
Interior
Interior Features W/D Hookup, Granite Counters, High Ceilings, Walk-In Closet(s)
Heating Forced Air, Central
Cooling Central Air, Ceiling Fan(s)
Flooring Carpet, Engineered Hardwood, Tile
Fireplaces Type Electric
Fireplace No
Appliance Electric Cooktop, Disposal, Dishwasher
Heat Source Forced Air, Central
Exterior
Exterior Feature Rain Gutters
Garage Spaces 3.0
Carport Spaces 3
Fence Privacy, Full, Wood
Waterfront Description None
Roof Type Composition
Garage Yes
Building
Lot Description Landscaping, Level
Story 1
Foundation Crawl Space
Sewer Public Sewer
Water City
Architectural Style Traditional, One Story, Ranch
Structure Type Brick,Vinyl Siding,Stone
Construction Status No
Schools
Elementary Schools Wd Orchard Hills
Middle Schools Willard
High Schools Willard
Others
Association Rules HOA
HOA Fee Include Common Area Maintenance,Walking Trails,Clubhouse,Trash,Pool
Acceptable Financing Cash, VA, FHA, Conventional
Listing Terms Cash, VA, FHA, Conventional
Read Less Info
Want to know what your home might be worth? Contact us for a FREE valuation!

Our team is ready to help you sell your home for the highest possible price ASAP
Brought with Jeanna Callahan Century 21 Integrity Group







