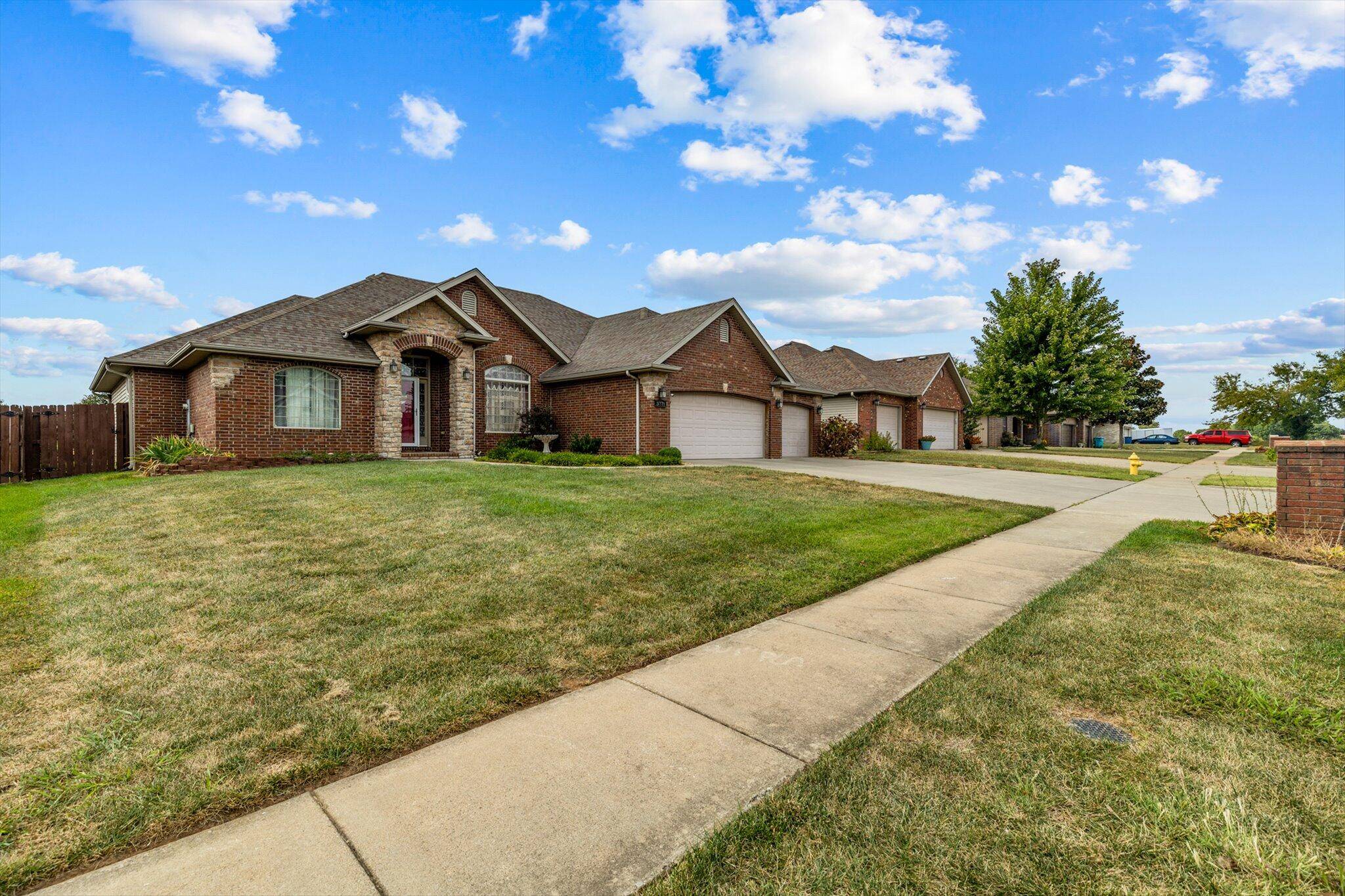$360,000
For more information regarding the value of a property, please contact us for a free consultation.
4 Beds
2 Baths
2,117 SqFt
SOLD DATE : 11/07/2024
Key Details
Property Type Single Family Home
Sub Type Single Family Residence
Listing Status Sold
Purchase Type For Sale
Square Footage 2,117 sqft
Price per Sqft $170
Subdivision Huntington Park
MLS Listing ID SOM60278253
Sold Date 11/07/24
Style Traditional,One Story
Bedrooms 4
Full Baths 2
Construction Status No
Total Fin. Sqft 2117
Rental Info No
Year Built 2007
Annual Tax Amount $2,880
Tax Year 2023
Lot Size 10,454 Sqft
Acres 0.24
Property Sub-Type Single Family Residence
Source somo
Property Description
Located in the sought-after Huntington Park Subdivision, this beautiful 4-bedroom, 2-bathroom home features a well-designed split floor plan offering a blend of comfort and privacy. With updated appliances, a new HVAC system, a new whole-home circuit breaker, and classic hardwood floors, this home is move-in ready. The property also includes a 3-car garage, providing ample space for parking and storage.The home boasts a spacious living area and a formal dining room, perfect for hosting gatherings and creating family memories. The kitchen features granite countertops, updated appliances, and ample cabinetry, combining style with practicality. The private main suite includes a walk-in shower, large soaking tub, and a walk-in closet. The additional bedrooms are thoughtfully placed, ensuring a comfortable layout for everyday living.Outside, enjoy the large covered deck, perfect for relaxing or entertaining, with views of the spacious backyard. The property includes a storage shed with electrical hookups and plenty of room for landscaping.Refrigerator, washer, and dryer are included, making your move that much easier.
Location
State MO
County Greene
Area 2117
Direction From Kansas Expwy, east on Norton Road to Grant Ave. Left or north on Grant to Beverly Hills Dr. Right on Beverly Hills to Bridgewood. Left on Bridgewood to home on left.
Rooms
Other Rooms Bedroom-Master (Main Floor), Pantry
Dining Room Formal Dining, Kitchen/Dining Combo
Interior
Interior Features Cable Available, Alarm System, Smoke Detector(s), Marble Counters, High Ceilings, Granite Counters, Tray Ceiling(s), W/D Hookup, Walk-In Closet(s), Walk-in Shower, Jetted Tub, High Speed Internet
Heating Forced Air, Central
Cooling Central Air, Ceiling Fan(s)
Flooring Carpet, Tile, Hardwood
Fireplaces Type Living Room, Blower Fan, Gas
Fireplace No
Appliance Dishwasher, Free-Standing Electric Oven, Dryer, Washer, Microwave, Refrigerator, Electric Water Heater, Disposal
Heat Source Forced Air, Central
Laundry Main Floor
Exterior
Exterior Feature Rain Gutters, Garden, Cable Access
Parking Features Garage Door Opener, Garage Faces Front
Garage Spaces 3.0
Carport Spaces 3
Fence Privacy, Full, Wood
Waterfront Description None
Roof Type Composition
Street Surface Asphalt,Concrete
Garage Yes
Building
Lot Description Sprinklers In Front, Sprinklers In Rear, Easements, Dead End Street, Landscaping, Curbs
Story 1
Foundation Poured Concrete, Crawl Space
Sewer Public Sewer
Water City
Architectural Style Traditional, One Story
Structure Type Stone,Brick Partial,Vinyl Siding
Construction Status No
Schools
Elementary Schools Sgf-Truman
Middle Schools Sgf-Pleasant View
High Schools Sgf-Hillcrest
Others
Association Rules HOA
HOA Fee Include Common Area Maintenance
Acceptable Financing Cash, VA, FHA, Conventional
Listing Terms Cash, VA, FHA, Conventional
Read Less Info
Want to know what your home might be worth? Contact us for a FREE valuation!

Our team is ready to help you sell your home for the highest possible price ASAP
Brought with Billie L Jacoby Murney Associates - Primrose







