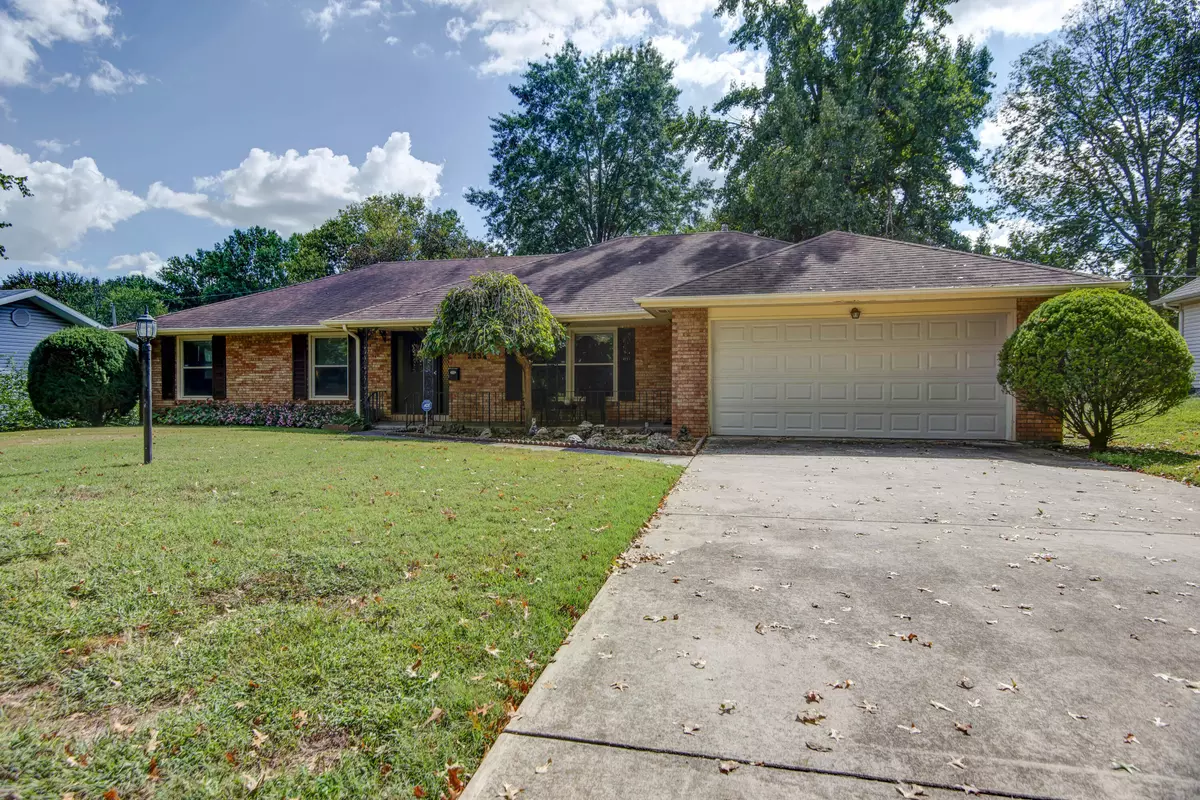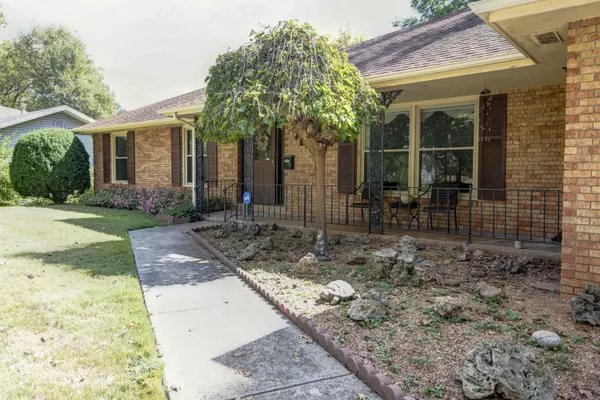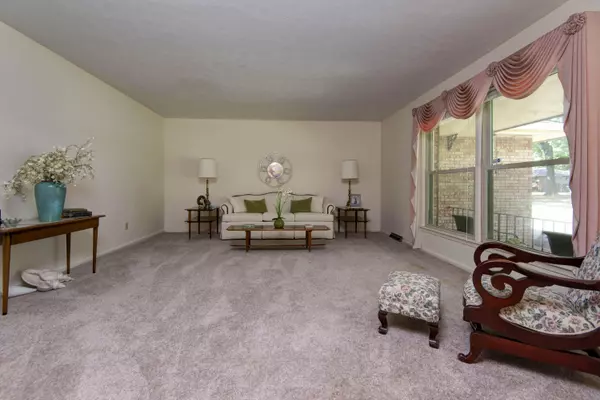$250,000
For more information regarding the value of a property, please contact us for a free consultation.
3 Beds
2 Baths
1,800 SqFt
SOLD DATE : 11/08/2024
Key Details
Property Type Single Family Home
Sub Type Single Family Residence
Listing Status Sold
Purchase Type For Sale
Square Footage 1,800 sqft
Price per Sqft $138
Subdivision Crestview Estates
MLS Listing ID SOM60278718
Sold Date 11/08/24
Style Ranch
Bedrooms 3
Full Baths 2
Construction Status No
Total Fin. Sqft 1800
Originating Board somo
Rental Info No
Year Built 1966
Annual Tax Amount $1,589
Tax Year 2023
Lot Size 0.290 Acres
Acres 0.29
Property Description
Take a look at this sprawling ranch style home in a sought after area in southeast Springfield. Sitting peacefully along a tree-lined road with no through traffic, this lovely home is sure to please with it's spacious rooms and large fenced yard. Features include 3 bedrooms, 2 full bathrooms, 2 living areas (one with a handsome brick fireplace), a screened in deck, and a storage shed to stow the tools and toys. Owned by the same family since the late 60's, most of the original charm has been left intact, so it's the perfect canvas for you to bring your own updates and creativity to transform it in to your dream home. Call your favorite Realtor today to schedule your private showing.
Location
State MO
County Greene
Area 1800
Direction South on Luster from Battlefield Rd; East on Shady Glen; South on Glenhaven to Cherryvale. Turn right to house on left.
Rooms
Other Rooms Living Areas (2)
Dining Room Kitchen/Dining Combo
Interior
Interior Features Cable Available, Laminate Counters, W/D Hookup, High Speed Internet
Heating Forced Air, Central
Cooling Central Air
Flooring Carpet, Hardwood
Fireplace No
Appliance Electric Cooktop, Gas Water Heater, Wall Oven - Electric, Dryer, Washer, Refrigerator, Disposal, Dishwasher
Heat Source Forced Air, Central
Exterior
Garage Driveway, Garage Faces Front
Carport Spaces 2
Garage Description 2
Fence Chain Link
Waterfront Description None
Roof Type Composition
Street Surface Asphalt,Concrete
Garage Yes
Building
Lot Description Landscaping, Level
Story 1
Sewer Public Sewer
Water City
Architectural Style Ranch
Structure Type Lap Siding,Brick Partial
Construction Status No
Schools
Elementary Schools Sgf-Field
Middle Schools Sgf-Pershing
High Schools Sgf-Glendale
Others
Association Rules None
Acceptable Financing Cash, Conventional
Listing Terms Cash, Conventional
Read Less Info
Want to know what your home might be worth? Contact us for a FREE valuation!

Our team is ready to help you sell your home for the highest possible price ASAP
Brought with Bonni R. Douglas RE/MAX House of Brokers








