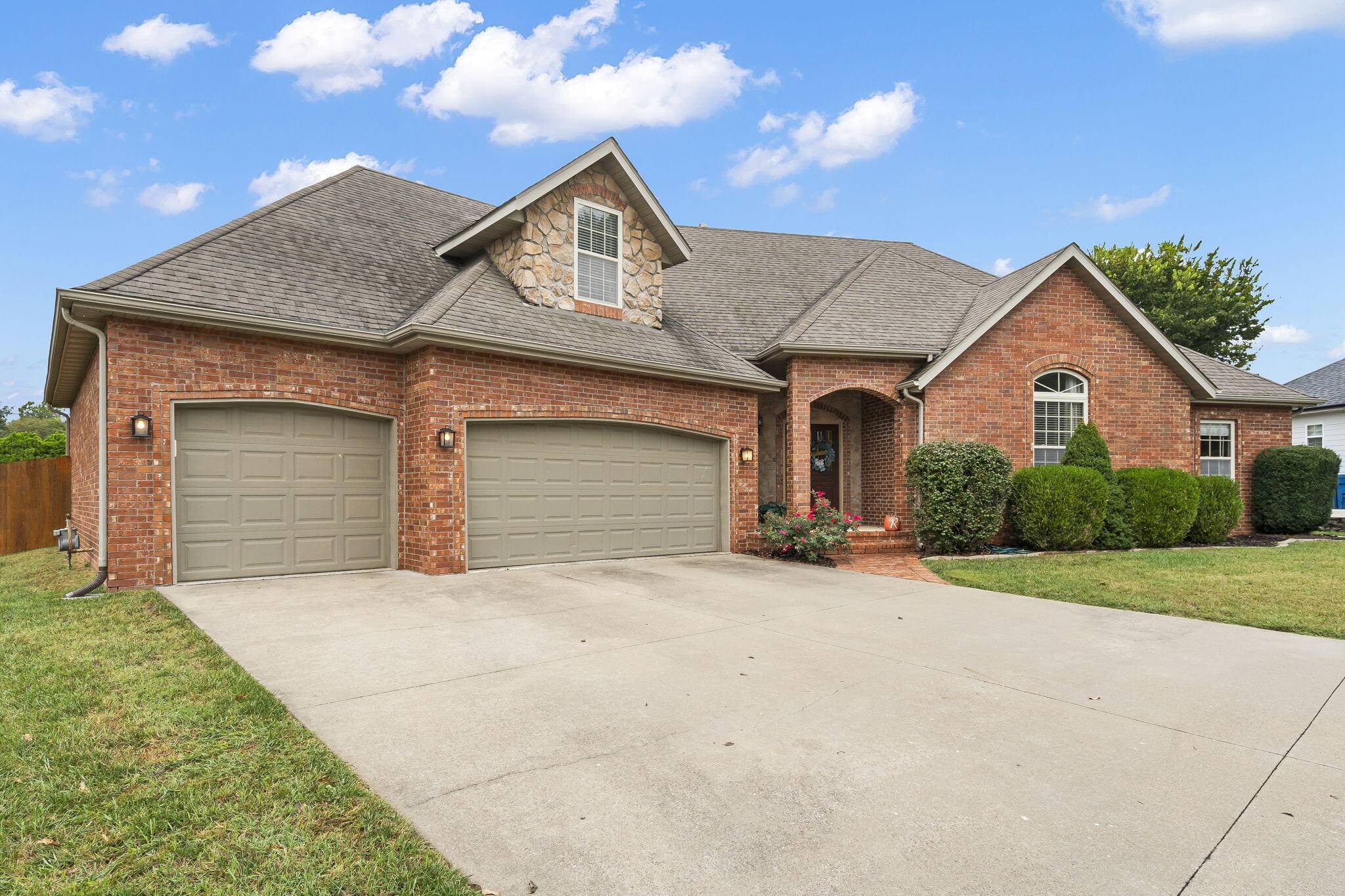$460,000
For more information regarding the value of a property, please contact us for a free consultation.
4 Beds
4 Baths
2,887 SqFt
SOLD DATE : 11/12/2024
Key Details
Property Type Single Family Home
Sub Type Single Family Residence
Listing Status Sold
Purchase Type For Sale
Square Footage 2,887 sqft
Price per Sqft $159
Subdivision Bridgeton Est
MLS Listing ID SOM60278533
Sold Date 11/12/24
Style Traditional,One and Half Story
Bedrooms 4
Full Baths 3
Half Baths 1
Construction Status No
Total Fin. Sqft 2887
Rental Info No
Year Built 2008
Annual Tax Amount $3,775
Tax Year 2023
Lot Size 10,890 Sqft
Acres 0.25
Property Sub-Type Single Family Residence
Source somo
Property Description
Stunning custom brick home in Bridgeton Estates! This southeast Springfield home is situated on a quiet cul-de-sac in Glendale Schools and features 4 beds, 3.5 baths, and a 3-car garage. NEW roof being installed September 2024. Inside, discover a formal living room with tall ceilings, hardwood floors, and access to the newly expanded back deck. The kitchen features a large island with barstool seating, walk-in pantry, freshly painted cabinets, new subway tile backsplash, apron front sink, light fixtures, granite counters, dishwasher + gas range, and an attached dining/hearth room with brick fireplace. The primary suite offers abundant natural light, vaulted ceilings, dual sink vanity, and walk-in tiled shower. 2 more bedrooms share a jack-n-jill bathroom. The main floor is completed by a laundry room and powder room. Upstairs, discover a 2nd living room, bedroom, and full bathroom. Outside, you will love the stained back deck that overlooks the privacy fenced backyard. Sellers have added outdoor tv wiring as a modern convenience and new exterior lighting. Other updates include: all new carpet in downstairs bedrooms and new furnace 2020. Quick access to Highway 65, AMC, and many local restaurants. This is a must-see home!
Location
State MO
County Greene
Area 2887
Direction Battlefield East past 65 Hwy to Woodstrock. South on Woodstock to Woodside Way. East to Blackman. South to Regent to Victoria Ct at end.
Rooms
Other Rooms Loft, Pantry, Living Areas (2), Hearth Room, Formal Living Room, Family Room, Bedroom-Master (Main Floor)
Dining Room Kitchen/Dining Combo, Island
Interior
Interior Features Cable Available, W/D Hookup, Smoke Detector(s), Granite Counters, Vaulted Ceiling(s), Tray Ceiling(s), Walk-In Closet(s), Walk-in Shower, Jetted Tub, High Speed Internet, Carbon Monoxide Detector(s)
Heating Forced Air
Cooling Central Air, Ceiling Fan(s)
Flooring Carpet, Tile, Hardwood
Fireplaces Type Brick, Wood Burning
Fireplace No
Appliance Dishwasher, Gas Water Heater, Free-Standing Gas Oven, Microwave, Disposal
Heat Source Forced Air
Laundry Main Floor
Exterior
Exterior Feature Rain Gutters
Parking Features Driveway, Paved, Garage Faces Front
Garage Spaces 3.0
Carport Spaces 3
Fence Privacy, Full, Wood
Waterfront Description None
Roof Type Composition
Garage Yes
Building
Lot Description Cul-De-Sac
Story 2
Sewer Public Sewer
Water City
Architectural Style Traditional, One and Half Story
Structure Type Wood Siding,Stone,Brick
Construction Status No
Schools
Elementary Schools Sgf-Sequiota
Middle Schools Sgf-Pershing
High Schools Sgf-Glendale
Others
Association Rules None
Acceptable Financing Cash, VA, FHA, Conventional
Listing Terms Cash, VA, FHA, Conventional
Read Less Info
Want to know what your home might be worth? Contact us for a FREE valuation!

Our team is ready to help you sell your home for the highest possible price ASAP
Brought with Iurii Zubko Alpha Realty MO, LLC







