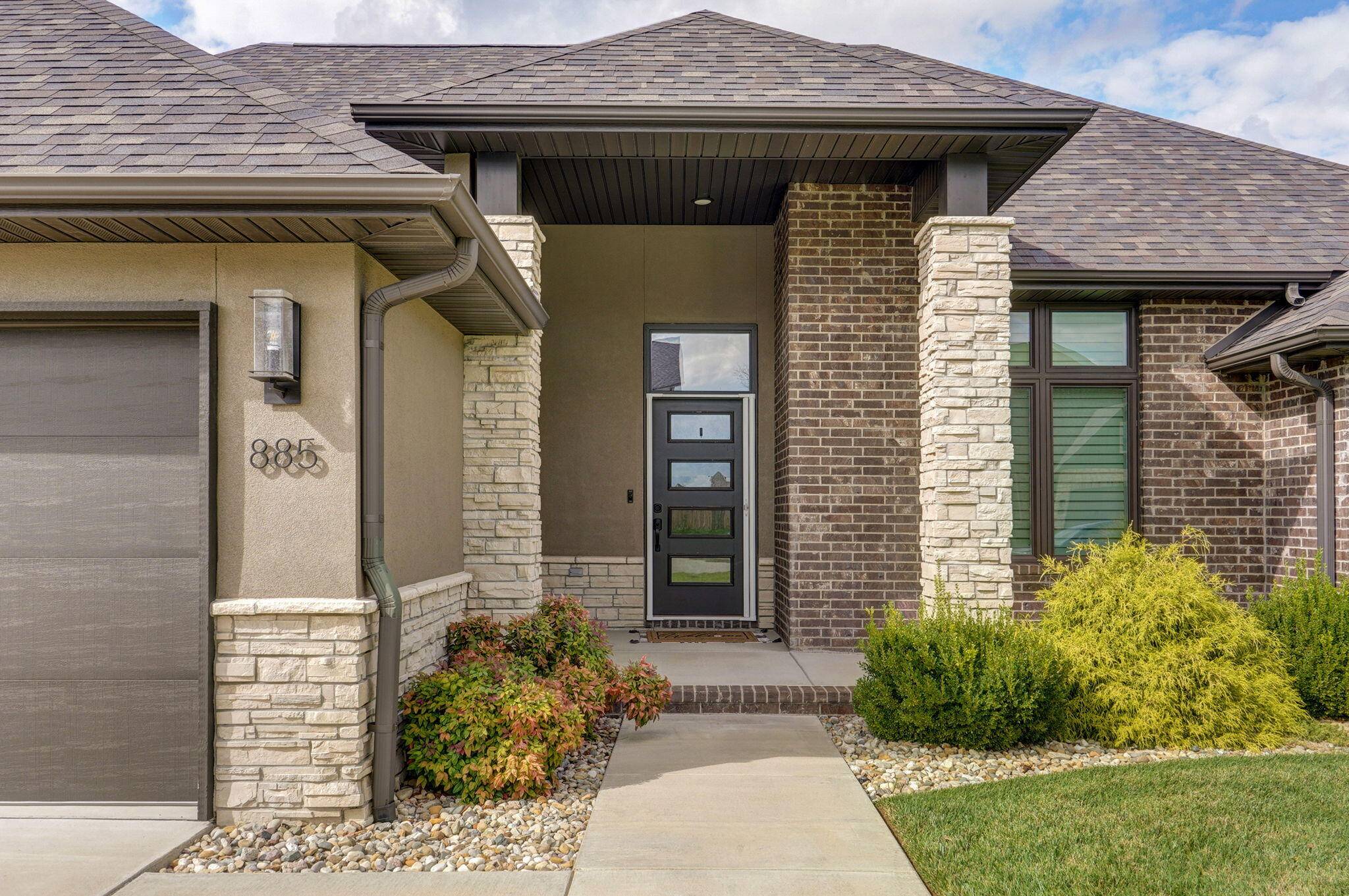$549,000
For more information regarding the value of a property, please contact us for a free consultation.
4 Beds
3 Baths
2,400 SqFt
SOLD DATE : 11/14/2024
Key Details
Property Type Single Family Home
Sub Type Single Family Residence
Listing Status Sold
Purchase Type For Sale
Square Footage 2,400 sqft
Price per Sqft $228
Subdivision Village At Wicklow
MLS Listing ID SOM60278570
Sold Date 11/14/24
Style Traditional,One Story
Bedrooms 4
Full Baths 2
Half Baths 1
Construction Status No
Total Fin. Sqft 2400
Rental Info No
Year Built 2020
Annual Tax Amount $3,979
Tax Year 2023
Lot Size 10,890 Sqft
Acres 0.25
Property Sub-Type Single Family Residence
Source somo
Property Description
This beautiful 4 bed/2.5 bath home in the sought-after Village at Wicklow offers stunning curb appeal with a modern, single-story brick exterior, featuring a mix of dark brick and stone accents. The three-car garage with sleek, modern doors enhances its sophisticated look, and the welcoming entryway is framed by stone pillars, leading to a well-maintained front yard with tasteful landscaping. Inside, the cozy living room is centered around a stunning stacked stone fireplace, complete with a dark wooden mantel and a TV mount above, perfect for relaxing or entertaining. The living area blends rustic and contemporary elements beautifully, with dark wood flooring complementing the soft, warm gray walls. The kitchen is a chef's dream, featuring top-level Frigidaire Professional Grade appliances, including a gas stove, dishwasher and oven. White shaker cabinets, quartz countertops, a classic subway tile backsplash, and a stainless steel range hood create a bright, modern space. The kitchen balances traditional charm with contemporary style, ensuring both functionality and aesthetics. The split bedroom plan includes large, well-appointed bedrooms with tall tray ceilings, crown molding, and beautiful wood floors that extend into the primary suite. The primary bath offers a luxurious experience with double vanity sinks, a large walk-in shower with glass doors, and a hand wand. A convenient laundry room is connected to the primary closet, adding practicality to luxury. Additional features include a screened-in back patio with natural gas (Grill included), custom shades and shutters, added insulation over the garage, a mudroom with ample storage, upgraded landscaping, a partially floored attic, and a sealed garage floor. This home is a perfect blend of style, comfort, and functionality, ready for you to make it your own!
Location
State MO
County Christian
Area 2400
Direction From 65, go West on CC to Village at Wicklow entrance (Old Castle Rd.). Then left on Old Castle, go through stop sign at Tracker Rd. Right on Emerald Terrace to home on right.
Rooms
Other Rooms Bedroom-Master (Main Floor), Pantry, Office
Dining Room Kitchen/Dining Combo
Interior
Interior Features Cable Available, High Ceilings, Smoke Detector(s), Quartz Counters, Internet - Fiber Optic, Tray Ceiling(s), Walk-In Closet(s), W/D Hookup, Walk-in Shower
Heating Forced Air
Cooling Central Air, Ceiling Fan(s)
Flooring Carpet, Tile, Hardwood
Fireplaces Type Gas
Fireplace No
Appliance Gas Cooktop, Gas Water Heater, Wall Oven - Electric, Convection Oven, Exhaust Fan, Commercial Grade, Microwave, Refrigerator, Disposal, Dishwasher
Heat Source Forced Air
Laundry Main Floor
Exterior
Exterior Feature Gas Grill
Parking Features Garage Door Opener, Garage Faces Front
Garage Spaces 3.0
Carport Spaces 3
Fence Full
Waterfront Description None
Roof Type Composition
Street Surface Asphalt
Garage Yes
Building
Lot Description Landscaping, Level
Story 1
Foundation Crawl Space
Sewer Public Sewer
Water City
Architectural Style Traditional, One Story
Structure Type Brick,Stone
Construction Status No
Schools
Elementary Schools Nx High Pointe/Summit
Middle Schools Nixa
High Schools Nixa
Others
Association Rules HOA
HOA Fee Include Play Area,Clubhouse,Pool,Common Area Maintenance
Acceptable Financing Cash, VA, FHA, Conventional
Listing Terms Cash, VA, FHA, Conventional
Read Less Info
Want to know what your home might be worth? Contact us for a FREE valuation!

Our team is ready to help you sell your home for the highest possible price ASAP
Brought with Lydia Eck Keller Williams







