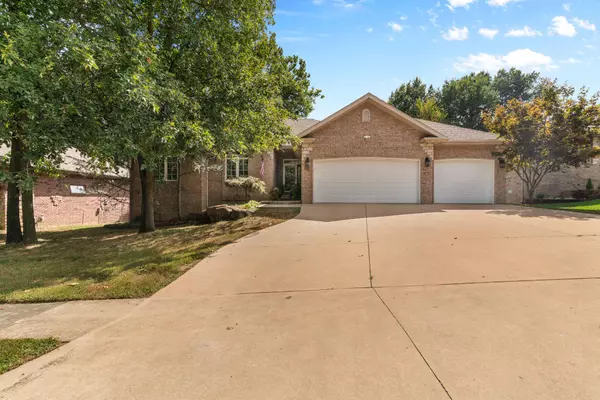$499,900
For more information regarding the value of a property, please contact us for a free consultation.
5 Beds
4 Baths
3,333 SqFt
SOLD DATE : 11/15/2024
Key Details
Property Type Single Family Home
Sub Type Single Family Residence
Listing Status Sold
Purchase Type For Sale
Square Footage 3,333 sqft
Price per Sqft $149
Subdivision River Road Est
MLS Listing ID SOM60278197
Sold Date 11/15/24
Style Traditional,One Story
Bedrooms 5
Full Baths 3
Half Baths 1
Construction Status No
Total Fin. Sqft 3333
Originating Board somo
Rental Info No
Year Built 2004
Annual Tax Amount $3,109
Tax Year 2023
Lot Size 0.260 Acres
Acres 0.26
Property Description
Discover this stunning 5-bedroom, 3.5-bath home in the sought-after River Road Estates. This expansive open floor plan features 10 foot ceilings throughout the upstairs, beautiful gas fireplace in the living room and plantation shutters. The updated kitchen includes stainless steel appliances, a stylish backsplash, custom-finished cabinets, granite countertops, and an expansive walk-in pantry. The spacious main-floor master suite features vaulted ceilings, a walk-in shower, and a relaxing jacuzzi tub, accompanied by two additional bedrooms on the same level. The walkout basement offers two more bedrooms, a full bath, a large family room with a wet bar, and a storm shelter for added peace of mind. Outside, unwind on the oversized upper deck or enjoy the lower deck surrounding the in-ground pool--perfect for outdoor living and entertaining.
Location
State MO
County Greene
Area 3333
Direction South on Golden Ave, Left on W Nottingham St
Rooms
Other Rooms Bedroom (Basement), Pantry, Living Areas (2), Great Room, Formal Living Room, Family Room - Down, Bedroom-Master (Main Floor)
Basement Walk-Out Access, Finished, Partial
Dining Room Kitchen/Dining Combo, Kitchen Bar
Interior
Interior Features High Speed Internet, W/D Hookup, Solid Surface Counters, Granite Counters, Vaulted Ceiling(s), High Ceilings, Walk-In Closet(s), Walk-in Shower, Wired for Sound, Jetted Tub, Wet Bar
Heating Forced Air, Central, Fireplace(s)
Cooling Central Air, Ceiling Fan(s)
Flooring Carpet, Engineered Hardwood, Other, Tile
Fireplaces Type Family Room, Blower Fan, Gas, Living Room
Fireplace No
Appliance Dishwasher, Gas Water Heater, Free-Standing Electric Oven, Microwave, Disposal
Heat Source Forced Air, Central, Fireplace(s)
Exterior
Exterior Feature Rain Gutters
Garage Driveway, Garage Faces Front, Garage Door Opener
Carport Spaces 3
Garage Description 3
Fence Privacy, Full, Wood
Pool Above Ground
Waterfront No
Waterfront Description None
View Y/N false
View Panoramic
Roof Type Composition
Garage Yes
Building
Lot Description Curbs, Landscaping
Story 1
Foundation Poured Concrete
Sewer Public Sewer
Water City
Architectural Style Traditional, One Story
Structure Type Brick,Stone
Construction Status No
Schools
Elementary Schools Sgf-Mcbride/Wilson'S Cre
Middle Schools Sgf-Cherokee
High Schools Sgf-Kickapoo
Others
Association Rules HOA
HOA Fee Include Common Area Maintenance,Trash
Acceptable Financing Cash, VA, FHA, Conventional
Listing Terms Cash, VA, FHA, Conventional
Read Less Info
Want to know what your home might be worth? Contact us for a FREE valuation!

Our team is ready to help you sell your home for the highest possible price ASAP
Brought with Whitney J Shoffner Southwest Missouri Realty








