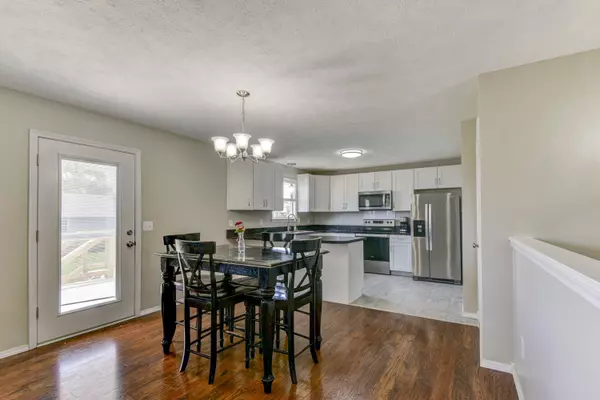$324,900
For more information regarding the value of a property, please contact us for a free consultation.
4 Beds
3 Baths
2,639 SqFt
SOLD DATE : 11/15/2024
Key Details
Property Type Single Family Home
Sub Type Single Family Residence
Listing Status Sold
Purchase Type For Sale
Square Footage 2,639 sqft
Price per Sqft $123
Subdivision Forest South
MLS Listing ID SOM60274228
Sold Date 11/15/24
Style One Story
Bedrooms 4
Full Baths 3
Construction Status No
Total Fin. Sqft 2639
Originating Board somo
Rental Info No
Year Built 2000
Annual Tax Amount $2,119
Tax Year 2023
Lot Size 7,840 Sqft
Acres 0.18
Lot Dimensions 62.3X123.5
Property Description
This completely updated walkout basement home features 4bd/3ba & 2,639sqft. The main level has 3 bedrooms & 2 bathrooms. Main area of kitchen, dining room, & living area are nice and open with tons of natural light through the large windows making it a great space for entertaining. Everything in the kitchen has been updated-cabinets, counters, floors, fixtures, appliances and even a pantry! In the spacious walkout basement there is an additional large bedroom and a bathroom. A 14x11 bonus room that is currently being used as a gym could be a great office or play area space. There is also an 8x14 room perfect for storage or a small workshop area. Outside is low maintenance landscaping, updated deck, and a great yard. Plus the house is located right across from 1 of 2 children's play areas in the neighborhood! So many updates have been made including: all new paint, fans, fixtures, RHEEM HVAC in 2018, 2 sump pumps (1 in front, 1 in back), wastewater ejector, flooring, deck, insulated garage door, new water heater in August, & new water service from the street to the house. Just replaced in July-roof, gutters, siding on the North side and some rear siding. Kids jungle gym in the basement and Rogue workout room equipment is also available to purchase separate from the home. The deck spindles will be completed before closing.
Location
State MO
County Christian
Area 2639
Direction S on Campbell thru Nixa to Right on Rosedale Rd, Right on Chestnut Rd to home on left.
Rooms
Other Rooms Bedroom (Basement), Exercise Room, Pantry, Living Areas (2), Family Room - Down, Bedroom-Master (Main Floor)
Basement Walk-Out Access, Sump Pump, Storage Space, Finished, Full
Dining Room Kitchen/Dining Combo
Interior
Interior Features Carbon Monoxide Detector(s), Walk-In Closet(s), Smoke Detector(s), High Ceilings, High Speed Internet
Heating Forced Air, Central
Cooling Central Air, Ceiling Fan(s)
Flooring Carpet, Marble, Vinyl, Tile, Laminate
Fireplaces Type Living Room, Wood Burning
Fireplace No
Appliance Dishwasher, Free-Standing Electric Oven, Microwave, Disposal
Heat Source Forced Air, Central
Laundry Main Floor
Exterior
Exterior Feature Rain Gutters
Garage Garage Faces Front
Carport Spaces 2
Garage Description 2
Waterfront No
Waterfront Description None
Roof Type Composition
Street Surface Asphalt
Garage Yes
Building
Lot Description Curbs, Landscaping
Story 1
Foundation Poured Concrete
Sewer Public Sewer
Water City
Architectural Style One Story
Structure Type Vinyl Siding,Brick Partial
Construction Status No
Schools
Elementary Schools Nx Mathews/Inman
Middle Schools Nixa
High Schools Nixa
Others
Association Rules HOA
HOA Fee Include Play Area,Common Area Maintenance
Acceptable Financing Cash, VA, USDA/RD, FHA, Conventional
Listing Terms Cash, VA, USDA/RD, FHA, Conventional
Read Less Info
Want to know what your home might be worth? Contact us for a FREE valuation!

Our team is ready to help you sell your home for the highest possible price ASAP
Brought with Whyte Steg & Associates Century 21 Integrity Group Hollister








